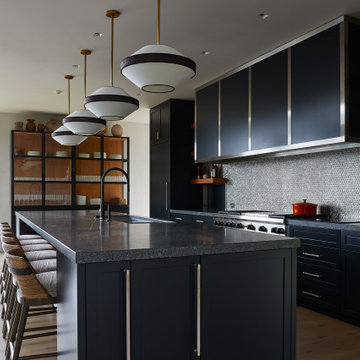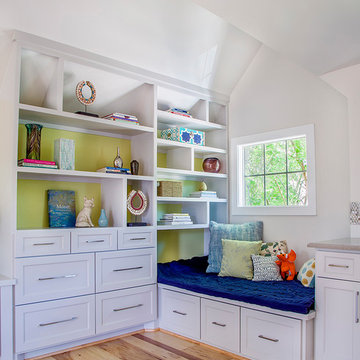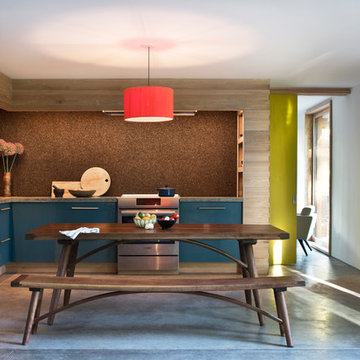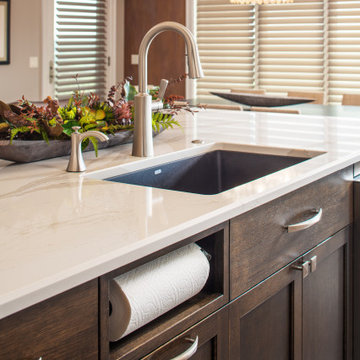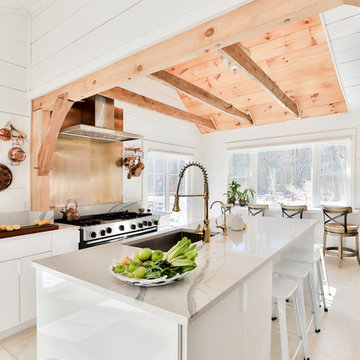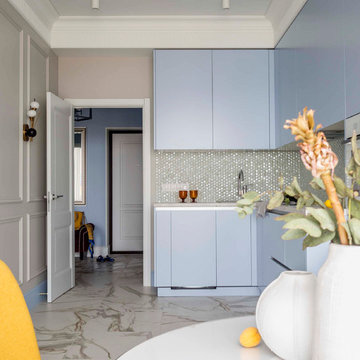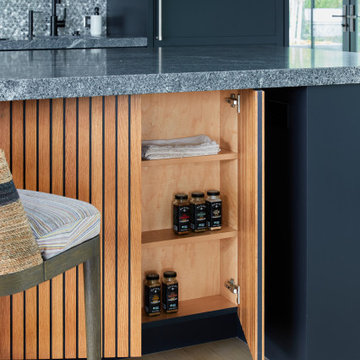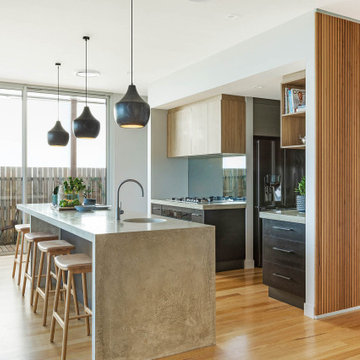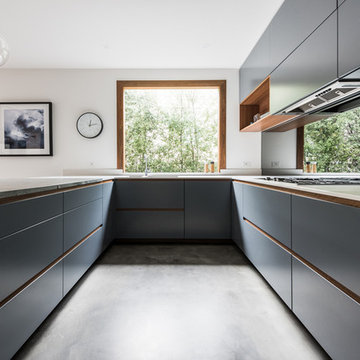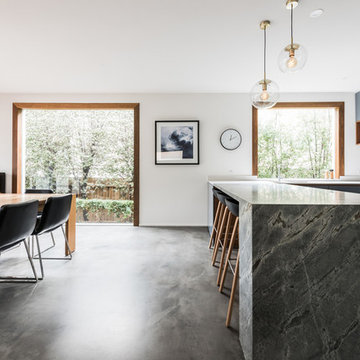Kitchen with Metallic Splashback and Grey Benchtop Design Ideas
Refine by:
Budget
Sort by:Popular Today
61 - 80 of 1,689 photos
Item 1 of 3

An inviting colour palette and carefully zoned layout are key to this kitchen’s success. First, we decided to move the kitchen from a tiny room at the side of the property into a central area, previously used as a dining room, to create a space better suited to a family of five.
We also extended the room to provide more space and to afford panoramic views of the garden. We wanted to develop “zoning” ideas to maximise the practicality of the room for family life and to experiment with a darker, richer palette of materials than the usual light and white, to create a welcoming, warm space.
The layout is focussed around a large island, which does not include a sink or hob on its surface. This is the monolithic slab in the space, its simple design serving to amplify the beauty of the material it is made from; we chose an ultra-durable concrete-effect quartz to sweep across its top and down to the floor. The island links the other ‘components’ of the room: a distinct zone for washing up, opposite a cooking area, each fitted into niches created by structural pillars. Close to the dining table is a breakfast and drinks station, with boiling water tap, out of the way of the main working areas of the room.
Working with interior designer Clare Pascoe of Pascoe Interiors, we selected clean-lined cabinetry in inky blue and dark wood, creating a rich effect offset by a smoked wood floor and natural oak and blue stools. The stronger colours add character and definition, and accentuate the role of the kitchen as the heart of the home.
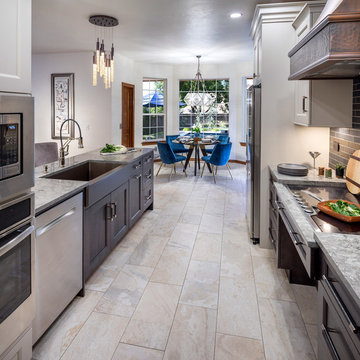
This project began with the goal of updating both style and function to allow for improved ease of use for a wheelchair. The previous space was overstuffed with an island that didn't really fit, an over-sized fridge in a location that complicated a primary doorway, and a 42" tall high bar that was inaccessible from a wheelchair. Our clients desired a space that would improve wheelchair use for both cooking or just being in the room, yet did not look like an ADA space. It became a story of less is more, and subtle, thoughtful changes from a standard design.
After working through options, we designed an open floorplan that provided a galley kitchen function with a full 5 ft walkway by use of a peninsula open to the family den. This peninsula is highlighted by a drop down, table-height countertop wrapping the end and long backside that is now accessible to all members of the family by providing a perfect height for a flexible workstation in a wheelchair or comfortable entertaining on the backside. We then dropped the height for cooking at the new induction cooktop and created knee space below. Further, we specified an apron front sink that brings the sink closer in reach than a traditional undermount sink that would have countertop rimming in front. An articulating faucet with no limitations on reach provides full range of access in the sink. The ovens and microwave were also situated at a height comfortable for use from a wheelchair. Where a refrigerator used to block the doorway, a pull out is now located giving easy access to dry goods for cooks at all heights. Every element within the space was considered for the impact to our homes occupants - wheelchair or not, even the doorswing on the microwave.
Now our client has a kitchen that every member of the family can use and be a part of. Simple design, with a well-thought out plan, makes a difference in the lives of another family.
Photos by David Cobb Photography

This Boulder, Colorado remodel by fuentesdesign demonstrates the possibility of renewal in American suburbs, and Passive House design principles. Once an inefficient single story 1,000 square-foot ranch house with a forced air furnace, has been transformed into a two-story, solar powered 2500 square-foot three bedroom home ready for the next generation.
The new design for the home is modern with a sustainable theme, incorporating a palette of natural materials including; reclaimed wood finishes, FSC-certified pine Zola windows and doors, and natural earth and lime plasters that soften the interior and crisp contemporary exterior with a flavor of the west. A Ninety-percent efficient energy recovery fresh air ventilation system provides constant filtered fresh air to every room. The existing interior brick was removed and replaced with insulation. The remaining heating and cooling loads are easily met with the highest degree of comfort via a mini-split heat pump, the peak heat load has been cut by a factor of 4, despite the house doubling in size. During the coldest part of the Colorado winter, a wood stove for ambiance and low carbon back up heat creates a special place in both the living and kitchen area, and upstairs loft.
This ultra energy efficient home relies on extremely high levels of insulation, air-tight detailing and construction, and the implementation of high performance, custom made European windows and doors by Zola Windows. Zola’s ThermoPlus Clad line, which boasts R-11 triple glazing and is thermally broken with a layer of patented German Purenit®, was selected for the project. These windows also provide a seamless indoor/outdoor connection, with 9′ wide folding doors from the dining area and a matching 9′ wide custom countertop folding window that opens the kitchen up to a grassy court where mature trees provide shade and extend the living space during the summer months.
With air-tight construction, this home meets the Passive House Retrofit (EnerPHit) air-tightness standard of

Debbie Schwab Photography.
Painting the bottom cabinets black and the top cabinets cream add height to the room. All the knobs are vintage green glass.

A custom white shaker Kitchen that is beautiful and functional.
Kitchen with Metallic Splashback and Grey Benchtop Design Ideas
4

