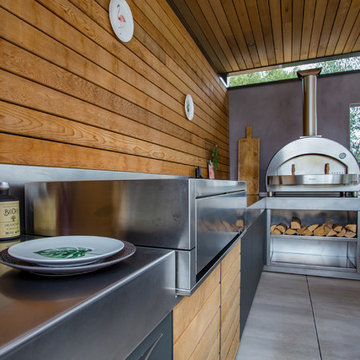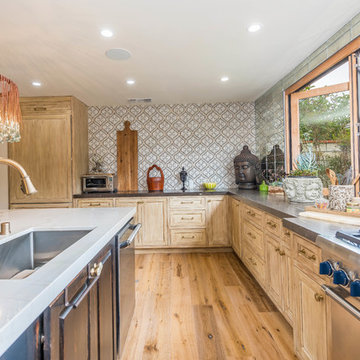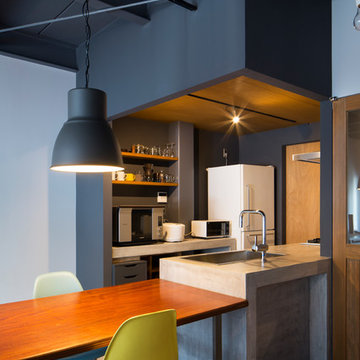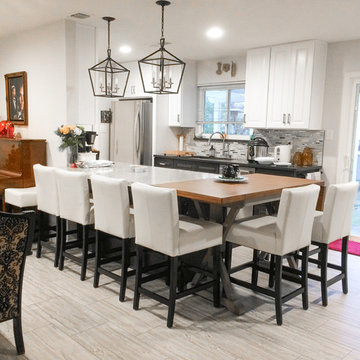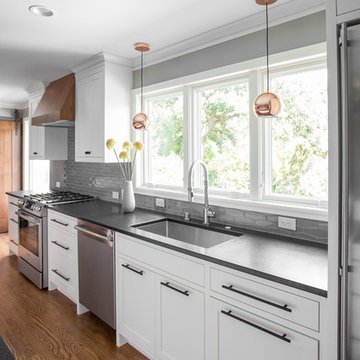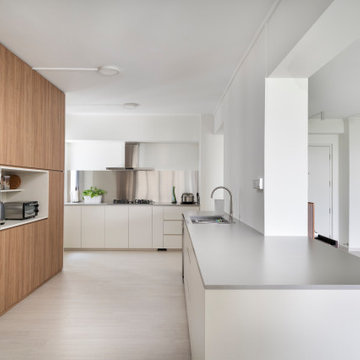Kitchen with Metallic Splashback and Grey Benchtop Design Ideas
Refine by:
Budget
Sort by:Popular Today
121 - 140 of 1,689 photos
Item 1 of 3
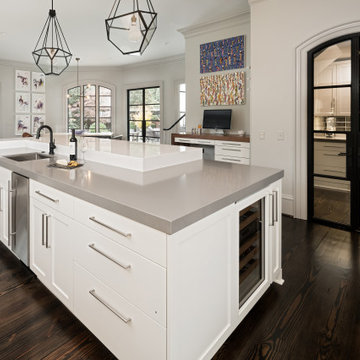
The contemporary island features two mitered counter top surfaces, a prep sink, ice maker, hidden warming drawer, trash and recycling, and a paneled wine refrigerator for maximum storage and efficiency for entertaining.
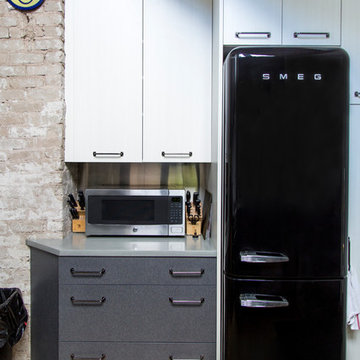
Photo by Arielle Ferraro
We gave this kitchen an industrial vibe with exposed brick, a huge black window, raw building materials and metal railings on the catwalk to make a tiny trendy on point cool little kitchen. Yes, we made them a catwalk.
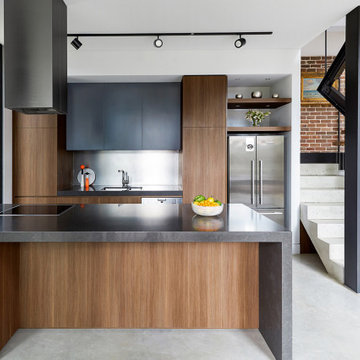
Two different architectural styles have come together with this project, and enhances the marriage between traditional and modern design.
From the front of the home Californian Bungalow, it’s a feeling of charm and tradition. Although once you step into the hallway, there’s a transition from charming to contemporary.
The owners have successfully created a stunningly modern white cube addition connected to the existing traditional bungalow by a glass, concrete and steel suspending bridge.
The interior architectural qualities include a double height void, sculptural steel stair, two-storey sandstone wall and model train room requested by the train engineer client.
This renovation is a celebration of tradition and contemporary design.

Viewed from the family room, this kitchen opens up to a catering kitchen through the arch on the left and the husband's study through the archway on the right. Seating for nine, divided between the L-shaped island, banquette and dining chairs, was a priority for these clients who entertain often. They wanted family and friends to be able to watch the TV in the adjacent family room, during meals in the open plan kitchen. The repurposed French farm house wood floor anchors the space and provides a lived-in feeling to this newly constructed home.
The vivid sunset colors of the chair fabric on the chairs bring energy and warmth to the space while the glass front cabinets from Woodland provide display space for special dishware.
Photo by Brian Gassel
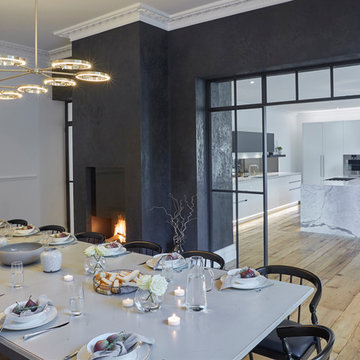
Roundhouse Urbo matt lacquer bespoke kitchen in Farrow & Ball All White on the tall cupboards, sink and base run and Farrow & Ball Off Black on wall cabinets, box shelves and island. Worktops; on sink run Silestone Blanco Zeus and on island, Statuario Marble. Bronze mirror splashbacks by Decoglaze. Interior design by Cherie Lee Interiors, cherieleeinteriors.co.uk. Photography by Ray Main.
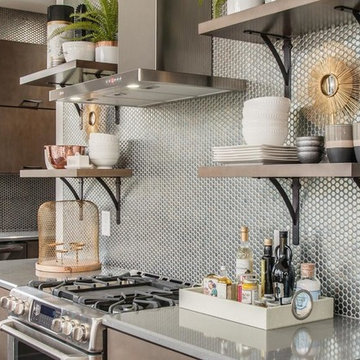
A Cool and Moody Kitchen
AS SEEN ON: SEASON 3, EPISODE 7 OF MASTERS OF FLIP
The perfect place for a hot cup of coffee on a rainy day, the custom kitchen in this modern-meets-industrial home is dark, stormy, and full of character.
Polished slate countertops team up with the dark Wren stain on our Gallatin cabinets to create a moody take on modern style. The upper cabinets feature unique up-open hinged doors that add an unexpected element while floating shelves let the penny tile on the backsplash shine. Greenery, copper trinkets, and small clay pots add eye-catching detail throughout the space, creating a curated yet comfortable atmosphere.
To maintain the sleek design that this space works so hard for, all of those crucial – yet perhaps not so stylish – amenities are tucked away in the base cabinets, including an under counter microwave unit and a lazy susan in the corner cabinets.
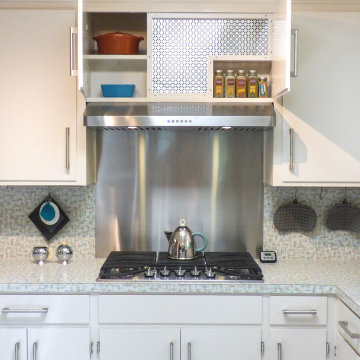
The PLJW 185 is one of our most popular range hoods. At just five inches tall, it is exceptionally low profile and lightweight, perfect for the average cook. It pulls 600 CFM, which is great for those who cook daily. The dishwasher-safe stainless steel baffle filters are easily removable and quick to clean. Two LED lights provide you with optimal coverage for your cooktop – and they'll last you years!
For more information on this product, check out the product pages here:
https://www.prolinerangehoods.com/catalogsearch/result/?q=185
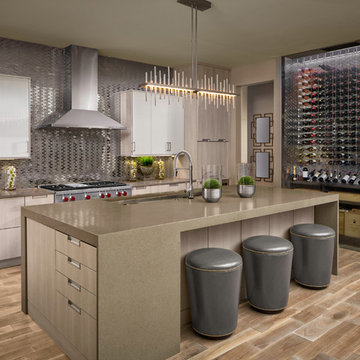
The La Cantera Kitchen is a bright, open concept kitchen looking into the living room with easy access to the dining room. The backsplash is made up of stainless steel tiles which accents the stainless steel appliances. The painted glass cabinetry gives the kitchen a sleek, modern feel.

Un loft immense, dans un ancien garage, à rénover entièrement pour moins de 250 euros par mètre carré ! Il a fallu ruser.... les anciens propriétaires avaient peint les murs en vert pomme et en violet, aucun sol n'était semblable à l'autre.... l'uniformisation s'est faite par le choix d'un beau blanc mat partout, sols murs et plafonds, avec un revêtement de sol pour usage commercial qui a permis de proposer de la résistance tout en conservant le bel aspect des lattes de parquet (en réalité un parquet flottant de très mauvaise facture, qui semble ainsi du parquet massif simplement peint). Le blanc a aussi apporté de la luminosité et une impression de calme, d'espace et de quiétude, tout en jouant au maximum de la luminosité naturelle dans cet ancien garage où les seules fenêtres sont des fenêtres de toit qui laissent seulement voir le ciel. La salle de bain était en carrelage marron, remplacé par des carreaux émaillés imitation zelliges ; pour donner du cachet et un caractère unique au lieu, les meubles ont été maçonnés sur mesure : plan vasque dans la salle de bain, bibliothèque dans le salon de lecture, vaisselier dans l'espace dinatoire, meuble de rangement pour les jouets dans le coin des enfants. La cuisine ne pouvait pas être refaite entièrement pour une question de budget, on a donc simplement remplacé les portes blanches laquées d'origine par du beau pin huilé et des poignées industrielles. Toujours pour respecter les contraintes financières de la famille, les meubles et accessoires ont été dans la mesure du possible chinés sur internet ou aux puces. Les nouveaux propriétaires souhaitaient un univers industriels campagnard, un sentiment de maison de vacances en noir, blanc et bois. Seule exception : la chambre d'enfants (une petite fille et un bébé) pour laquelle une estrade sur mesure a été imaginée, avec des rangements en dessous et un espace pour la tête de lit du berceau. Le papier peint Rebel Walls à l'ambiance sylvestre complète la déco, très nature et poétique.
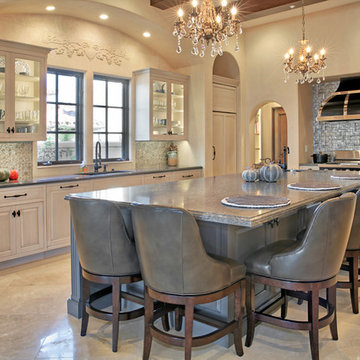
This stunning Newport Beach kitchen remodel transformed the open plan kitchen, while incorporating original structural features like the wooden beams and arched windows and doors. The result is a bright traditional style kitchen design that is sure to be the center of life in this home.
The focal point of the new design is a Caliber 48” indoor professional range, which the clients wanted to stand out in the room. In a kitchen design by Bruce Colucci, this top of the line range is framed by a Le Gourmet Kitchen custom hood designed to complement the style of the range, as well as a sparkling metallic mosaic tile backsplash.
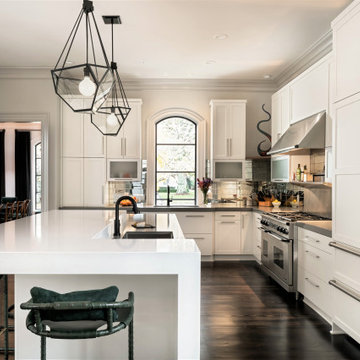
Placing the main sink in front of the window presented a whole host of design challenges. The cabinet was pulled forward to allow the casing to continue uninterrupted and the back of the cabinet was finished for a clean appearance from the street.
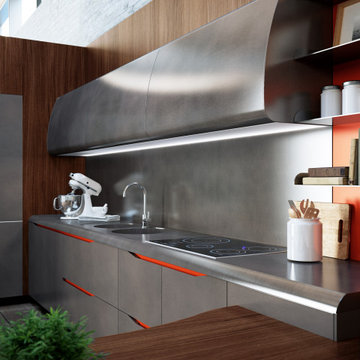
The 'MIAMI' Biefbi kitchen was born from the idea of reviving the styles which made the brand, BERTONE, a global success by tracing its stories and values from past generations to today which now embodies future technologies. Design and usability are perfectly combined in this project, where the balance between refined aesthetics and ergonomics originate creative solutions which don’t neglect the functional aspects, for a daily experience in the name of accessibility and practicality.
Characterized by forms and sinuous lines which match harmoniously to the straight lines, MIAMI proposes a contemporary design with some vintage touches, emphasized by the elegant use of sophisticated materials such as Peltrox® for the countertop and backsplash use. This innovative steel, combines the unsurpassed characteristics of stainless AISI 304 to the warmth, finishing and pewter tradition. The color palette was taken directly from the heritage of Bertone’s brand, indicating as center of this new concept a color which marked the automotive design history, orange, very dear to Bertone and also used for the legendary Lamborghini Miura.
The 'Miami' Biefbi kitchen is available exclusively through O.NIX Kitchens & Living, dealers and Biefbi design specialists for Toronto and Canada.
Kitchen with Metallic Splashback and Grey Benchtop Design Ideas
7
