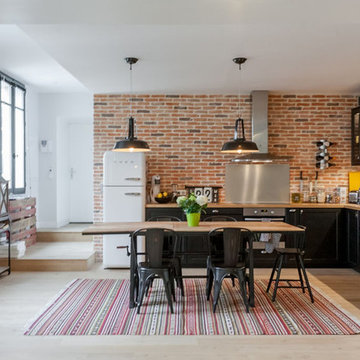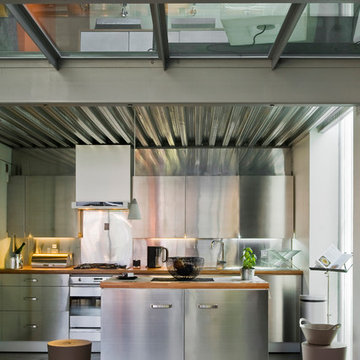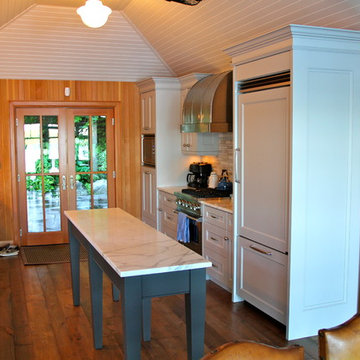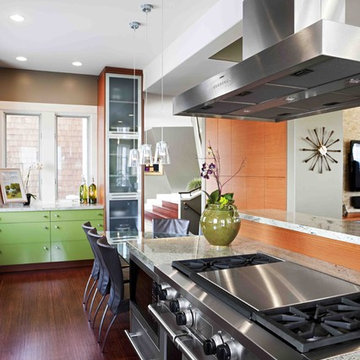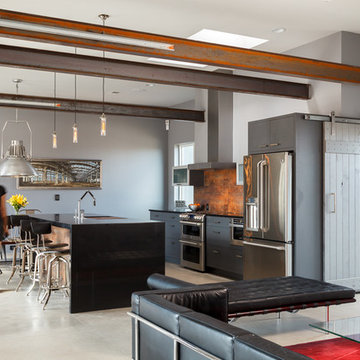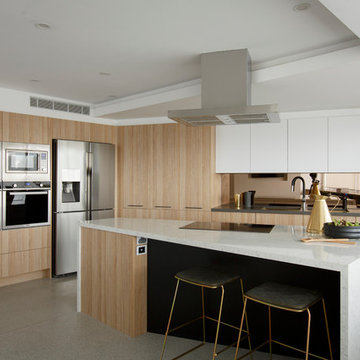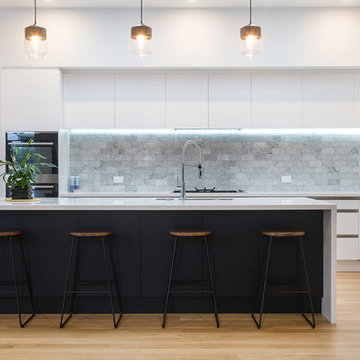Kitchen with Metallic Splashback and Stainless Steel Appliances Design Ideas
Refine by:
Budget
Sort by:Popular Today
201 - 220 of 17,569 photos
Item 1 of 3
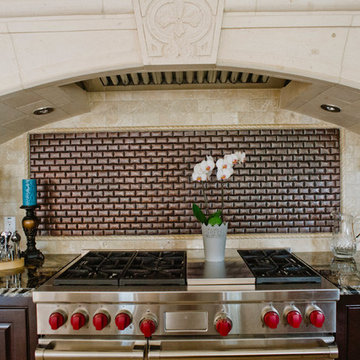
This spicy Hacienda style kitchen is candy for the eyes. Features include:
Custom carved Cantera stone range hood
Copper Sconce Lighting
Copper farmhouse sink and Copper Vegetable sink
Copper kitchen backsplash tile
Stainless steel appliances
Granite Counters
Drive up to practical luxury in this Hill Country Spanish Style home. The home is a classic hacienda architecture layout. It features 5 bedrooms, 2 outdoor living areas, and plenty of land to roam.
Classic materials used include:
Saltillo Tile - also known as terracotta tile, Spanish tile, Mexican tile, or Quarry tile
Cantera Stone - feature in Pinon, Tobacco Brown and Recinto colors
Copper sinks and copper sconce lighting
Travertine Flooring
Cantera Stone tile
Brick Pavers
Photos Provided by
April Mae Creative
aprilmaecreative.com
Tile provided by Rustico Tile and Stone - RusticoTile.com or call (512) 260-9111 / info@rusticotile.com
Construction by MelRay Corporation
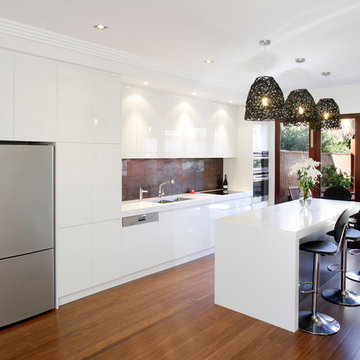
The clean lines of this white handle-less kitchen provide the perfect background for the organic shape of the pendant lights, richness of the timber floors and the earthy look of the distressed copper-look tiles. Carrying the theme through to the lounge room creates a very coordinated entertainer look, with plenty of open space for guests to enjoy, both inside and out.
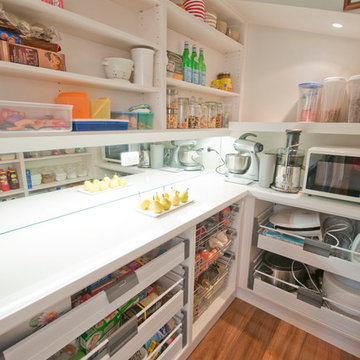
Design by Key Piece http://keypiece.com.au
info@keypiece.com.au
Adrienne Bizzarri Photography http://adriennebizzarri.photomerchant.net/
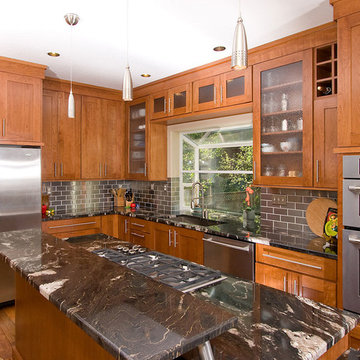
Macnsons Construction, Inc. kitchen remodel with cherry wood cabinets, black granite countertops, stainless steel appliances and accents, island, bar, and garden window.

This condo was designed for a great client: a young professional male with modern and unfussy sensibilities. The goal was to create a space that represented this by using clean lines and blending natural and industrial tones and materials. Great care was taken to be sure that interest was created through a balance of high contrast and simplicity. And, of course, the entire design is meant to support and not distract from the incredible views.
Photos by: Chipper Hatter
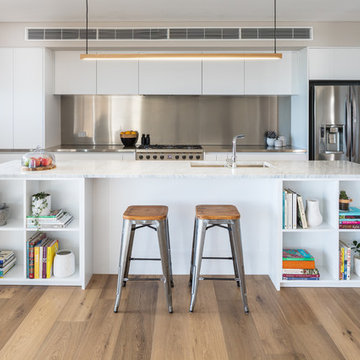
With endless views of the Indian Ocean, this Cottesloe kitchen was designed to take advantage of the breathtaking views with the kitchen positioned on the second floor with west facing breakfast bar seating overlooking the ocean.
For this project, Retreat Design designed and installed the kitchen cabinetry for a Crothers Builders built residence. Arrital’s 100% Made in Italy white laminate cabinetry with 22mm thick doors was coupled with Carrera marble island benchtops and a stainless steel back wall benchtop and splashback. The result is a timeless kitchen that has a distinctly casual beach side vibe. The west facing seating overlooking the ocean provides a perfect place to eat breakfast and catch up on the morning news. Open shelving on the kitchen island provides practical easy to access storage whilst also breaking up the island cabinetry for visual appeal.
Silverone Photography

The result of a close collaboration between designer and client, this stylish kitchen maximises the varying heights and shapes of the space to create a blend of relaxed, open-plan charm and functionally distinct working and living zones. The thoughtful updating of classic aesthetics lends the room a timeless beauty, while a tonal range of warm greys creates a subtle counterpoint to distinctive accents such as brass fittings and sliding ladders.
An abundance of light graces the space as it flows between the needs of chic entertaining, informal family gatherings and culinary proficiency. Plentiful – and occasionally quirky – storage also forms a key design detail, while the finest in materials and equipment make this kitchen a place to truly enjoy.
Photo by Jake Fitzjones
Kitchen with Metallic Splashback and Stainless Steel Appliances Design Ideas
11

