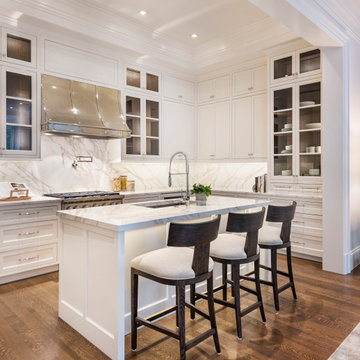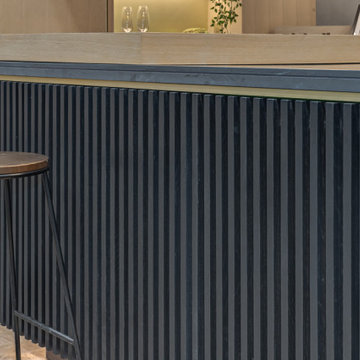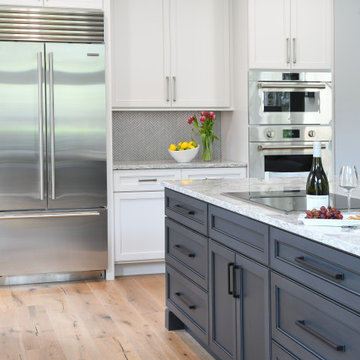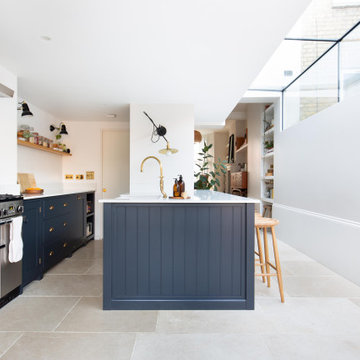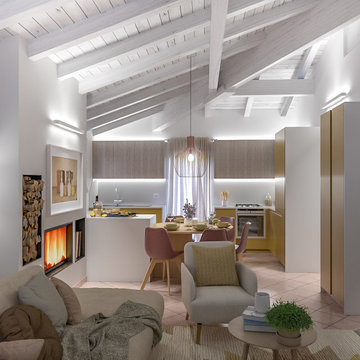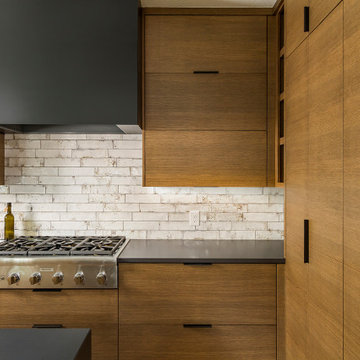Kitchen with Solid Surface Benchtops Design Ideas
Refine by:
Budget
Sort by:Popular Today
261 - 280 of 72,602 photos
Item 1 of 2

Modern kitchen completed for a couple with a young family who wanted a practical kitchen with all the mod cons, and one which the whole family could enjoy. Now and in years to come.

A colouful kitchen in a victorian house renovation. The view here is from the pantry through to main kitchen which features two tone kitchen cabinets in soft green and off-white. The areas are separated with crittall doors with reeded glass

Our client had clear ideas on their preferred layout for the space and chose to have a bank of tall units behind the island, incorporating the appliances in a landscape configuration. A dark and atmospheric colour palette adds drama to this kitchen and the antique oak wood adds warmth and just a hint of Scandinavian styling. The wrap-around Silestone worktops in Eternal Noir tie the whole scheme together and deliver a striking finish.
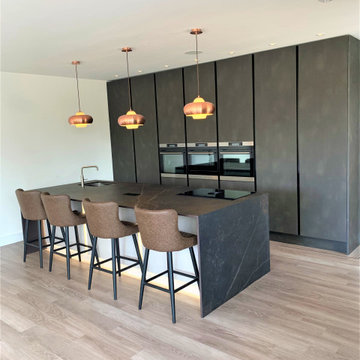
The pure simplicity of the design allows the furniture to sit perfectly in this open plan living space, matt dark steel and matt cashmere with Dekton Kelya framing the island giving a real earthy, natural feel to room.
A kitchen equally equipped for entertaining and the aspiring chef, with three prosight ovens a warming drawer, large fridge and freezer and dishwasher by AEG. a Bora induction hob with central extraction giving design flexibility and an all-in-one Quooker boiling water tap adding to that uncluttered and clean feel.
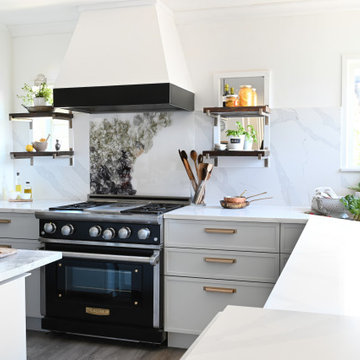
Packed with Features on this main wall!
Custom built Caliber Pro Range snuggled in between SwitchDoor 'Skinny Shaker' cabinet door/drawer fronts in Benjamin Moore Stonington Gray. Custom artpiece on Quartz with heat-proof resin by Miriam Aroeste under a powdercoated metal band on the Hood Fan (Ventahood) custom made black banding by Birdman the Welder. Custom built hood fan cover by Thistle Millwork. 29" deep countertops hide IKEA Cabinet boxes with a rear chase for extending electrical/gas and plumbing. LED open shelf detail with window on one side is centered with a mirror version on the other. Top Knobs Barrington pulls in Honey Bronze.
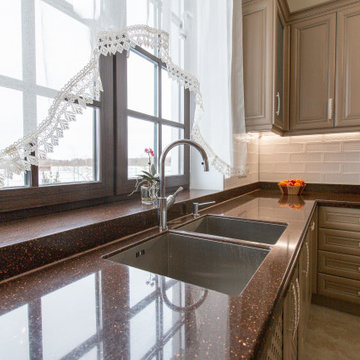
Классическая П-образная кухня с фасадами из массива ясеня. Фасады тонированы в кофейный оттенок, рельеф фасадов подчеркивает серебристая патина. Столешница из акрилового камня выполнена воедино с подоконником. Раковина в столешнице подстольного монтажа
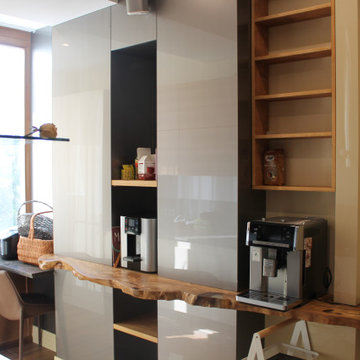
При обустройстве кухни каждая хозяйка ищет золотую середину между функциональностью и красотой. И самое главное в этом - планирование расположения ящиков для хранения, а также бытовой техники.
Благодаря правильному расположению этих компонентов процесс приготовления блюд будет происходить быстро и с максимальным комфортом.
Поделюсь несколькими советами по организации хранения:
• Ящики гораздо удобнее, нежели полки. Вы можете быстро достать желаемое.
• В верхних шкафах лучше хранить посуду для организации банкетов, а в нижних - то, что требуется ежедневно.
• В верхних ящиках мойки должна располагаться сушка для посуды, а в нижних - губки, моющие средства, бумажные полотенца.
Организация рабочих зон:
• Техника должна располагаться в пределах зон: приготовления, подготовки, хранения и "мокрой".
• В зоне приготовления находятся приборы для термической обработки. Зона подготовки - рабочая столешница с часто используемой техникой. Зона хранения - холодильник и стеллаж с продуктами. "Мокрая" зона - посудомоечная, стиральная машины и мойка.
• Соблюдайте принцип "рабочего треугольника": плита-мойка-холодильник. Между мойкой и холодильником должно быть не менее 1,3 м, а между мойкой и плитой - около полутора.
• Столешница должна оставаться максимально свободной. Все мелкие бытовые приборы лучше спрятать.
• Важно учитывать все технические характеристики приборов: вытяжку установить выше 70 см, а нагревательные приборы отдалить от холодильника на 20 см.

La cucina studiata in modo da essere funzionale e dialogare con l'ambiente del living annesso. le mensole a lato del forno infatti sono dello stesso legno di recupero dei primi gradini della scala. I toni sono neutri e le linee pulite per dare maggiore evidenza all'isola realizzata in pietra ardesia.

This contemporary kitchen was designed and installed by KCA as part of a renovation of the garden apartment in a Grade II listed property in New Town, Edinburgh by Barclay Interiors. The project has been shortlisted for an International Design and Architecture award.
As space was limited, the kitchen is built along one wall with two large windows to allow natural light to flow into the space. The light colour scheme ensures that the kitchen feels bright and also complements the overall interior design style of the apartment. Open shelving creates practical storage space, whilst creating an area to display objects and accessories that add personality to the kitchen.
The polished white Macaubus worktops complement the light colour scheme whilst adding interest and the horizontal veining enhances the feeling of space. As the apartment is a luxury holiday rental, the kitchen had to be easy to maintain and highly durable so handleless, laminate cabinetry was chosen.
To maintain the minimalist design, many of the appliances were integrated to hide them away with only the Siemens oven and induction hob on show. The kitchen cleverly conceals a fridge, washing machine and extractor, making this a compact yet highly functional kitchen.
Photography by James Balston Photography.
Kitchen with Solid Surface Benchtops Design Ideas
14




