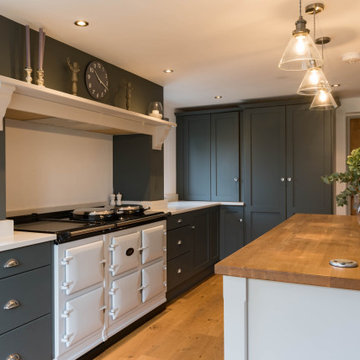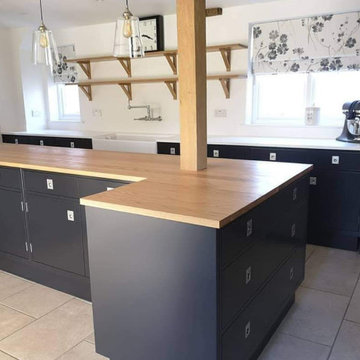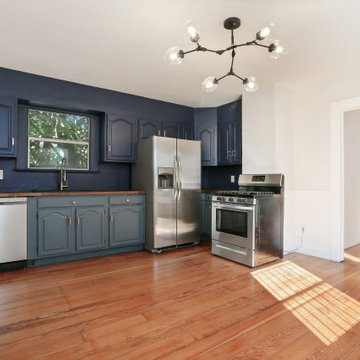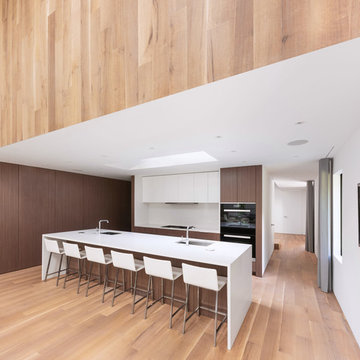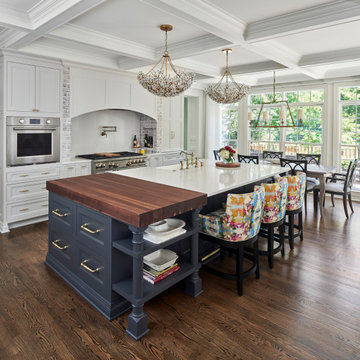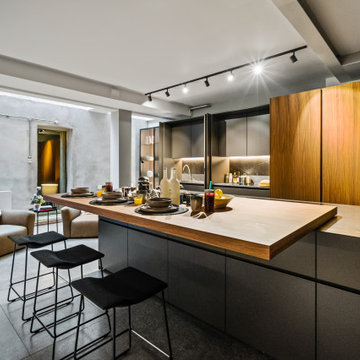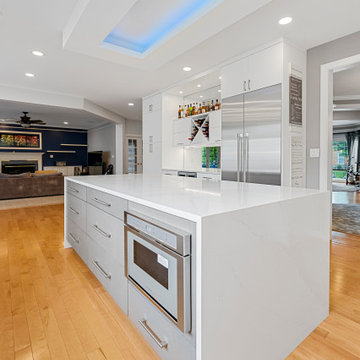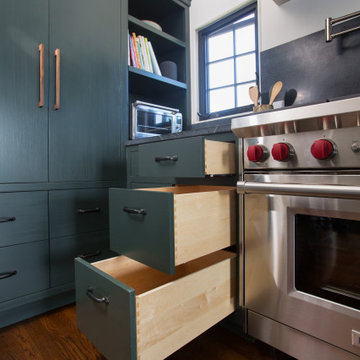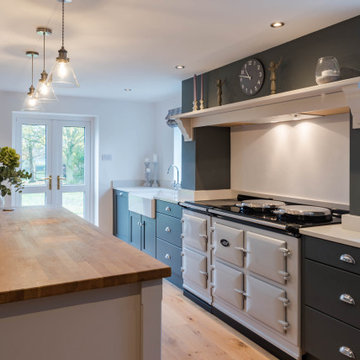Kitchen with Wood Benchtops and Engineered Quartz Splashback Design Ideas
Refine by:
Budget
Sort by:Popular Today
61 - 80 of 202 photos
Item 1 of 3
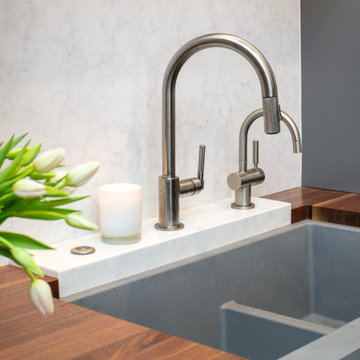
Sophisticated dark grey shaker style cabinets with knurled brass hardware. Walnut butcher block countertop, which waterfalls on the island. White quartz backsplash with light grey veining. A concrete apron front sink. Both stainless steel and integrated appliances.
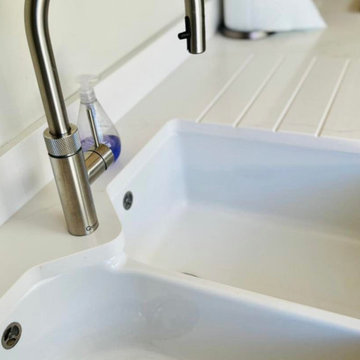
To save worktop clutter, we selected a stainless steel Quooker boiling water tap, with their double Belfast sink.
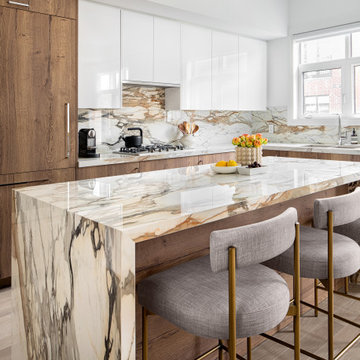
The kitchen and dining room are perfect for entertaining. We repurposed the old grey island countertop which is now the dining table and added a tulip base to maximize how many people can sit around it. A new waterfall island and matching backsplash have dramatic veins that pick up on the kitchen cabinets and floor.
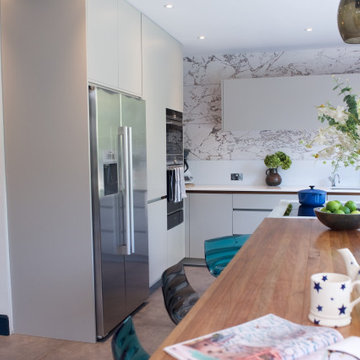
I was asked to help with the finishing touches for this kitchen built and installed by Roundhouse design. We introduced texture and pattern to the back wall with a marble effect wallpaper and smoked glass pendants over the large walnut kitchen island/breakfast bar. We also introduced a teal blue design thread throughout the open-plan space - linking kitchen, dining area and family seating space together. The colour of the large sliding doors was picked up and continued with painted skirting boards.
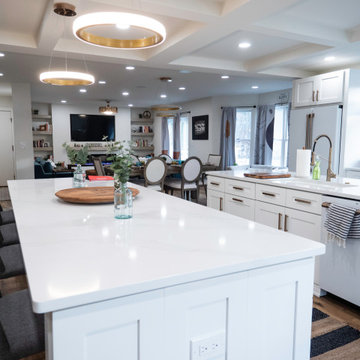
Walls removed to enlarge kitchen and open into the family room . Windows from ceiling to countertop for more light. Coffered ceiling adds dimension. This modern white kitchen also features two islands and two large islands.
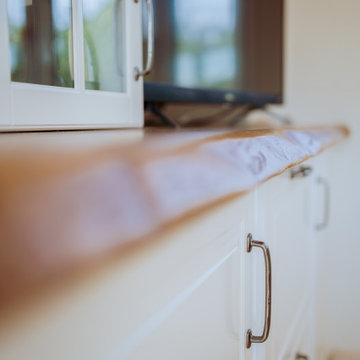
Meuble vaisselier, fait à partir de caissons et façades Ikea BODBYN.
Des jambages en siporex ont été ajoutés entre chaque caisson du bas afin de donner un effet bâti, celui que l'on retrouve sur le reste de la cuisine faites sur-mesure.
Le plan de travail et le bandeau supérieur ont été réalisés sur-mesure par le menuisier et fabricant du linéaire de la cuisine.
Ainsi ces simples caissons s'intègrent à merveille avec les autres meubles !
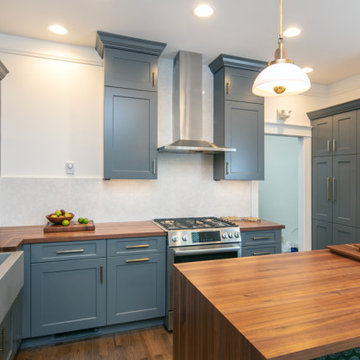
Sophisticated dark grey shaker style cabinets with knurled brass hardware. Walnut butcher block countertop, which waterfalls on the island. White quartz backsplash with light grey veining. A concrete apron front sink. Both stainless steel and integrated appliances.
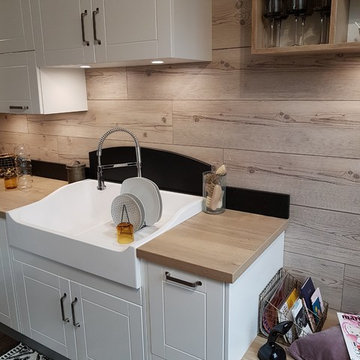
Une cuisine très claire, très sobre mais agrémentée d'une ligne noire et ça donne tout du suite du cachet à la pièce, elle est mise en valeur justement.
Lorsque vous avez une couleur aussi prononcée comme du noir, surtout n'hésitez pas à le rajouter à quelques endroits comme sur un tapis, un téléphone ou encore les verres, des détails qui font la différence...
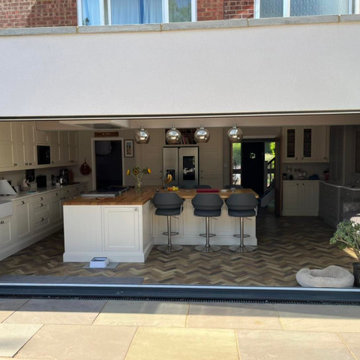
This kitchen was designed off plans as part of an extension project and fitted by our team on a dry fit basis in Oakley Bedfordshire.
The customers vision was to create a family space, that can be used for socialising. On my visit I loved seeing their two teenage children, watching Love Island, eating a bowl of cereal each, whilst sitting comfortably on the kitchen island seats. They were also looking forward to hosting an end of season football event that weekend.
This image shows the huge bifold door opening from the kitchen, teamed with a large ceiling lantern, that brings floods of light into the room.
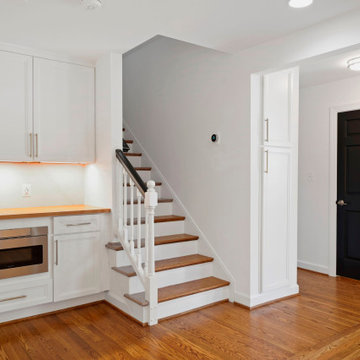
We renovated the kitchen and master bath of this 1950s colonial in Falls Church. The new kitchen has new cabinets, hickory hardwood countertops, silestone backsplash, and all new appliances including a Sub-Zero refrigerator and Lacanche range.
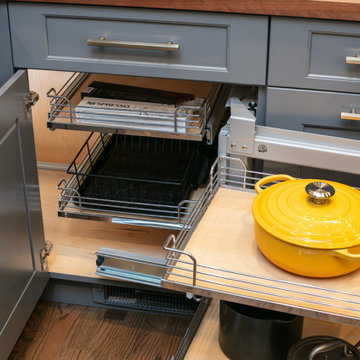
Sophisticated dark grey shaker style cabinets with knurled brass hardware. Walnut butcher block countertop, which waterfalls on the island. White quartz backsplash with light grey veining. A concrete apron front sink. Both stainless steel and integrated appliances.
Kitchen with Wood Benchtops and Engineered Quartz Splashback Design Ideas
4
