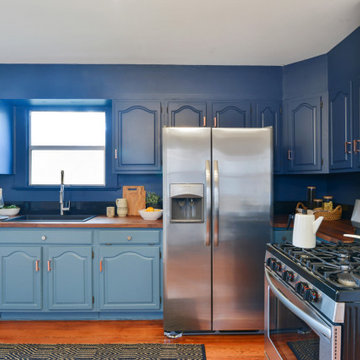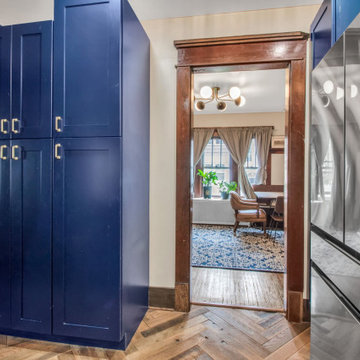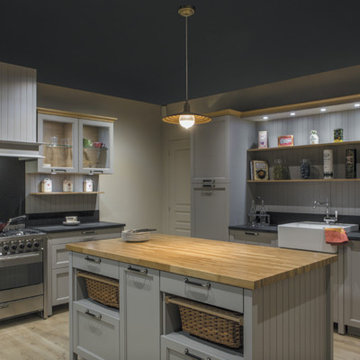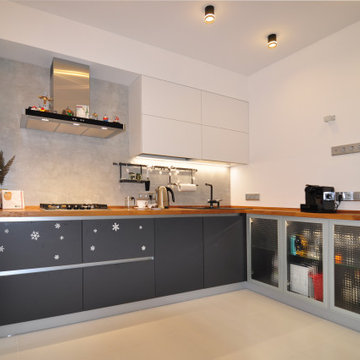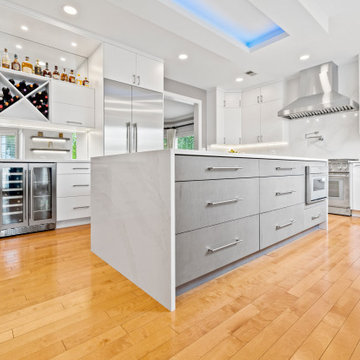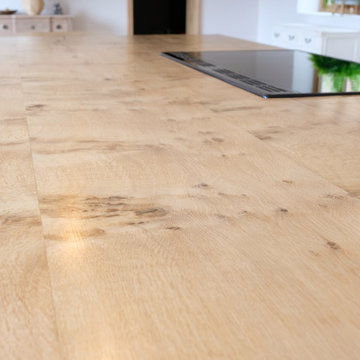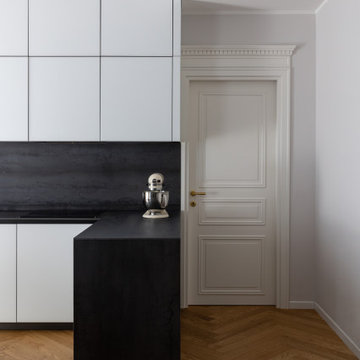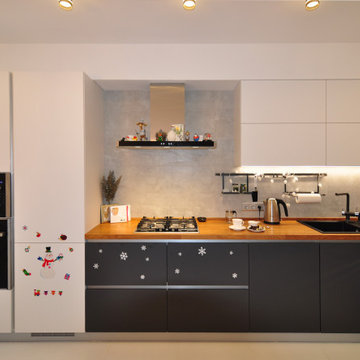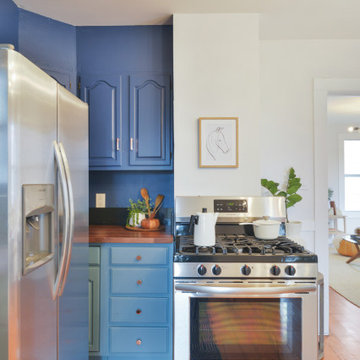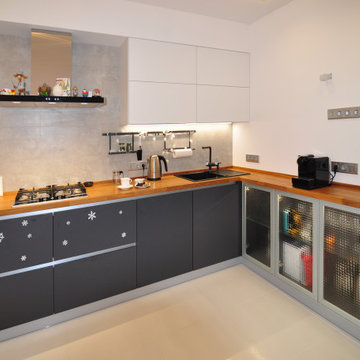Kitchen with Wood Benchtops and Engineered Quartz Splashback Design Ideas
Refine by:
Budget
Sort by:Popular Today
101 - 120 of 202 photos
Item 1 of 3
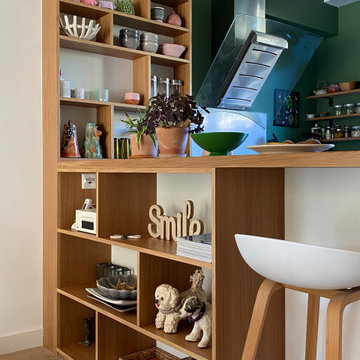
Transformation d'un bar de cuisine avec création d'étagères sur mesure en chêne.
Conseils couleurs et meubles
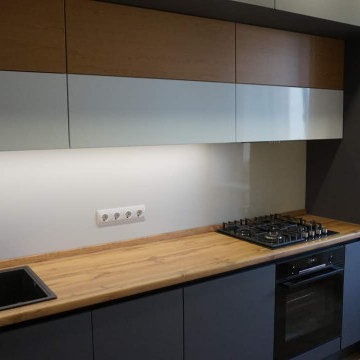
Традиционной считается кухня, где шкафы поставлены в 2 ряда. Но иногда, чтобы задействовать больше пространства в небольших кухнях владельцы делают и 3 ряд шкафов - до потолка.
Все больше такая версия кухонного гарнитура набирает популярности.
Попробуем разобрать целесообразно ли идти на такой шаг и отходить от стандартов классических кухонь?
1. Дополнительное место для хранения.
Это очевидное и самое важное преимущество. Складываются в такие ящички вещи, которые не нужны каждый день, но выбросить которые жалко.
Какая хозяйка откажется от дополнительного места и нескольких ящичков на кухне?
2. Внешний вид.
Может показаться странным, но это тоже большой плюс. Ведь выглядит кухня до потолка довольно оригинально. При этом всё продуманно логично, а верхние антресоли выравнивают при помощи шкафов и пеналов.
Функциональность кухни сохраняется по максимуму, при этом внешний вид визуально расширяет пространство в комнате.
3. Возможность игры с оттенками.
Да, это тоже большое преимущество. Можно сделать определенные акценты на ярких цветах, тона и материал помогут выделить элементы кухни, на которые стоит обращать внимание. Например, подвесные шкафы можно делать коричневым цветом, а всё остальное белым или же наоборот.
С маленькими кухнями такая игра цветов будет смотреться некрасиво.
4. Максимальная функциональность.
У вас появиться возможность задействовать пространство на кухне по максимуму. Для того чтобы освободить помещение от дополнительных ящиков, полок и прочего, ведь так или иначе нужно хранить вещи.
Так зачем же ставить дополнительную мебель, если просто можно сделать третий ряд шкафов?
Если вам понравились эти решения для кухни, и вы хотите сделать гарнитур по индивидуальному проекту, мы готовы вам помочь. Свяжитесь с нами в удобное для вас время, обсудим ваш проект. WhatsApp +7 915 377-13-38
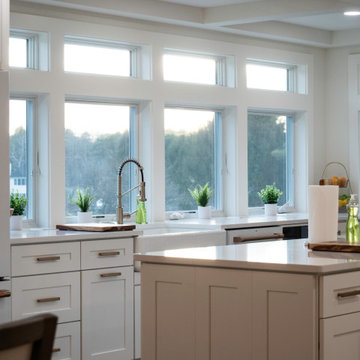
Walls removed to enlarge kitchen and open into the family room . Windows from ceiling to countertop for more light. Coffered ceiling adds dimension. This modern white kitchen also features two islands and two large islands.
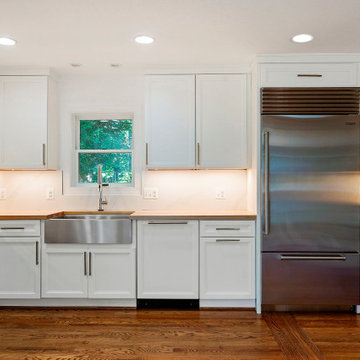
We renovated the kitchen and master bath of this 1950s colonial in Falls Church. The new kitchen has new cabinets, hickory hardwood countertops, silestone backsplash, and all new appliances including a Sub-Zero refrigerator and Lacanche range.
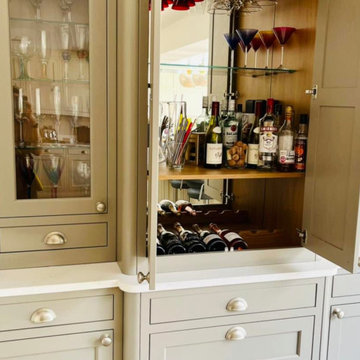
This hidden drink storage is a real show piece. The mirror back reflects more light, especially in the evening when the internal light illuminates the cabinet.
We fitted inserts for wine glasses to hang from the top of the cabinet, and added an oak wine rack to the base for another layer of storage.
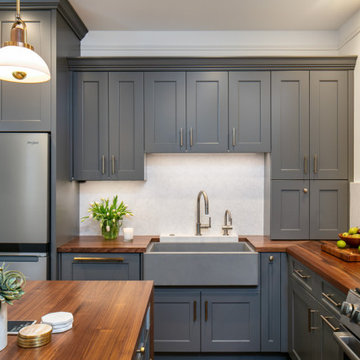
Sophisticated dark grey shaker style cabinets with knurled brass hardware. Walnut butcher block countertop, which waterfalls on the island. White quartz backsplash with light grey veining. A concrete apron front sink. Both stainless steel and integrated appliances.
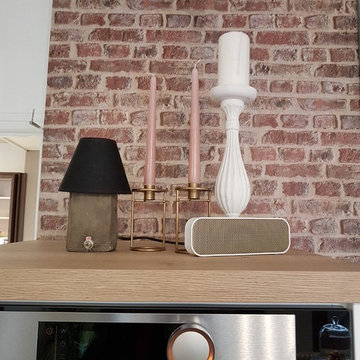
Parce que le four aussi a le droit d'être joliment décoré, voici quelques objets... Rien d'extraordinaire mais votre cuisine est de suite habillée.
Pas de prise de tête, que de la simplicité.
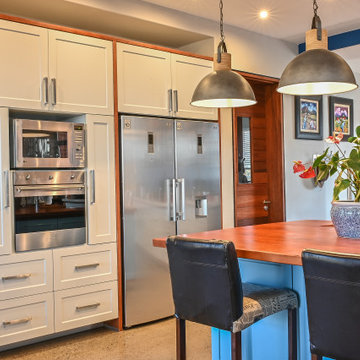
Blue kitchens are becoming increasingly popular. Whether it’s a whole kitchen in blue, a two-tone kitchen with a blue island. This classically styled shaker kitchen designed, manufactured and installed by the Ergo team, mixes colours and textures throughout the room. Our client opted for blue cabinetry framed with stained oak veneer and solid rubber wood countertop for the large island; and off-white cabinetry (also framed with stained oak veneer) and white quartz countertops for the rest of the kitchen and scullery.
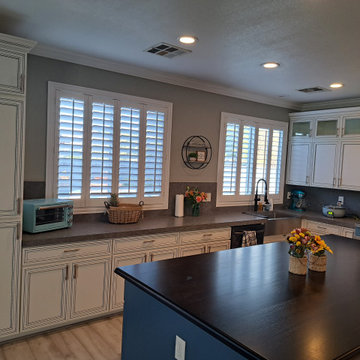
Crown Cabinets: Villa door style in Designer White paint with Onyx glaze for perimeter.
Studio flat door in Dutch Blue paint for island.
Counter top: Pental Blue Savoie Honed for perimeter
Grouthouse wood top-Grain Ash
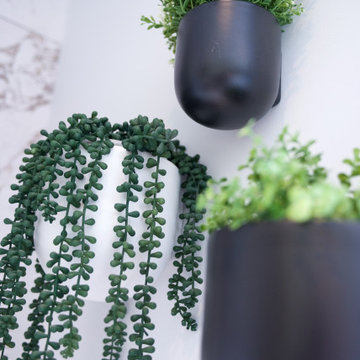
I was asked to help with the finishing touches for this kitchen built and installed by Roundhouse design. We introduced texture and pattern to the back wall with a marble effect wallpaper and smoked glass pendants over the large walnut kitchen island/breakfast bar. We brightened up a forgotten corner with some wall planted so that culinary herbs are to hand for the chef.
Kitchen with Wood Benchtops and Engineered Quartz Splashback Design Ideas
6
