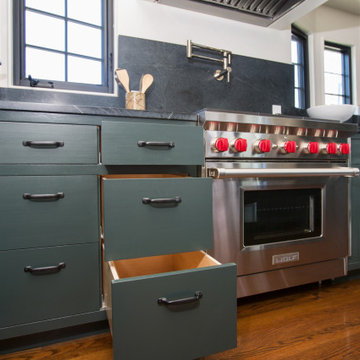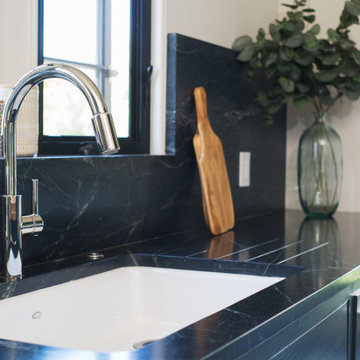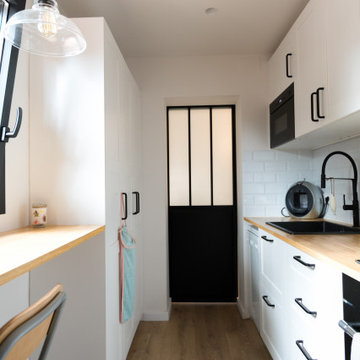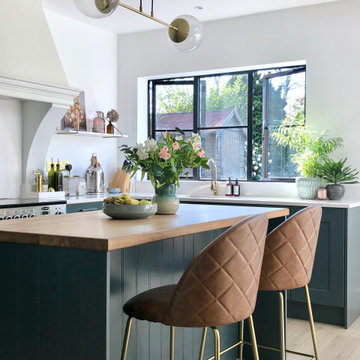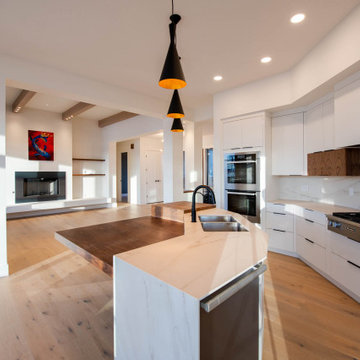Kitchen with Wood Benchtops and Engineered Quartz Splashback Design Ideas
Refine by:
Budget
Sort by:Popular Today
141 - 160 of 202 photos
Item 1 of 3
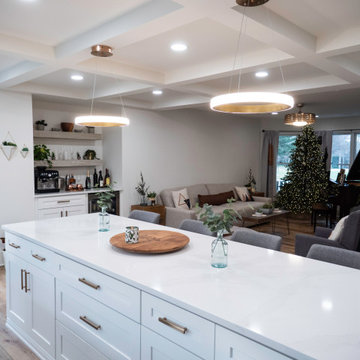
Walls removed to enlarge kitchen and open into the family room . Windows from ceiling to countertop for more light. Coffered ceiling adds dimension. This modern white kitchen also features two islands and two large islands.
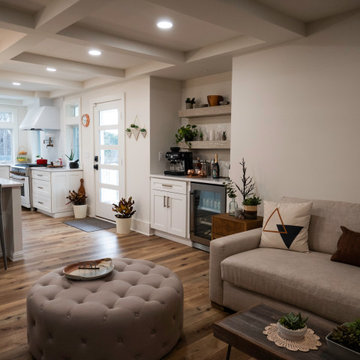
Walls removed to enlarge kitchen and open into the family room . Windows from ceiling to countertop for more light. Coffered ceiling adds dimension. This modern white kitchen also features two islands and two large islands.
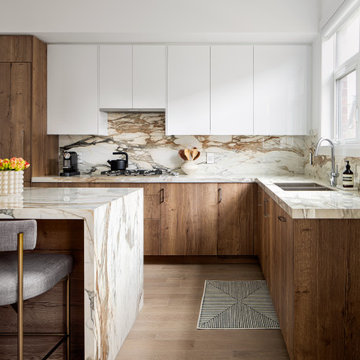
The kitchen and dining room are perfect for entertaining. We repurposed the old grey island countertop which is now the dining table and added a tulip base to maximize how many people can sit around it. A new waterfall island and matching backsplash have dramatic veins that pick up on the kitchen cabinets and floor.
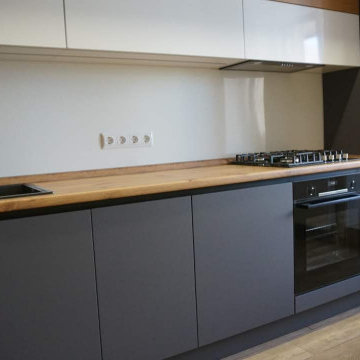
Традиционной считается кухня, где шкафы поставлены в 2 ряда. Но иногда, чтобы задействовать больше пространства в небольших кухнях владельцы делают и 3 ряд шкафов - до потолка.
Все больше такая версия кухонного гарнитура набирает популярности.
Попробуем разобрать целесообразно ли идти на такой шаг и отходить от стандартов классических кухонь?
1. Дополнительное место для хранения.
Это очевидное и самое важное преимущество. Складываются в такие ящички вещи, которые не нужны каждый день, но выбросить которые жалко.
Какая хозяйка откажется от дополнительного места и нескольких ящичков на кухне?
2. Внешний вид.
Может показаться странным, но это тоже большой плюс. Ведь выглядит кухня до потолка довольно оригинально. При этом всё продуманно логично, а верхние антресоли выравнивают при помощи шкафов и пеналов.
Функциональность кухни сохраняется по максимуму, при этом внешний вид визуально расширяет пространство в комнате.
3. Возможность игры с оттенками.
Да, это тоже большое преимущество. Можно сделать определенные акценты на ярких цветах, тона и материал помогут выделить элементы кухни, на которые стоит обращать внимание. Например, подвесные шкафы можно делать коричневым цветом, а всё остальное белым или же наоборот.
С маленькими кухнями такая игра цветов будет смотреться некрасиво.
4. Максимальная функциональность.
У вас появиться возможность задействовать пространство на кухне по максимуму. Для того чтобы освободить помещение от дополнительных ящиков, полок и прочего, ведь так или иначе нужно хранить вещи.
Так зачем же ставить дополнительную мебель, если просто можно сделать третий ряд шкафов?
Если вам понравились эти решения для кухни, и вы хотите сделать гарнитур по индивидуальному проекту, мы готовы вам помочь. Свяжитесь с нами в удобное для вас время, обсудим ваш проект. WhatsApp +7 915 377-13-38
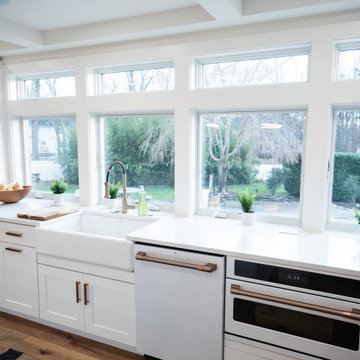
Walls removed to enlarge kitchen and open into the family room . Windows from ceiling to countertop for more light. Coffered ceiling adds dimension. This modern white kitchen also features two islands and two large islands.
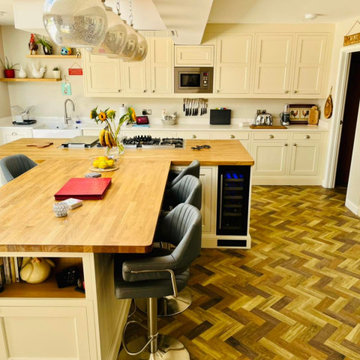
Having seating on opposite sides of the island creates a more social area to eat and drink together. On this design we also kept the wine cooler close to the seating area, so chilled wine is within easy reach.
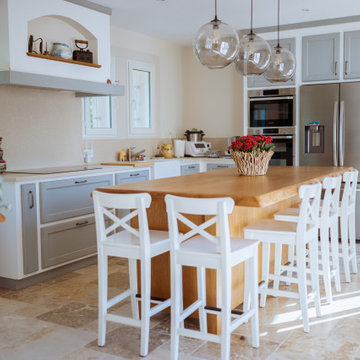
La cuisine a été entièrement dessiné et réalisé sur-mesure, grâce à un menuisier spécialisé en cuisine. L'îlot est en chêne massif vernis avec une teinte miel satiné. Le bâti est blanc mat, et les portes de placards sont en chêne massif, peintes dans une teinte bleu gris, vieillies à la main. Des poignées en "vieux fer" ont été choisi pour rester dans l'esprit campagne. Le magnifique îlot abrite des rangements, des prises et une cave à vin. Il est mis en valeur avec ces trois suspensions boules en verre.
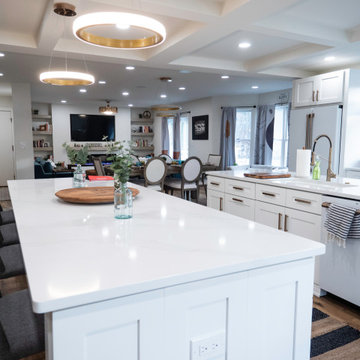
Walls removed to enlarge kitchen and open into the family room . Windows from ceiling to countertop for more light. Coffered ceiling adds dimension. This modern white kitchen also features two islands and two large islands.
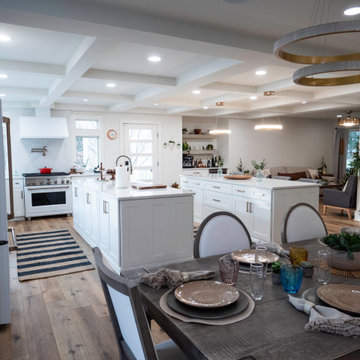
Walls removed to enlarge kitchen and open into the family room . Windows from ceiling to countertop for more light. Coffered ceiling adds dimension. This modern white kitchen also features two islands and two large islands.
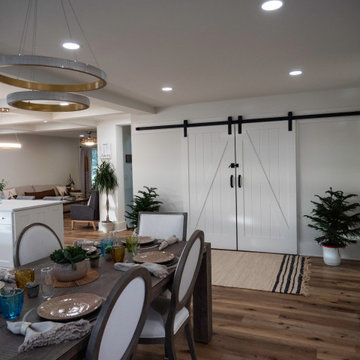
Walls removed to enlarge kitchen and open into the family room . Windows from ceiling to countertop for more light. Coffered ceiling adds dimension. This modern white kitchen also features two islands and two large islands.
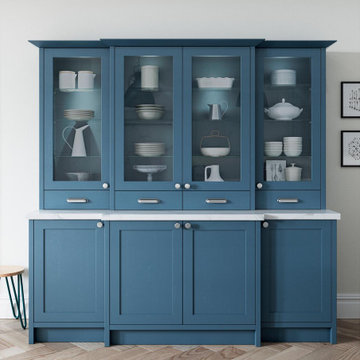
Glazed dresser unit painted Airforce blue. 30mm Calacatta quartz worktop. Brushed nickel knob and cup handles.
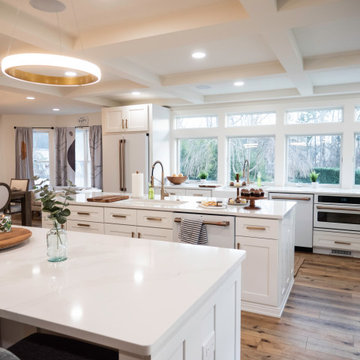
Walls removed to enlarge kitchen and open into the family room . Windows from ceiling to countertop for more light. Coffered ceiling adds dimension. This modern white kitchen also features two islands and two large islands.
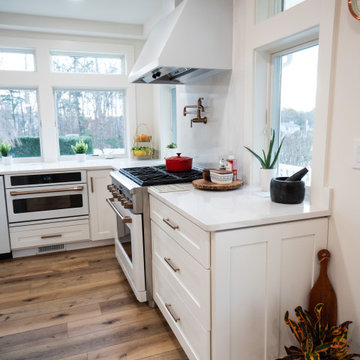
Walls removed to enlarge kitchen and open into the family room . Windows from ceiling to countertop for more light. Coffered ceiling adds dimension. This modern white kitchen also features two islands and two large islands.
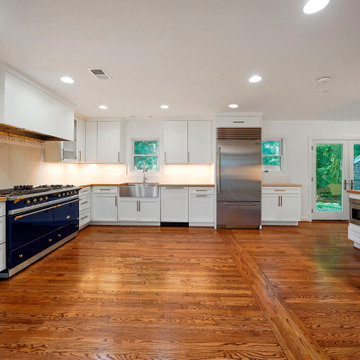
We renovated the kitchen and master bath of this 1950s colonial in Falls Church. The new kitchen has new cabinets, hickory hardwood countertops, silestone backsplash, and all new appliances including a Sub-Zero refrigerator and Lacanche range.
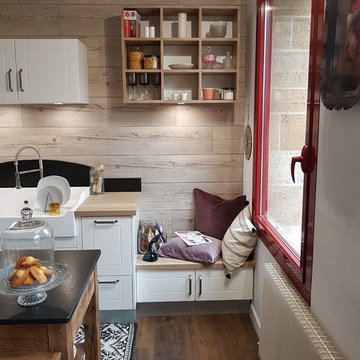
Nous avons profité du petit espace entre la cuisine et le mur pour faire un coin détente, les placards placés en dessous permettent néanmoins d'ajouter encore des coins rangements.
Quoi de mieux que de cuisiner avec ses enfants à côté qui en profitent pour lire un livre calmement ou simplement qui regarde maman ou papa chéri cuisiner ?!
Kitchen with Wood Benchtops and Engineered Quartz Splashback Design Ideas
8
