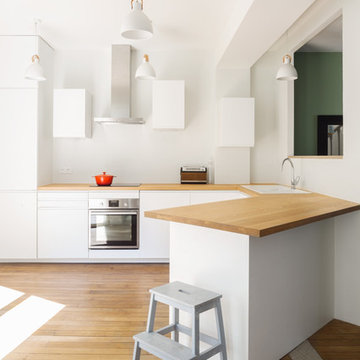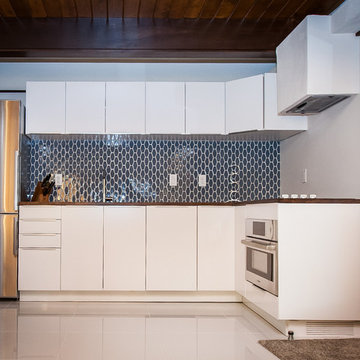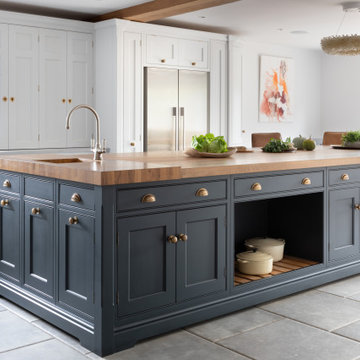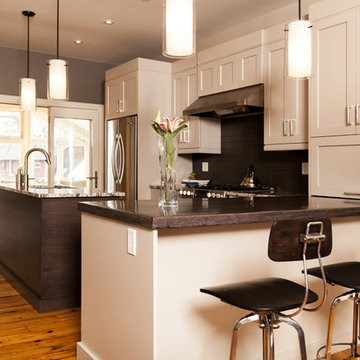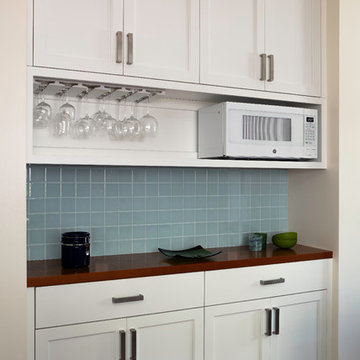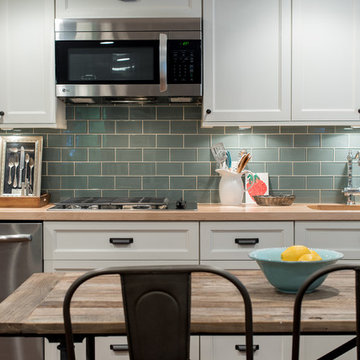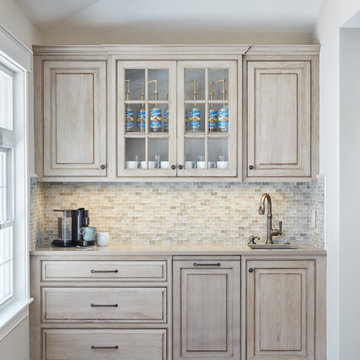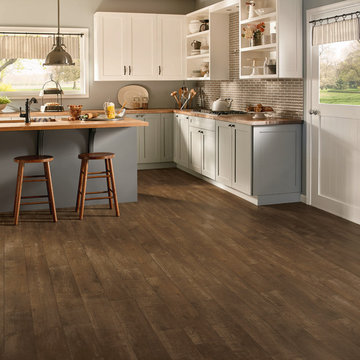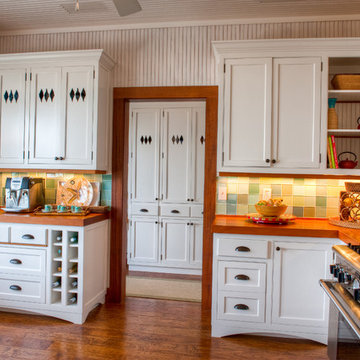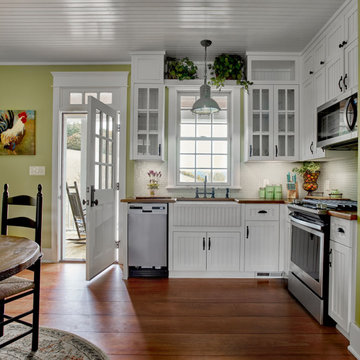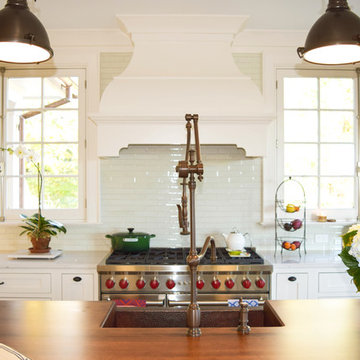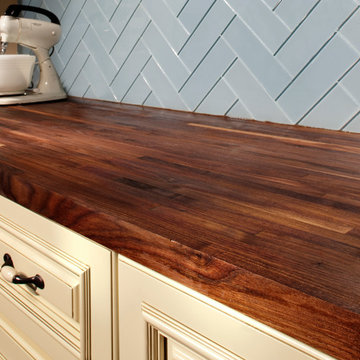Kitchen with Wood Benchtops and Glass Tile Splashback Design Ideas
Refine by:
Budget
Sort by:Popular Today
41 - 60 of 1,198 photos
Item 1 of 3
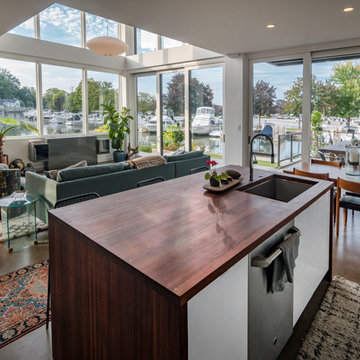
A couple wanted a weekend retreat without spending a majority of their getaway in an automobile. Therefore, a lot was purchased along the Rocky River with the vision of creating a nearby escape less than five miles away from their home. This 1,300 sf 24’ x 24’ dwelling is divided into a four square quadrant with the goal to create a variety of interior and exterior experiences while maintaining a rather small footprint.
Typically, when going on a weekend retreat one has the drive time to decompress. However, without this, the goal was to create a procession from the car to the house to signify such change of context. This concept was achieved through the use of a wood slatted screen wall which must be passed through. After winding around a collection of poured concrete steps and walls one comes to a wood plank bridge and crosses over a Japanese garden leaving all the stresses of the daily world behind.
The house is structured around a nine column steel frame grid, which reinforces the impression one gets of the four quadrants. The two rear quadrants intentionally house enclosed program space but once passed through, the floor plan completely opens to long views down to the mouth of the river into Lake Erie.
On the second floor the four square grid is stacked with one quadrant removed for the two story living area on the first floor to capture heightened views down the river. In a move to create complete separation there is a one quadrant roof top office with surrounding roof top garden space. The rooftop office is accessed through a unique approach by exiting onto a steel grated staircase which wraps up the exterior facade of the house. This experience provides an additional retreat within their weekend getaway, and serves as the apex of the house where one can completely enjoy the views of Lake Erie disappearing over the horizon.
Visually the house extends into the riverside site, but the four quadrant axis also physically extends creating a series of experiences out on the property. The Northeast kitchen quadrant extends out to become an exterior kitchen & dining space. The two-story Northwest living room quadrant extends out to a series of wrap around steps and lounge seating. A fire pit sits in this quadrant as well farther out in the lawn. A fruit and vegetable garden sits out in the Southwest quadrant in near proximity to the shed, and the entry sequence is contained within the Southeast quadrant extension. Internally and externally the whole house is organized in a simple and concise way and achieves the ultimate goal of creating many different experiences within a rationally sized footprint.
Photo: Sergiu Stoian
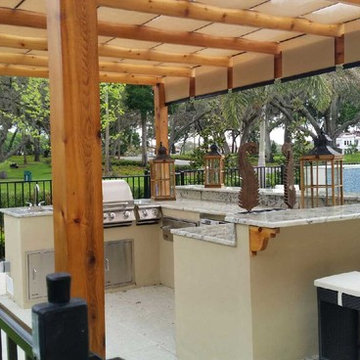
Tru Color Builders considers every project to be our most important – no matter how big or small. Our designers will work with you throughout the entire process to bring your custom outdoor kitchen to life, from the initial design to final delivery. If you want an outdoor kitchen that can be rearranged, moved around and taken with you to a future home, choose a grill with wheels. These are common and come in a wide variety of sizes, features and prices.
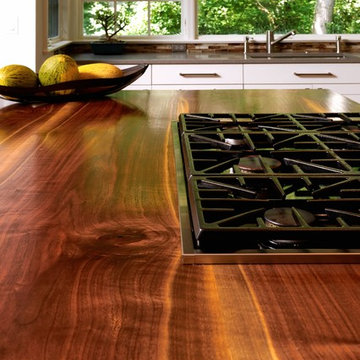
Chevy Chase, Maryland -Transitional - Bright Kitchen Design
Designed by #JGKB
http://www.gilmerkitchens.com/
Photography by Bob Narod.
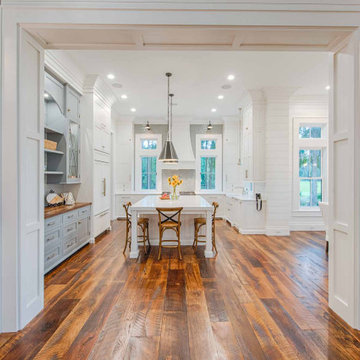
This kitchen has a reclaimed mixed hardwood floor, marble countertops, custom decorative wood range hood, full height glass subway tile backsplash, 6-burner gas Viking range, large center island with seating, shiplap walls, and full height custom cabinets.
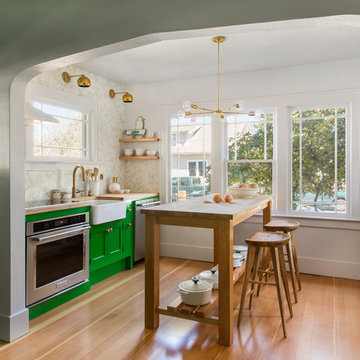
This room which used to be the breakfast room is now the full functioning kitchen with the workhorse area in just 8 feet with the added butcher block combo work surface/ breakfast bar in the center. Photo by David Papazian.
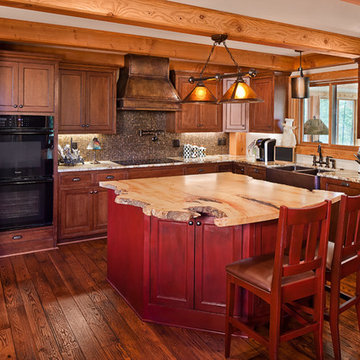
Timber beams extend over the kitchen, which includes a live edge wood slab as the island countertop.
Photo Credit: Lassiter Photography

Wood-Mode Custom Cabinetry provides an opportunity to transform any kitchen space into a clever storage idea.
Kitchen with Wood Benchtops and Glass Tile Splashback Design Ideas
3
