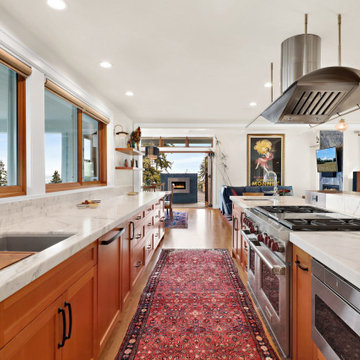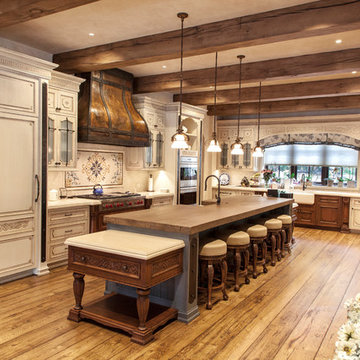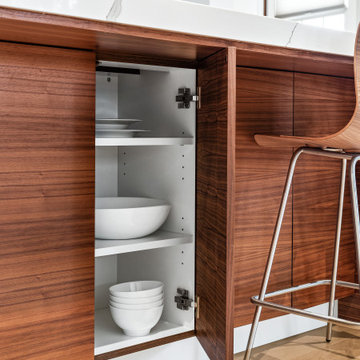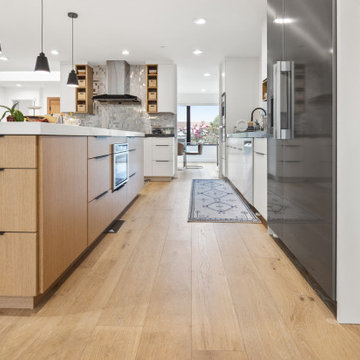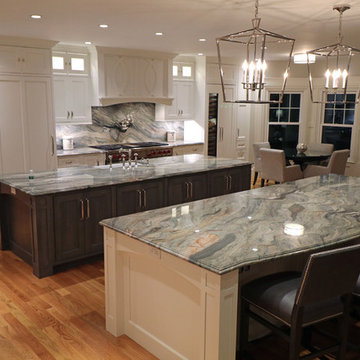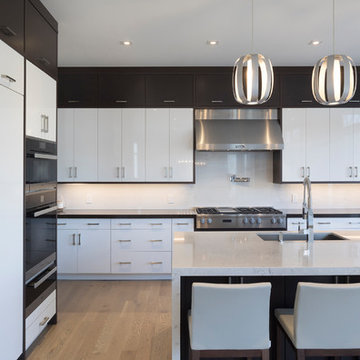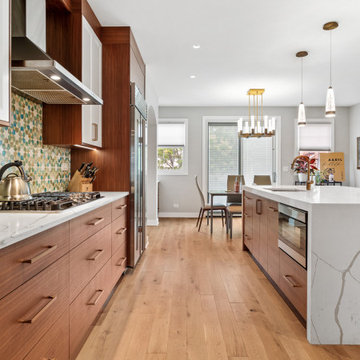Kitchen with Yellow Floor Design Ideas
Refine by:
Budget
Sort by:Popular Today
41 - 60 of 330 photos
Item 1 of 3

A transitional L-shaped kitchen addition with a brick pickett backsplash and a large island.
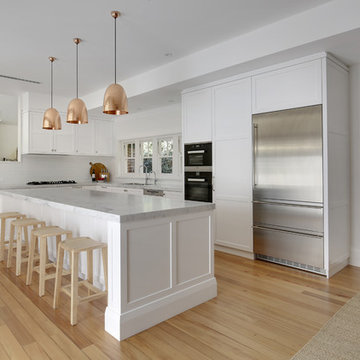
Classic shaker style kitchen for a Federation home in Killara.
Photos: Paul Worsley @ Live By The Sea
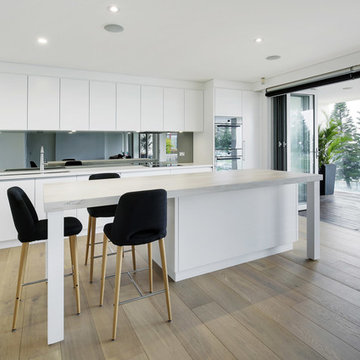
Bi-fold doors open up to the deck and provide maximum exposure to the beach view.
Paul Worsley @ Live By The Sea
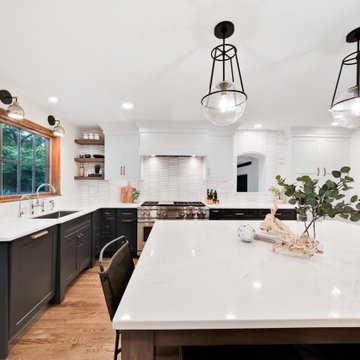
A transitional L-shaped kitchen addition with a brick pickett backsplash and a large island.
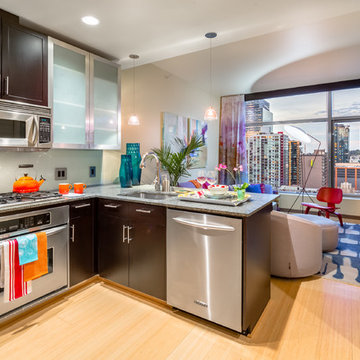
No matter what the size of house, people interact with you wherever you are - and that's usually in the kitchen or living area. It's always great to combine to two, especially in small spaces so no one's left out of the conversation.
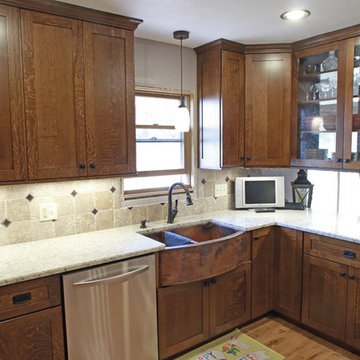
1/4 Sawn White Oak, Golden Brown Stain, Beaten Copper Sink. Custom Cookie Try Pullout, Large Adjustable, Glass Door Custom China Hutch.
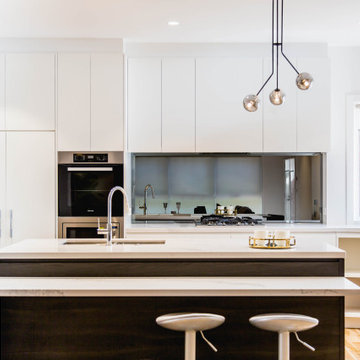
Contrasting island bench is a focal point in this family kitchen. Integrated cabinetry hides the dishwasher and ample storage for cutlery and utensils. A tall cupboard houses a custom pantry with pullout storage and open shelves hold decorative items. Usb ports are located on the far bench for a convenient charging station for phones and devices.
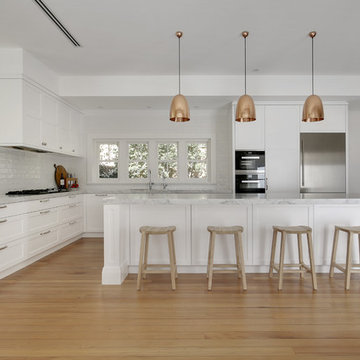
Classic shaker style kitchen for a Federation home in Killara.
Photos: Paul Worsley @ Live By The Sea
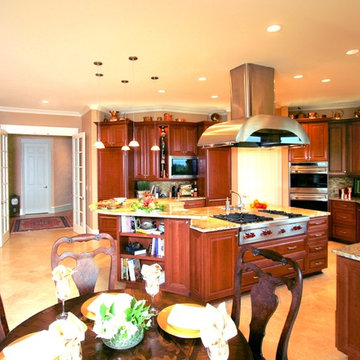
Large island includes the professional cooktop and a large prep sink. The faucet doubles as a pot filler. Raised countertop is convenient for guests and serving food. The remodeled kitchen can accommodate up to 7 cooks at the same time. Inspired Imagery Photography
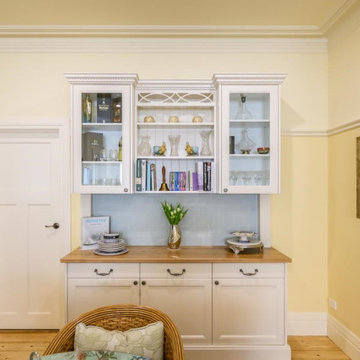
A fresh take on a French Provincial kitchen with a matching buffet & hutch was on order for this delightful Federation style cottage on Victoria's Mornington Peninsula. With the warmth of a bygone era this kitchen does not lack the modern conveniences of contemporary living and offers a timeless solution for the homeowners. One of the main considerations for the homeowners, in the redesign of their kitchen, was to incorporate an integrated refrigerator. The new integrated Liebherr french door fridge with double freezer drawers fits seamlessly into the space, hidden behind matching cabinetry panels. The room is topped of with stunning textured granite benchtops on the main kitchen area and beautiful natural timber on the buffet and hutch.
Designed By: Mark Lewthwaite
Photography By: Vicki Morskate
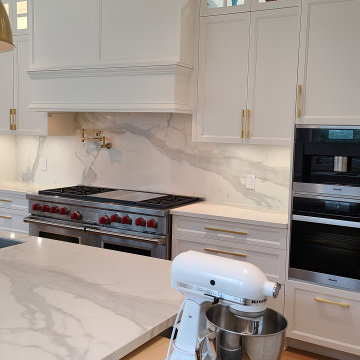
Built-in stan-mixer workstation. This kitchen filled with built-in appliances, built-in organizers and gadgets. cabinet colors are Benjamin Moore color matches in lacquered paint.

1925 kitchen remodel. CWP custom Cherry cabinetry. Recycled glass counter tops from Greenfield glass. Marmoleum flooring.
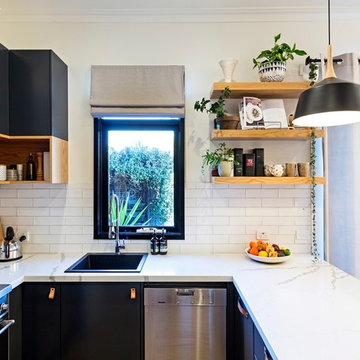
This compact kitchen design was a clever use of space, incorporating a super slim pantry into the existing stud wall cavity and combining the hidden laundry and butlers pantry into one!
The black 2 Pac matt paint in 'Domino' Flat by Dulux made the Lithostone benchtops in 'Calacatta Amazon' pop off the page!
The gorgeous touches like the timber floating shelves, the upper corner timber & black combo shelves and the sweet leather handles add a welcome touch of warmth to this stunning kitchen.
Kitchen with Yellow Floor Design Ideas
3
