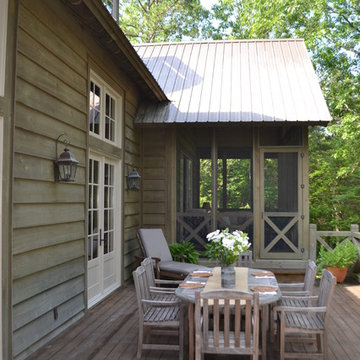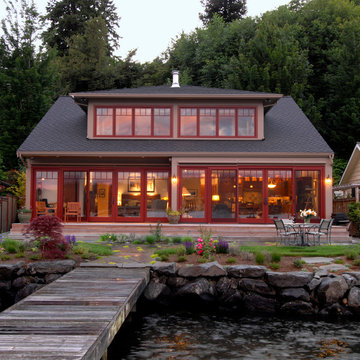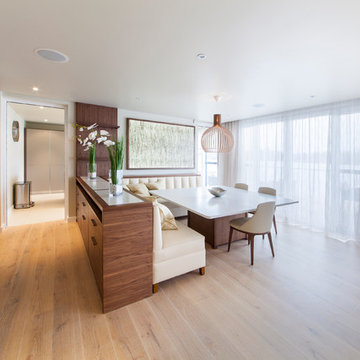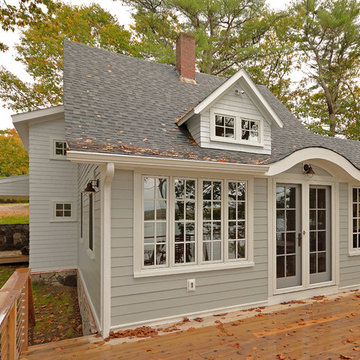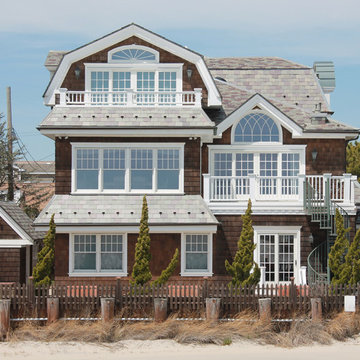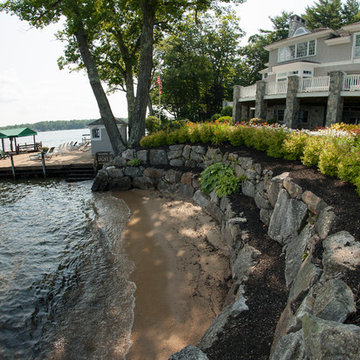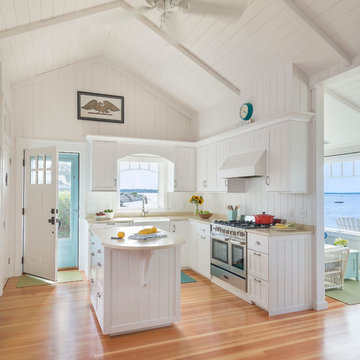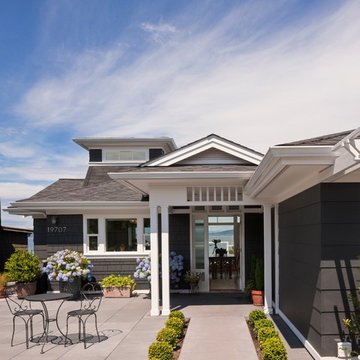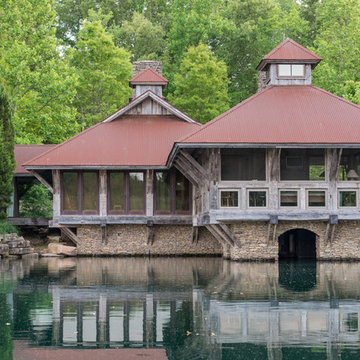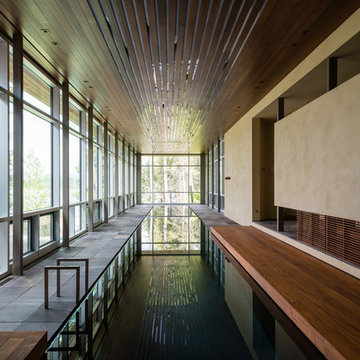Lake House Ideas & Photos
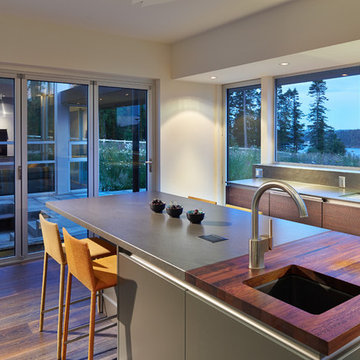
Eating my cereal while looking out at the bay is quite rewarding to me,” says the Owner, who desired a kitchen not only beautiful, but highly functional. The island seats six. The counter around the bar sink is black walnut. (Benjamin Benschneider / The Seattle Times)
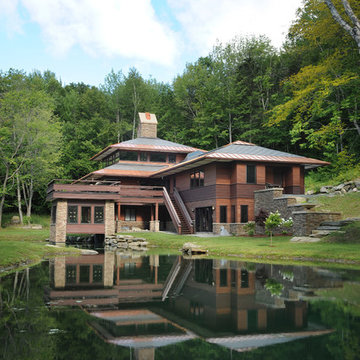
©2012 stockstudiophotography.com
Built by Moore Construction, Inc.
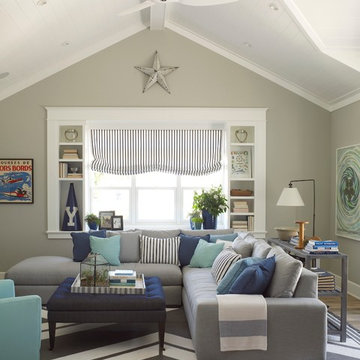
The second story family room in the Coastal Living 2014 Showhouse. Furniture by Lee Industries and all fabrics by Sunbrella.

Stunning water views surround this chic and comfortable porch with limestone floor, fieldstone fireplace, chocolate brown wicker and custom made upholstery. Photo by Durston Saylor

Our goal on this project was to create a live-able and open feeling space in a 690 square foot modern farmhouse. We planned for an open feeling space by installing tall windows and doors, utilizing pocket doors and building a vaulted ceiling. An efficient layout with hidden kitchen appliances and a concealed laundry space, built in tv and work desk, carefully selected furniture pieces and a bright and white colour palette combine to make this tiny house feel like a home. We achieved our goal of building a functionally beautiful space where we comfortably host a few friends and spend time together as a family.
John McManus
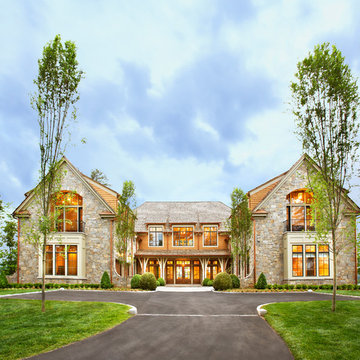
Lake Front Country Estate, designed by Tom Markalunas and built by Resort Custom Homes. Photogrpahy by Rachael Boling
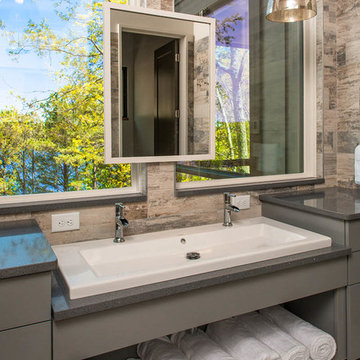
Master bath sink detail.
Lee Grider Photography - http://lgp.pixpawebsites.com/#/?i=413

Lake Cottage Porch, standing seam metal roofing and cedar shakes blend into the Vermont fall foliage. Simple and elegant.
Photos by Susan Teare
Lake House Ideas & Photos
5



















