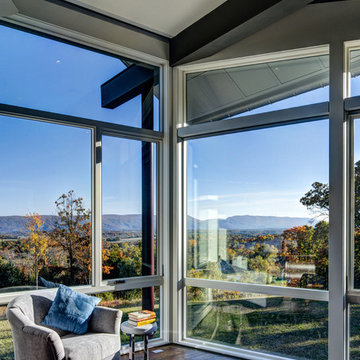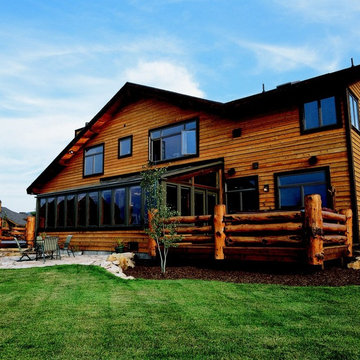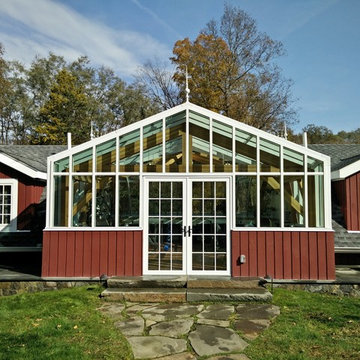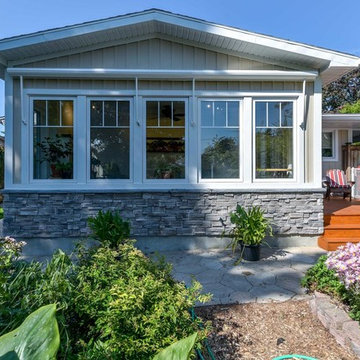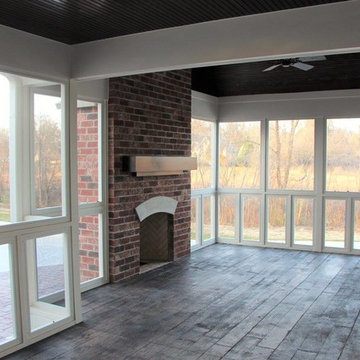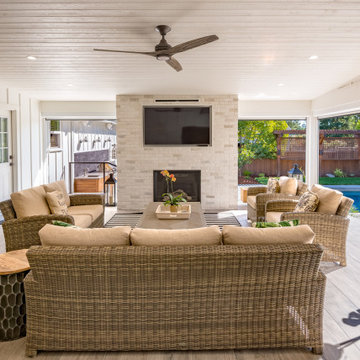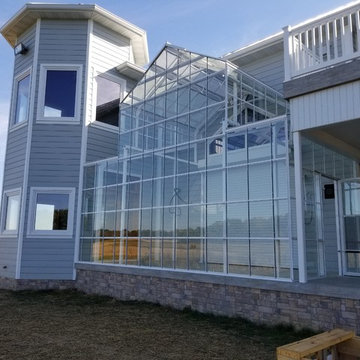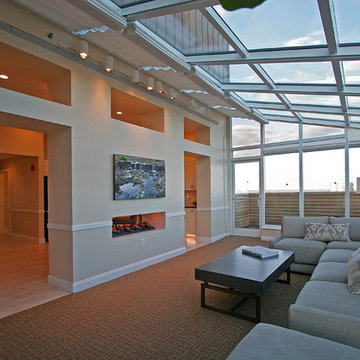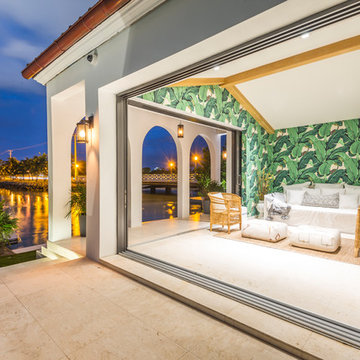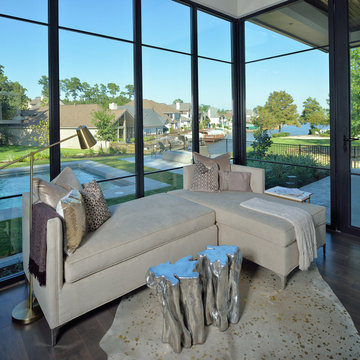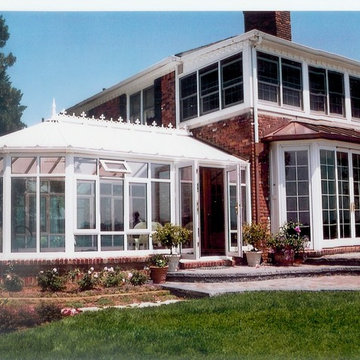Large Blue Sunroom Design Photos
Refine by:
Budget
Sort by:Popular Today
21 - 40 of 219 photos
Item 1 of 3
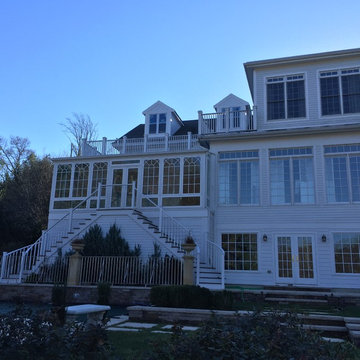
Exterior of house with new Four Seasons System 230 Sun & Stars Straight Sunroom.
Review from the customer
"Many home construction projects fail to meet expectations but this really turned out better than I expected. It just gorgeous. The crew was excellent, worked through difficult carpentry issues and the custom window grills were designed just the way I wanted. We plan to move the kitchen table and live out here!"
DS Weston
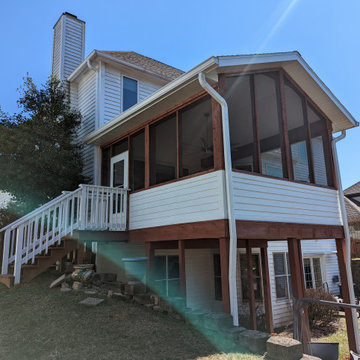
In addition to the kitchen remodel, Built By You added on to their existing deck to create a stunning three-season room. Now they can enjoy the outdoor air without being in the elements!
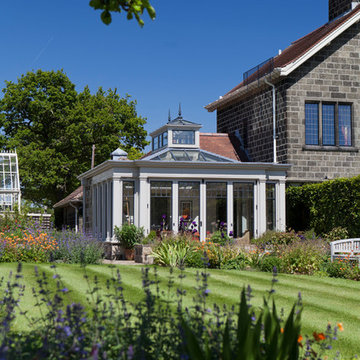
Folding doors are a fantastic way of opening a room and making the most of your garden.
Bronze windows set within the timber framework complement the metal windows on the house. The windows are framed internally with decorative pilasters
Vale Paint Colour- Exterior Earth, Interior Porcini
Size- 10.9M X 6.5M
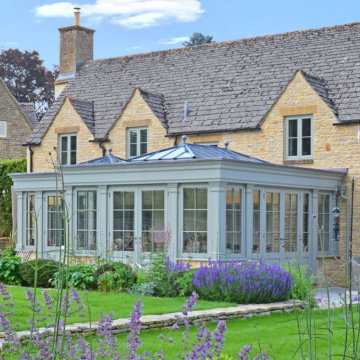
This bespoke orangery has helped to round off what is an exceptional property in the Cotswolds. The eye-catching dual aspect design has a number of notable features which ensures it complements the architecture of the existing home.
Of importance to the design scheme was that the ‘dwarf walls’ were manufactured from a matching Cotswold stone to help provide a joined up look and ensure the orangery blended in to the existing building. The contemporary shade of Flagstone, from our own unique colour palette, not only provided a modern finish, it was also chosen for the all of the windows around the property, further enhancing the overall complementary effect.
Underlining the bespoke nature of the orangery, the two aspects of the orangery are different in terms of size but share the same external joinery features, with French doors opening out onto the garden in each case.
The smaller left hand side measures approximately 3.7m wide by 3.8m deep. In contrast, the larger right hand side measures 4.5m wide by 5.6m deep – combined, the new orangery created just under 40 square metres of new living space.
Replacing a much smaller, ageing conservatory, which provided limited functionality, the new orangery has created space for both a living room and a dining room, simultaneously providing views of the immaculate garden and surrounding countryside.
If you’re considering extending your home, whether you’re located in the beautiful Cotswolds, or anywhere else nationwide, we recommend seeking some expert advice. Why not start by requesting a copy of our inspirational brochure?
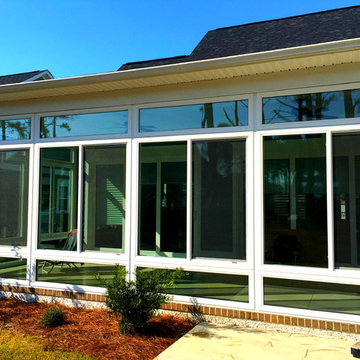
From renderings to reality, Porch Conversion assisted these homeowners through every step of the renovation process. The concrete slab with and overhang turned into a beautiful, four season, glass sunroom.
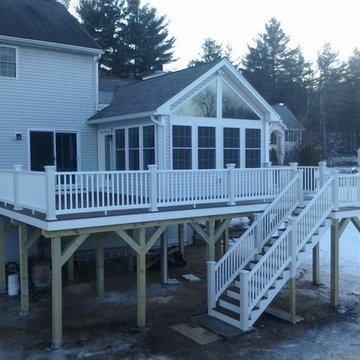
This Merrimack, NH addition boasts 7 windows, 2 triangle windows and a full glass door. This room is dripping with light! The composite wrap around deck with landing makes a graceful descent to the yard.
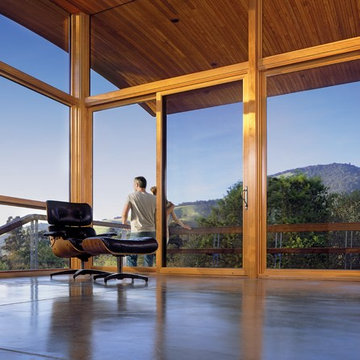
The Marvin Sliding Patio Door is a sophisticated, contemporary design created for smooth operation and dependable performance. From the super-tough Ultrex® sill to the energy-efficient design, these doors are a perfect addition to any space.
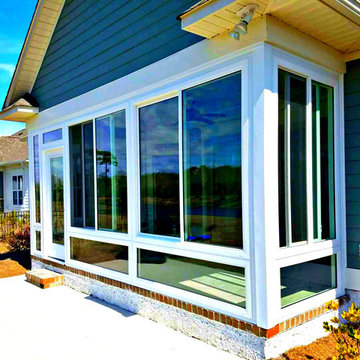
Porch Conversion provided materials and labor for the demolition and construction for this entire project, including all prep work and removal/disposal of all debris. This project included:
1. 4-inch thermally broken, aluminum framing
2. 36-inch Prime Full View Door with a Transom
3. Widows with 4-inch Temcor frames with window load rated at 150 MPH and a DP rating of 60 for a 6'x6' Horizontal Slider.
4. Glass that is Low E_366, Energy Star rated, dual pane argon gas filled and tempered to code
5. Clear View material screens
6. 3 outlets installed to code
7. 220 square-feet of R30 insulation in the ceiling
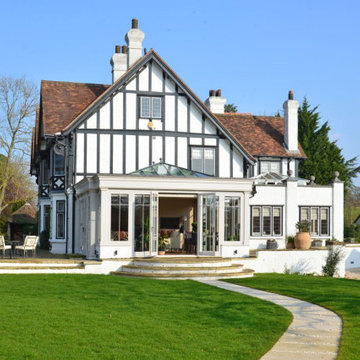
This bespoke orangery has created the ideal link between this Tudor style property in Berkshire and the stunning surrounding gardens.
Expertly designed by Eddie Spillane, one of David Salisbury’s most experienced designers, this project was typical of the many benefits that an orangery or garden room can bring to a new home extension.
Extending off from the existing kitchen, a spacious, luxury living room has been created, adding natural light into this period home.
The existing house featured a patio from where the owners enjoyed sitting and enjoying the views of their garden, when the weather allowed.
Although a perimeter hedge offered some protection from the elements, it obscured some of the views.
The new orangery was designed to ensure this space can be enjoyed all year round, whilst the removal of the hedges enhanced these views of these amazing grounds. The ‘before and after’ photos shown below perhaps best illustrate this transformation.
Measuring approximately 7.1m by 6.4 m, this generously proportioned orangery provided space within each of the three elevations for three sets of French doors, which can be easily opened to provide convenient access to the patio and garden.
Cruciform bar fenestration on the windows and doors offers a nice design detail, whilst retaining a degree of simplicity.
For the painted timber joinery, the subtle off white shade of Eagle Sight was chosen from our own unique colour palette, which continues to feature in our Top 10 colours for orangeries.
In order to provide a lovely uniform temperature during the colder months, wet underfloor heating was specified, which also avoids the need for cumbersome radiators.
Finally, immediately outside the orangery, curved steps and a new path helps to soften the impact of the raised patio area.
The new orangery has created space for a collection of contemporary furniture, including a pair of sofas and a small table and chairs to enjoy breakfast or an informal meal.
With the daffodils in full bloom, we could not have chosen a more picturesque day to photograph this bespoke orangery.
Whatever the weather brings, a David Salisbury orangery is designed to be enjoyed all year round – to become the favourite room at home.
Large Blue Sunroom Design Photos
2
