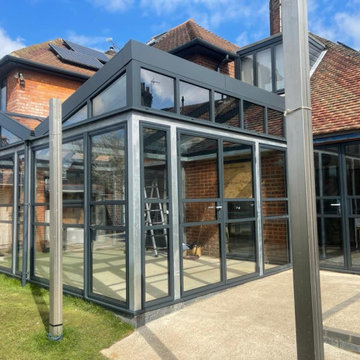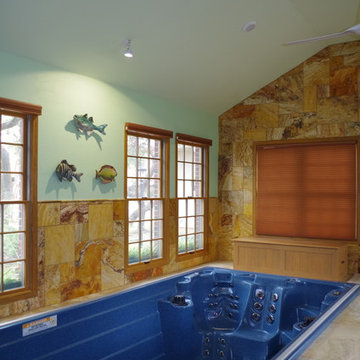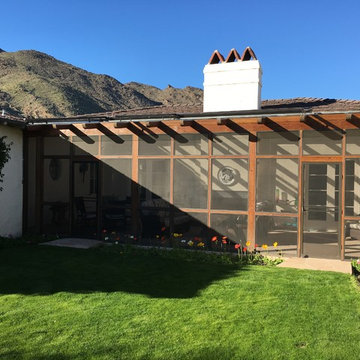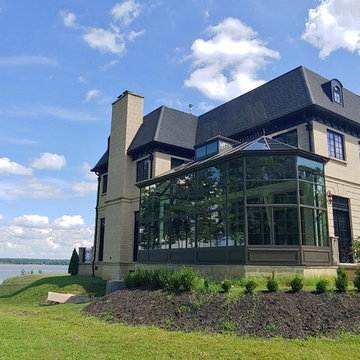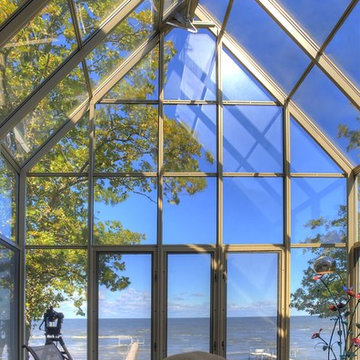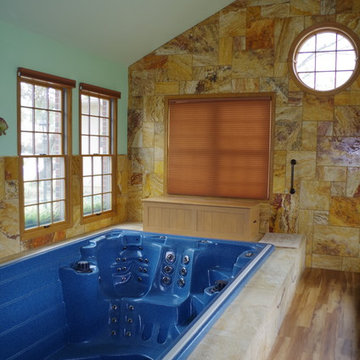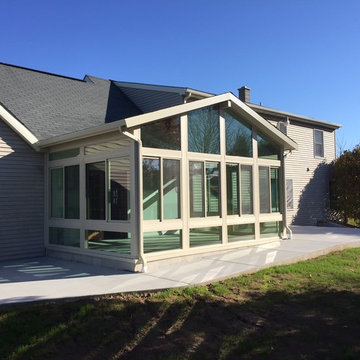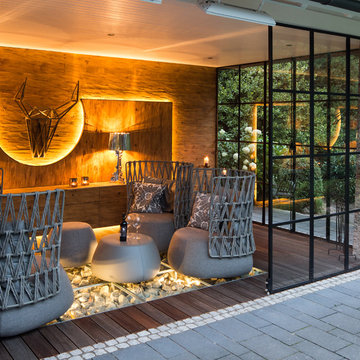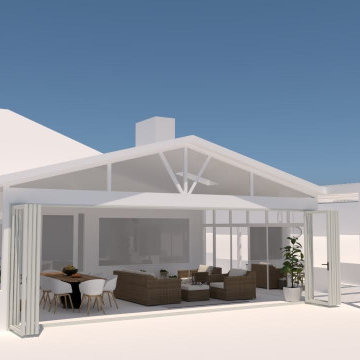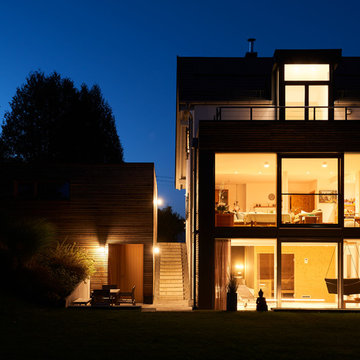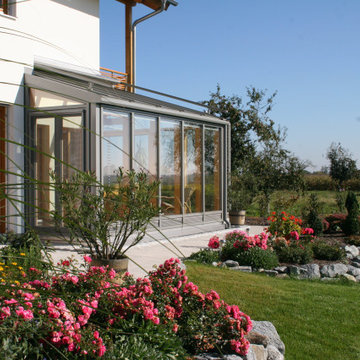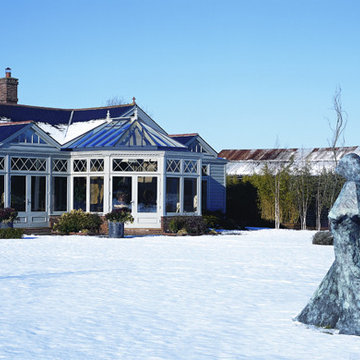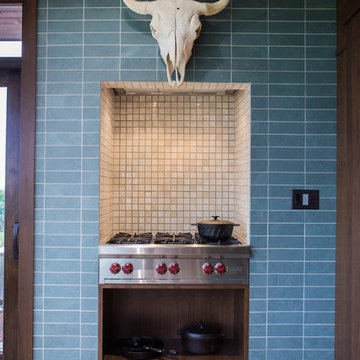Large Blue Sunroom Design Photos
Refine by:
Budget
Sort by:Popular Today
41 - 60 of 219 photos
Item 1 of 3
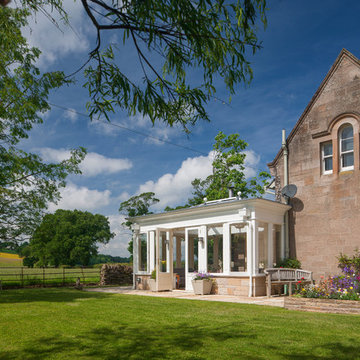
This lovely bright orangery captures the light from the sunniest part of the garden and throws it into the house. A wood burning stove keeps it cosy at night and travertine flooring keeps it airy during long summer days.
Heavy fluting externally give this bespoke hardwood orangery a real sense of belonging.
Photo by Colin Bell
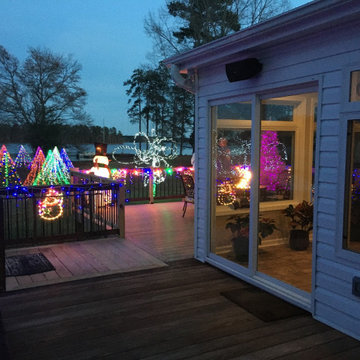
Beautiful views abound from the sunroom & homeowner-built deck, especially during the holidays.
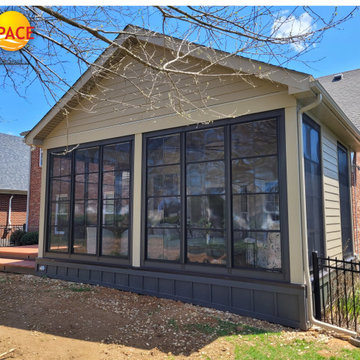
The enlarged sunroom incorporates the industry-leading Vertical Stacking Window System by Sunspace. The windows can be easily opened from the top or bottom. Window material is the revolutionary ViewFlex Vinyl with memory technology. Sunspace's Vertical Stacking Windows allow the windows to be opened up to 75% of the available height. Sunspace uses a special painting technique to guard against fading from the sun's harsh ultra-violet rays.
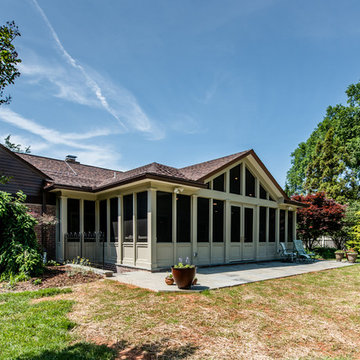
FineCraft Contractors, Inc.
Soleimani Photography
FineCraft built this rear sunroom addition in Silver Spring for a family that wanted to enjoy the outdoors all year round.
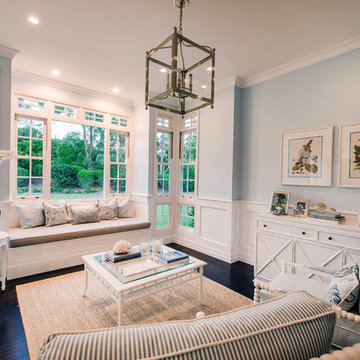
The home on this beautiful property was transformed into a classic American style beauty with the addition of a new sunroom.
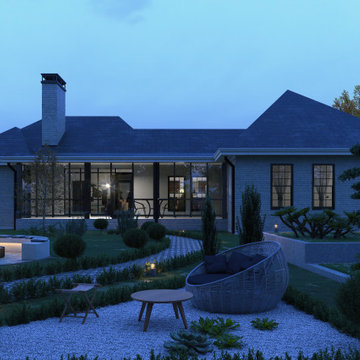
The client had a dream house for a long time and a limited budget for a ranch-style singly family house along with a future bonus room upper level. He was looking for a nice-designed backyard too with a great sunroom facing to a beautiful landscaped yard. One of the main goals was having a house with open floor layout and white brick in exterior with a lot of fenestration to get day light as much as possible. The sunroom was also one of the main focus points of design for him, as an extra heated area at the house.
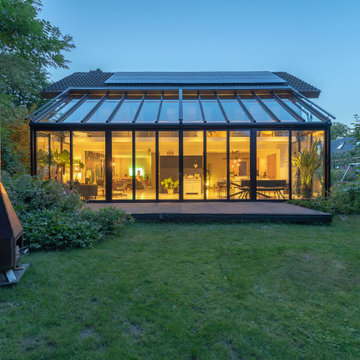
Mit dem neuen Wintergarten ist das Eigenheim kaum wiederzuerkennen. Er umgibt das Haus auf zwei Geschossen wie eine schützende, transparente Hülle.
Large Blue Sunroom Design Photos
3
