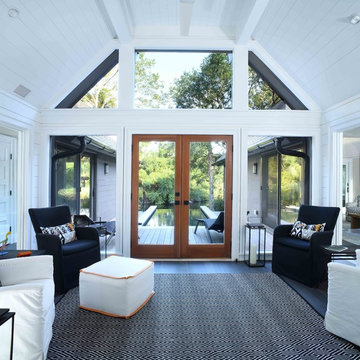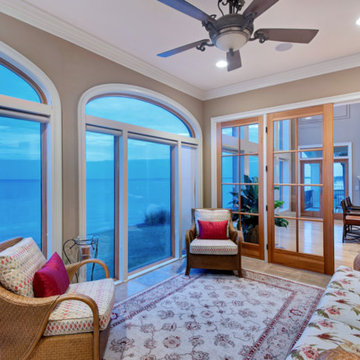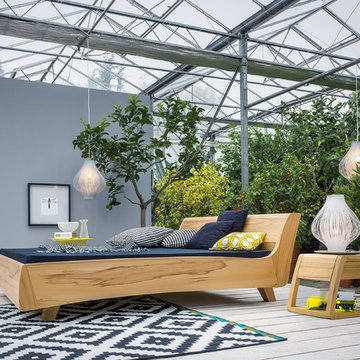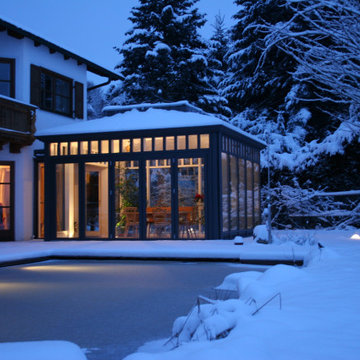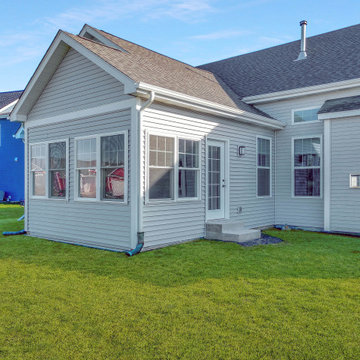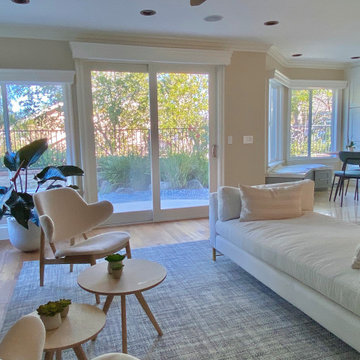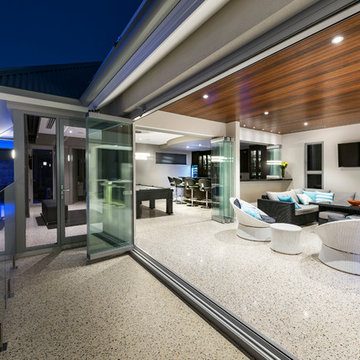Large Blue Sunroom Design Photos
Refine by:
Budget
Sort by:Popular Today
61 - 80 of 219 photos
Item 1 of 3
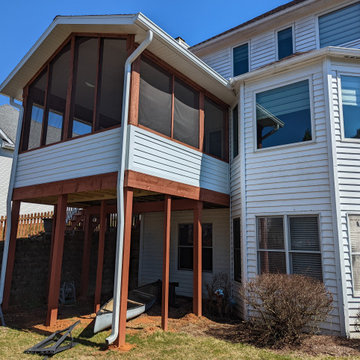
In addition to the kitchen remodel, Built By You added on to their existing deck to create a stunning three-season room. Now they can enjoy the outdoor air without being in the elements!

夜の『箱庭』:浮床システムのタイル貼りです。シンボルツリーのジュンベリーの他にメラルーカなどの緑が配されています。ガラススクリーンの足元ライン照明、シンボルツリーのライトアップなどメリハリを効かせた照明デザインとなっています。
Photo by Akinobu Kawabe / HELICO
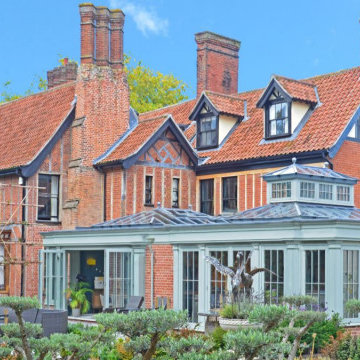
This exceptional Grade II listed property in Norfolk benefitted from the addition of this substantial David Salisbury dual aspect orangery, with the distinctive, double roof lanterns forming a particular design feature.
A red brick stuccoed and timber-framed period building which was largely built in the late 19th Century but incorporates some timber frame sections from a 16th Century dwelling, situated in a Conservation Area, this important historical site required a sensitive design.
The new extension was designed to replace an existing ‘pool hall and family area,’ which was demolished to make way for this open plan, bespoke orangery. The customer chose to engage David Salisbury for the design, supply and installation of the wooden orangery, based in part on our highly successfully record of working with Listed Buildings – experience that numbers literally thousands of orangery projects.
Painted in the subtle shade of Mendip Grey, from our own exclusive colour palette, the timber joinery was designed to include elements of brick work that were matched to the existing home, helping to create a sympathetic, joined up look.
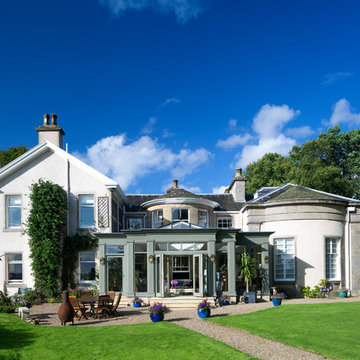
This beautiful, three part orangery is seamlessly nestled between two wings of a gorgeous, grade 2 listed house. The completed project engages with all aspects of the original building and surrounding grounds. Providing stunning views over the garden and river beyond, our design takes full advantage of its charming new location. From start to finish, the build took six weeks to complete.
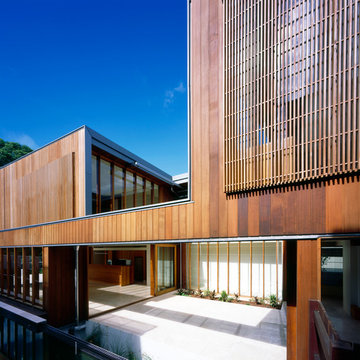
Richard Kirk Architect was one of several architects invited in 2005 to participate in the Elysium development which is an ambitious 189 lot boutique housing sub-division on a site to the west of the centre of Noosa on the Sunshine Coast. Elysium initially adopted architecture as the key driver for the amenity and quality of the environment for the entire development
Our approach was to consider the 6 houses as a family which shared the same materiality, construction and spatial organisation. The purpose of treating the houses as siblings was a deliberate attempt to control the built quality through shared details that would assist in the construction phase which did not involve the architects with the usual level of control and involvement.
Lot 176 is the first of the series and is in effect a prototype using the same materials, construction, and spatial ideas as a shared palette.
The residence on Lot 176 is located on a ridge along the west of the Elysium development with views to the rear into extant landscape and a golf course beyond. The residence occupies the majority of the allowable building envelope and then provides a carved out two story volume in the centre to allow light and ventilation to all interior spaces.
The carved interior volume provides an internal focus visually and functionally. The inside and outside are united by seamless transitions and the consistent use of a restrained palette of materials. Materials are generally timbers left to weather naturally, zinc, and self-finished oxide renders which will improve their appearance with time, allowing the houses to merge with the landscape with an overall desire for applied finishes to be kept to a minimum.
The organisational strategy was delivered by the topography which allowed the garaging of cars to occur below grade with the living spaces on the ground and sleeping spaces placed above. The removal of the garage spaces from the main living level allowed the main living spaces to link visually and physical along the long axis of the rectangular site and allowed the living spaces to be treated as a field of connected spaces and rooms whilst the bedrooms on the next level are conceived as nests floating above.
The building is largely opened on the short access to allow views out of site with the living level utilising sliding screens to opening the interior completely to the exterior. The long axis walls are largely solid and openings are finely screened with vertical timber to blend with the vertical cedar cladding to give the sense of taught solid volume folding over the long sides. On the short axis to the bedroom level the openings are finely screened with horizontal timber members which from within allow exterior views whilst presenting a solid volume albeit with a subtle change in texture. The careful screening allows the opening of the building without compromising security or privacy from the adjacent dwellings.
Photographer: Scott Burrows
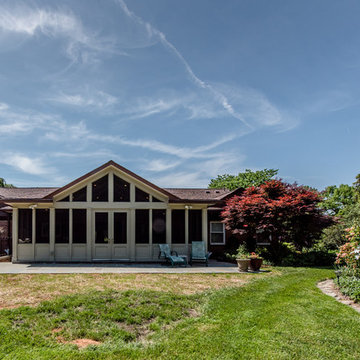
FineCraft Contractors, Inc.
Soleimani Photography
FineCraft built this rear sunroom addition in Silver Spring for a family that wanted to enjoy the outdoors all year round.
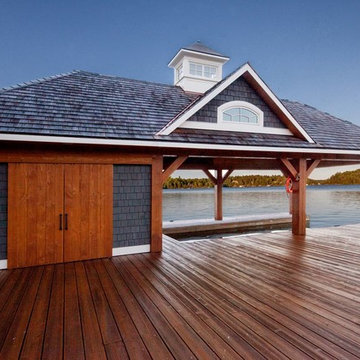
This beautiful 15,000+ sq/ft home located on the north end of Lake Joseph embodies a true Muskoka home. Its beautiful stone patios, columns and fireplaces complement the scenery while still holding its bold and beautiful character. The timber wood framing both featured in the great room as well as the entry way tie together seamlessly and create a true experience as you walk through the home. The kitchen features bold red tones that flow into a casual dining area while simultaneously leaving the stunning water views as the focal point of the space.
At the entry way of the property is a wrap around driveway with an array of landscaping in the centre with a stunning water feature. This feature is made from the original rock of the property complementing the landscaping throughout the property beautifully.
Tamarack North prides their company of professional engineers and builders passionate about serving Muskoka, Lake of Bays and Georgian Bay with fine seasonal homes.
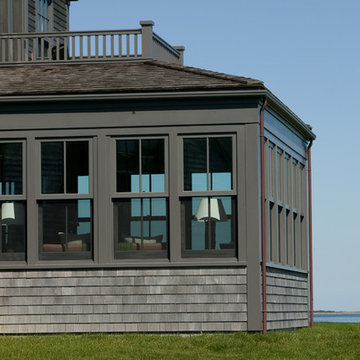
David M Fenchel - Project Designer/Manager with Treacy & Eagleburger Architects
Builder: Lindsay Inc
Photo: Neil Alexander Photographer
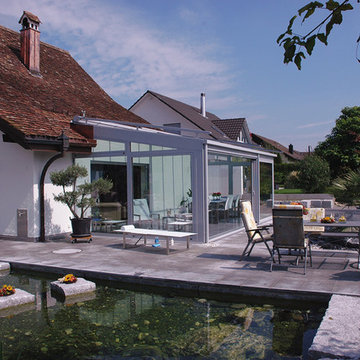
Voll isolierter Aluminium Wintergarten in grau mit schräger Ecke.
Front mit einer großen Hebe-Schiebetür und niedriger Schwelle. Seitlich befindet sich eine Tür, nach außen öffnend. Im oberen Bereich befinden sich auf beiden Seiten des Wintergartens Oberlichter zum Lüften.
Auf dem Dach befindet sich eine Wintergarten Markise als Sonnenschutz.
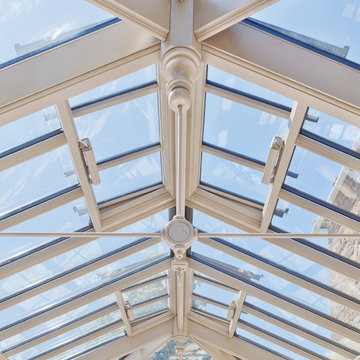
Simple detail can make a relatively straightforward design special. Gothic arched heads to the doors, Tuscan pilasters combined with a stone will bring together a mixture of mellow tones and detail pleasing to the eye. Most of Vale's Tuscan pilasters are produced in metal ensuring stability and requiring minimal maintenance.
Slender glaze bars to the windows and doors are manufactured to a 'true-divided light' construction, housing individual double-glazed units within 26mm joinery.
Vale Paint Colour- Flagstone
Size-9.1M X 5.0M
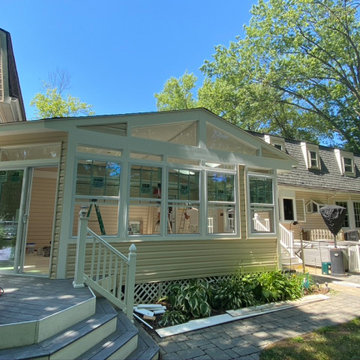
The gorgeous sunroom lets in a great amount of light and provides a beautiful view of the yard - this really makes the for the perfect spot for the Spring and Summer.
Allows for great visibility into the backyard and provides a space that allows you to enjoy the warmth and shine of sun while still being in an interior space.
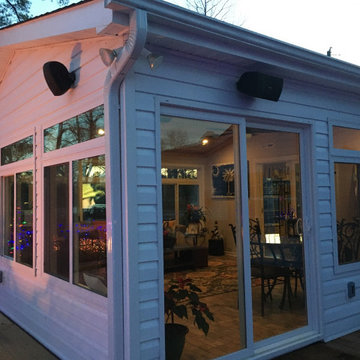
We matched the sunroom siding to the home’s existing siding. This creates a natural flow from the home to the new addition, seamlessly integrating exiting and new. We installed floodlights to the exterior of the sunroom, as well as speakers for lakefront outdoor entertaining.
Large Blue Sunroom Design Photos
4
