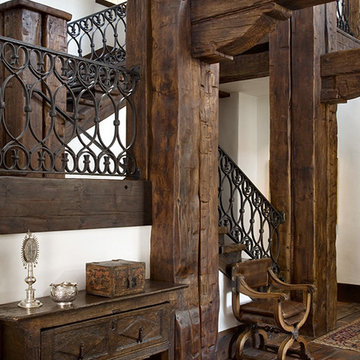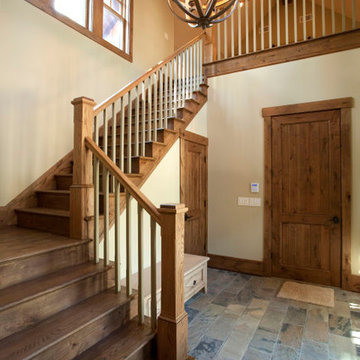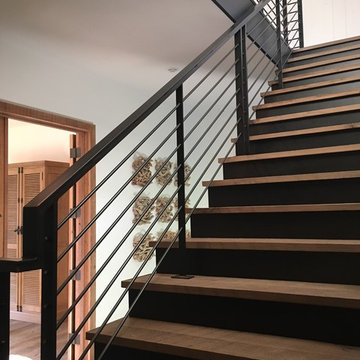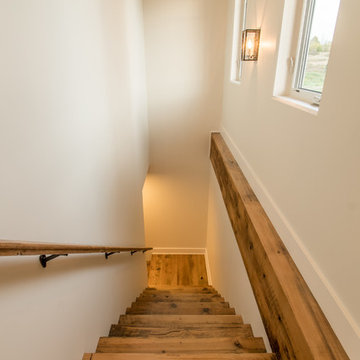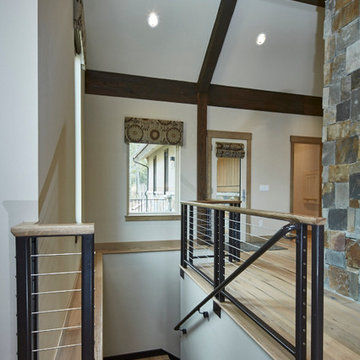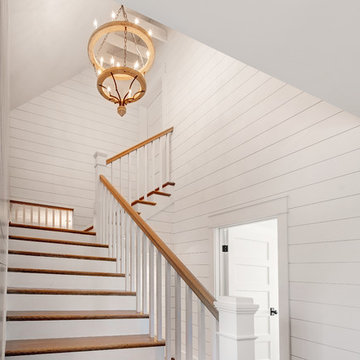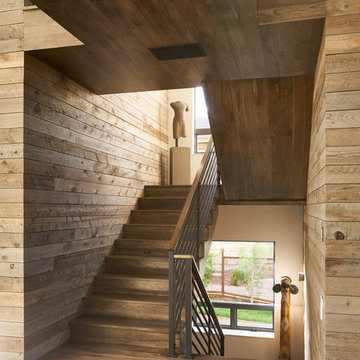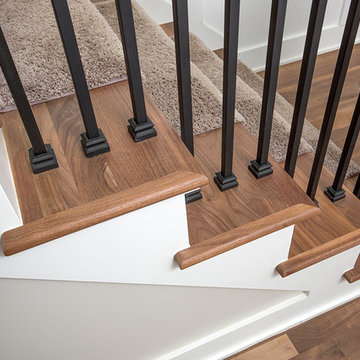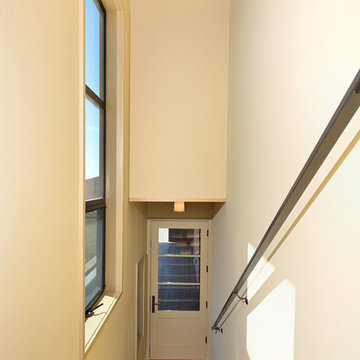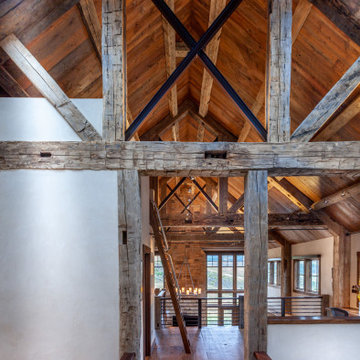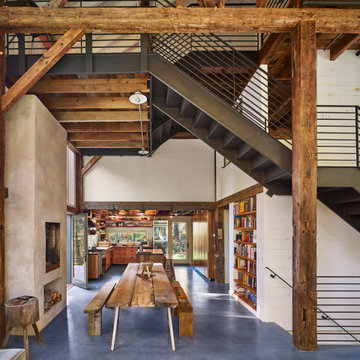Large Country Staircase Design Ideas
Refine by:
Budget
Sort by:Popular Today
241 - 260 of 1,756 photos
Item 1 of 3
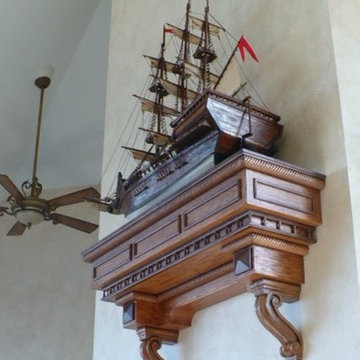
Our client's father hand crafted and build this model ship more than a generation ago. Inheriting this true work of art after his passing, she wanted to display it in an honorable manor. So we contacted Robert, owner of Old World Furniture in Bolingbrook, Illinois, and commissioned him to make us a shelf built to hold such a king's ransom. And that he did.
Interior Dimensions and Design, LLC
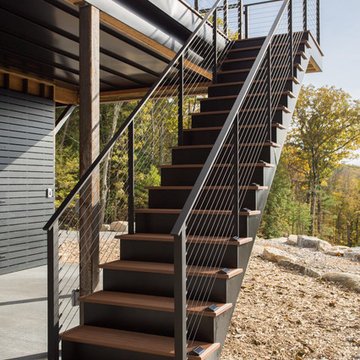
Exterior deck railing with black cable and fittings.
Railing by Keuka Studios www.keuka-studios.com
photography by Dave Noonan
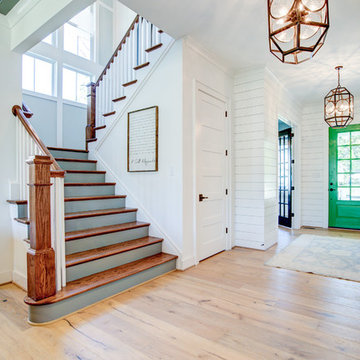
We wanted to make sure that all of our visitors enjoyed our home, and one of the best ways to show off a house is by building a staircase that is nearly 6' wide!
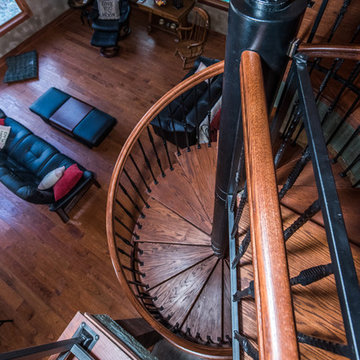
The spiral builds on top of itself keeping the staircase to a small circle that doesn't lack any detail.
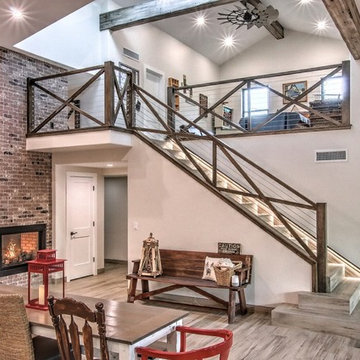
Floor to ceiling brick 3-sided fireplace, porcelain wood looking floors, shaker doors, and custom staircase leading to loft. Stairs were tiled with the same wood-looking porcelain, and lit with LED strip lighting. The cable and wood railing was custom built and stained to match the beams and the kitchen cabinets.
Photo Credit: David Elton
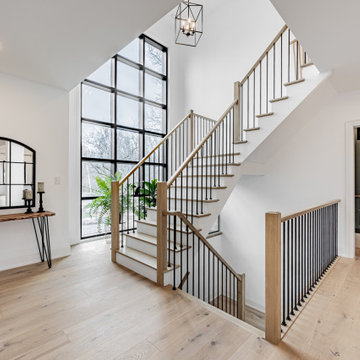
The 2 storey window lets in so much natural light on this stairwell. This custom staircase is built with white oak treads/ banister and straight black metal pickets.
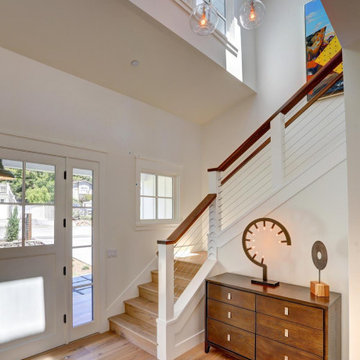
A truly Modern Farmhouse - flows seamlessly from a bright, fresh indoors to outdoor covered porches, patios and garden setting. A blending of natural interior finishes that includes natural wood flooring, interior walnut wood siding, walnut stair handrails, Italian calacatta marble, juxtaposed with modern elements of glass, tension- cable rails, concrete pavers, and metal roofing.
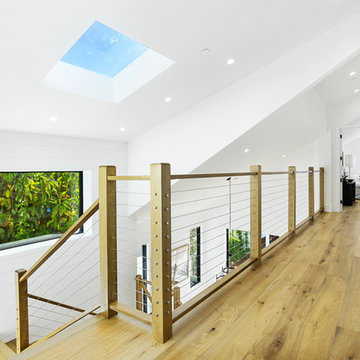
U shaped staircase with skylight above provides additional light in the basement below.
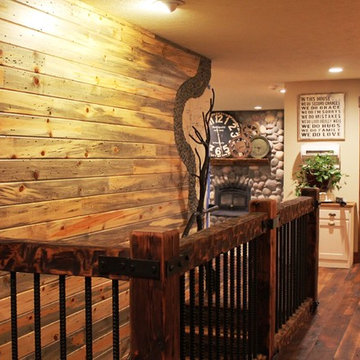
The view from the home's entry way consists of a wood focal wall behind the staircase. Blue pine "beetle-kill" planks were salvaged from a friend in Montana to be used on the stairway's wall and also found on the kitchen ceiling. Small river rocks create an organic border at the edge of the wall, framing writing of measurements from the family's growing children and friends. A metal tree, designed and built by Dare Designs, grows from the floor and supports a metal handrail guiding down the stairs. Reclaimed and refinished wood railroad ties and metal re-bar complete the railing of the staircase. Wide plank flooring sourced from an old barn is used for flooring, which was sanded and sealed many times.
Large Country Staircase Design Ideas
13
