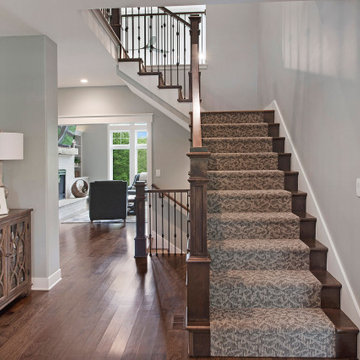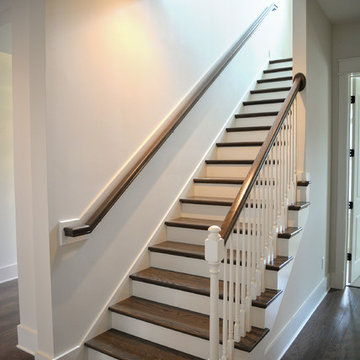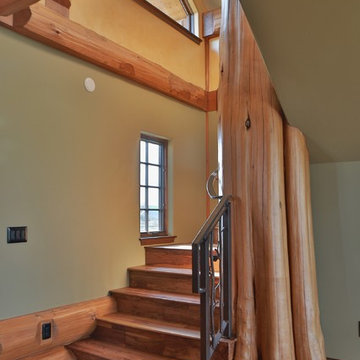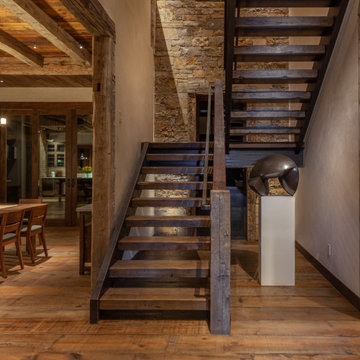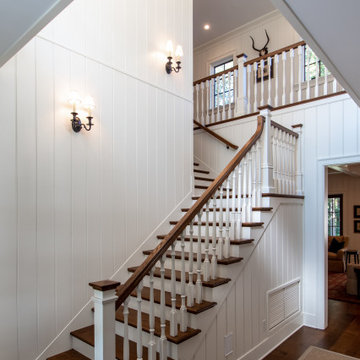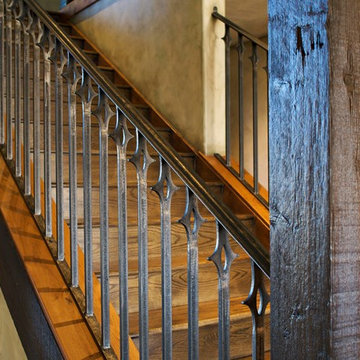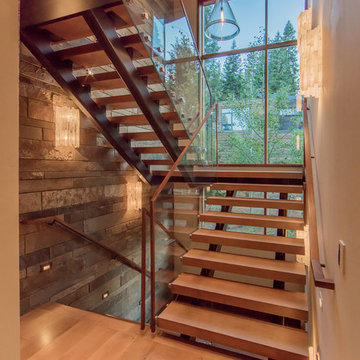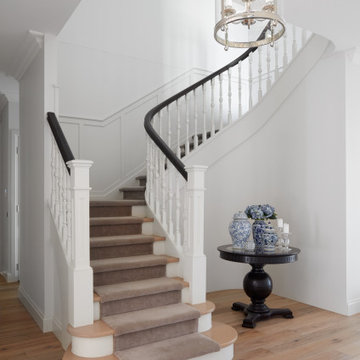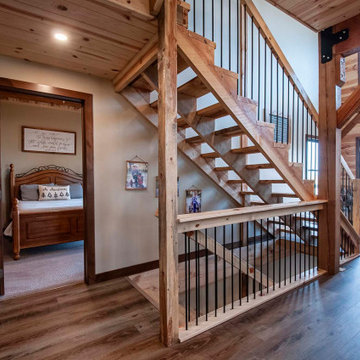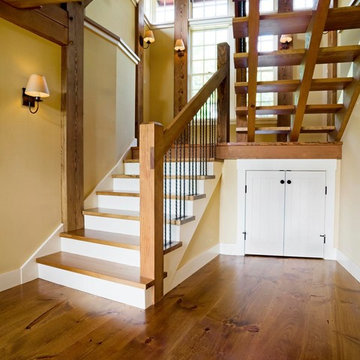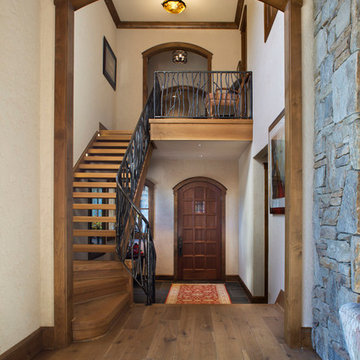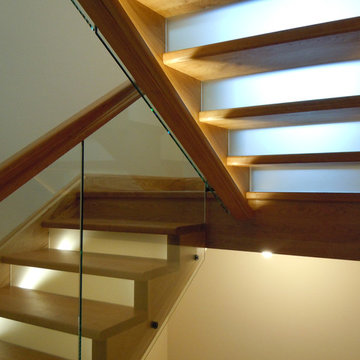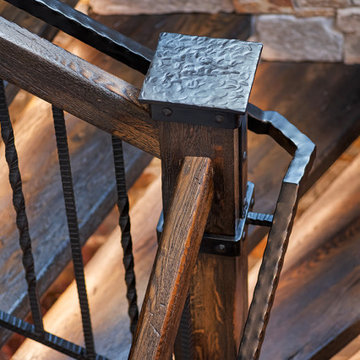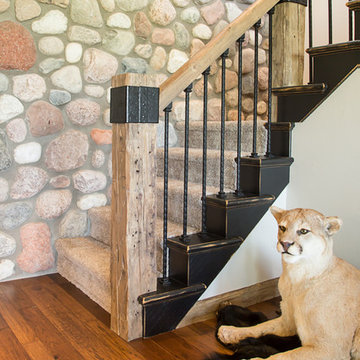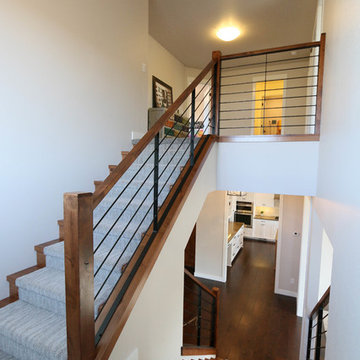Large Country Staircase Design Ideas
Refine by:
Budget
Sort by:Popular Today
21 - 40 of 1,759 photos
Item 1 of 3
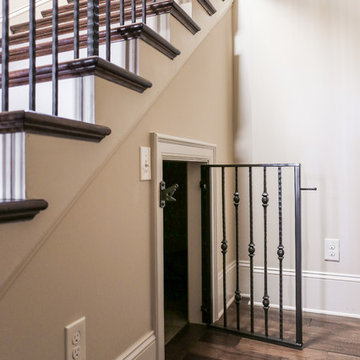
Utilizing all of the space in your home can be as easy as accessing the small spaces under your staircase. Fido will appreciate having his own space and it is roomy enough even for a large breed.
Designed by Melodie Durham of Durham Designs & Consulting, LLC.
Photo by Livengood Photographs [www.livengoodphotographs.com/design].
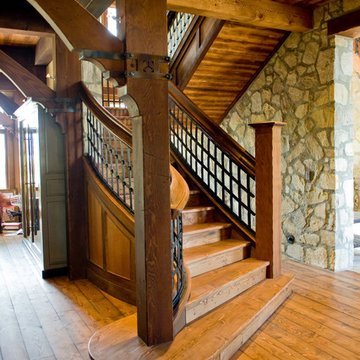
The rustic ranch styling of this ranch manor house combined with understated luxury offers unparalleled extravagance on this sprawling, working cattle ranch in the interior of British Columbia. An innovative blend of locally sourced rock and timber used in harmony with steep pitched rooflines creates an impressive exterior appeal to this timber frame home. Copper dormers add shine with a finish that extends to rear porch roof cladding. Flagstone pervades the patio decks and retaining walls, surrounding pool and pergola amenities with curved, concrete cap accents.

Black Cables and Fittings on a wood interior staircase with black metal posts.
Railings by Keuka Studios www.keuka-studios.com
Photographer Dave Noonan
Large Country Staircase Design Ideas
2
