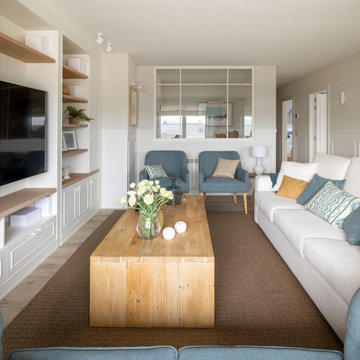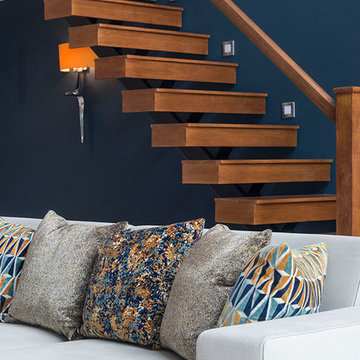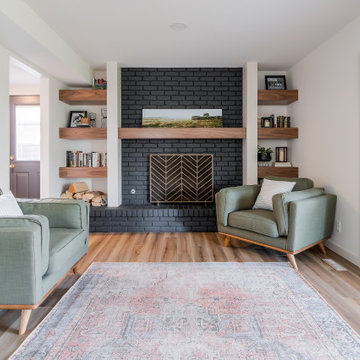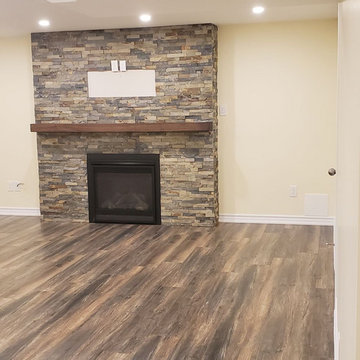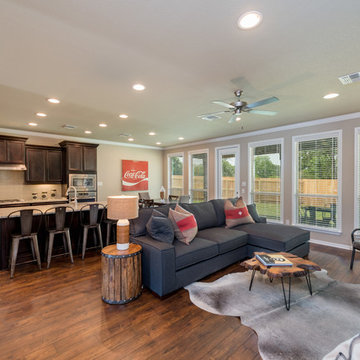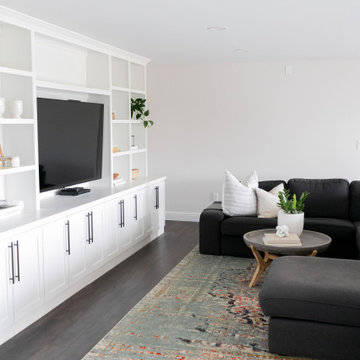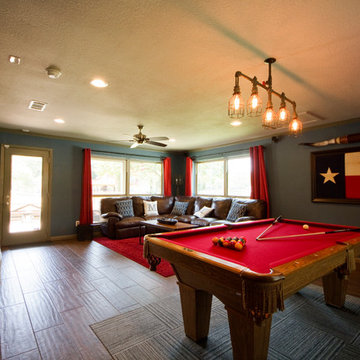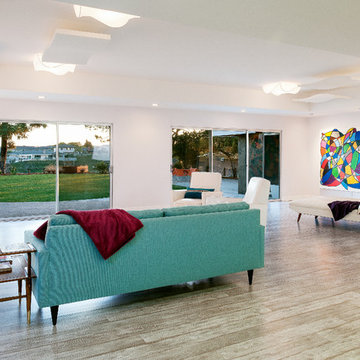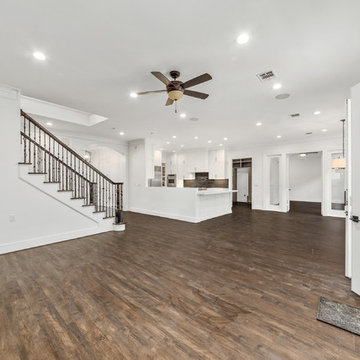Large Family Room Design Photos with Laminate Floors
Refine by:
Budget
Sort by:Popular Today
61 - 80 of 894 photos
Item 1 of 3
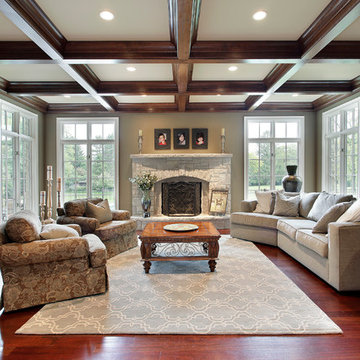
As a builder of custom homes primarily on the Northshore of Chicago, Raugstad has been building custom homes, and homes on speculation for three generations. Our commitment is always to the client. From commencement of the project all the way through to completion and the finishing touches, we are right there with you – one hundred percent. As your go-to Northshore Chicago custom home builder, we are proud to put our name on every completed Raugstad home.
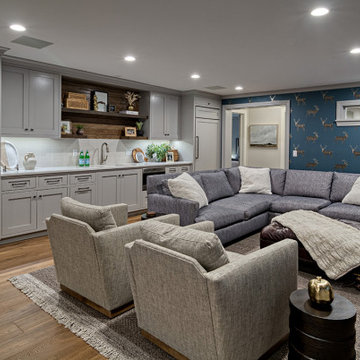
Handsome, great looking lower level space with fantastic wet bar for entertaining of all kinds.

Cabin living room with wrapped exposed beams, central fireplace, oversized leather couch, dining table to the left and entry way with vintage chairs to the right.
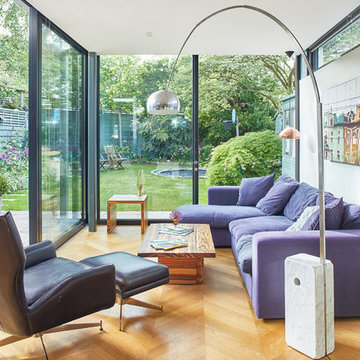
Large family dining/living kitchen extended to rear in Richmond making the most of the natural environment and light. Added birds nesting boxes and bringing the outside-in. Eco-architecture. Proudly designed by L + Architects
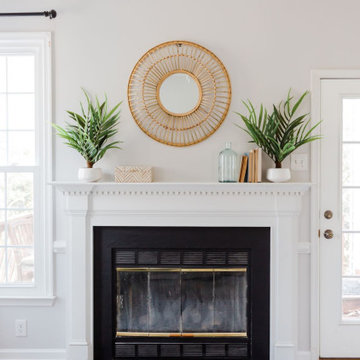
When it came to the mantel we kept it fairly simple, opting for a round, rattan mirror, some greenery, glass bottles, and vintage books. The overall effect is calming, coastal and timeless.
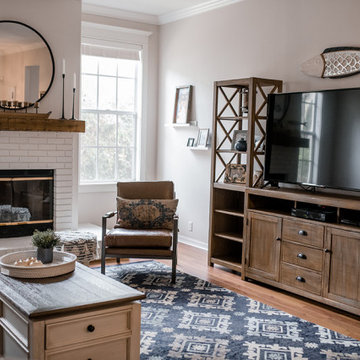
A sweet family hideaway featuring a refurbished fireplace with a wood mantle.
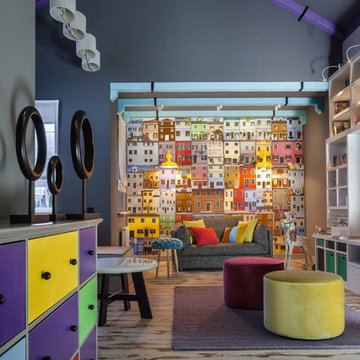
Архитектор-дизайнер-декоратор Ксения Бобрикова,
фотограф Зинон Разутдинов

This ranch was a complete renovation! We took it down to the studs and redesigned the space for this young family. We opened up the main floor to create a large kitchen with two islands and seating for a crowd and a dining nook that looks out on the beautiful front yard. We created two seating areas, one for TV viewing and one for relaxing in front of the bar area. We added a new mudroom with lots of closed storage cabinets, a pantry with a sliding barn door and a powder room for guests. We raised the ceilings by a foot and added beams for definition of the spaces. We gave the whole home a unified feel using lots of white and grey throughout with pops of orange to keep it fun.
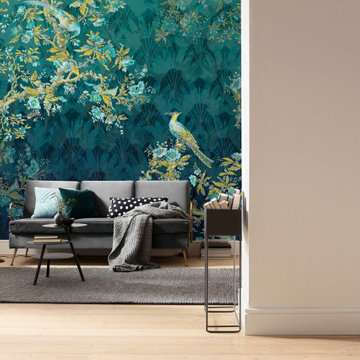
Royalblau, Türkis und Gold - pompöse Farben, florale Muster und gefiederte Pfaue sorgen für königliches Flair im Zuhause.
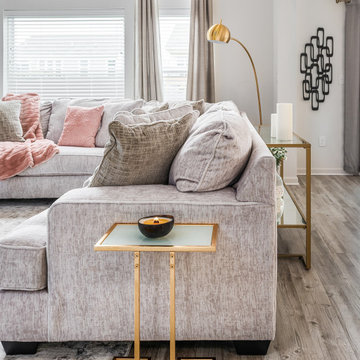
We added simple two story custom draperies to this family room to add drama and elegance to this cozy casual space. The blush and gold accents added just the right amount of color

An extra large sectional with a double chaise was perfect for this growing family. A custom cut area rug of 17' was made to fit the space perfectly.
Large Family Room Design Photos with Laminate Floors
4
