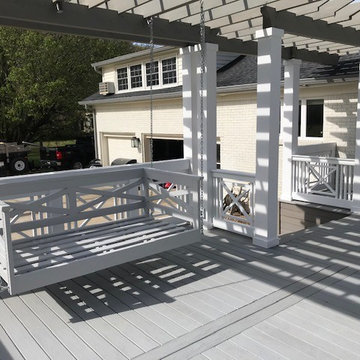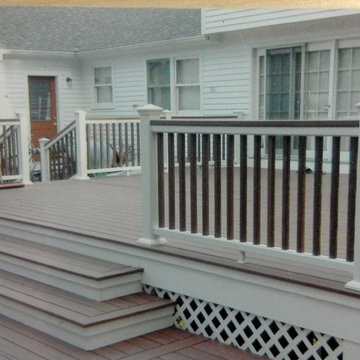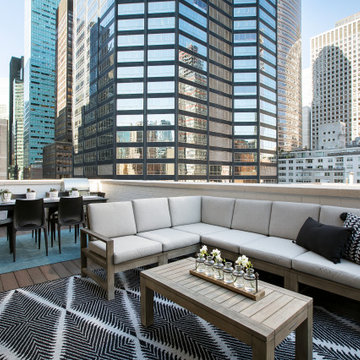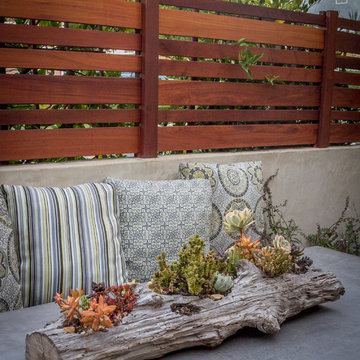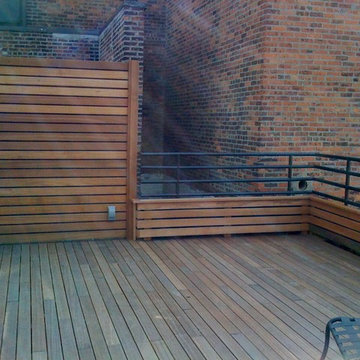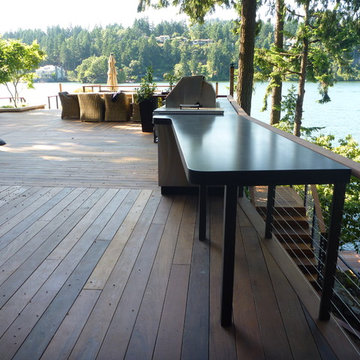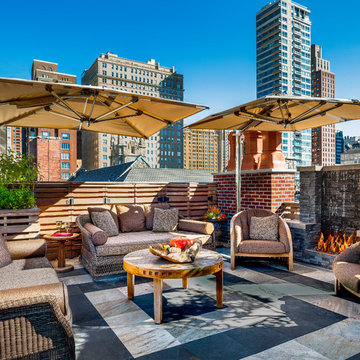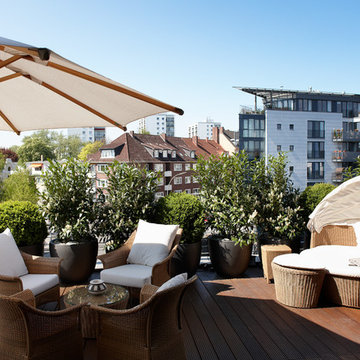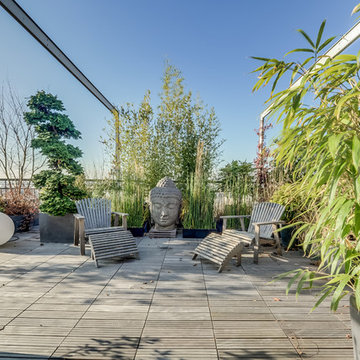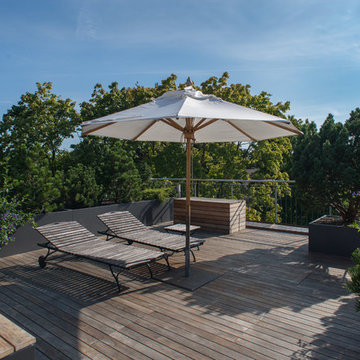Large Grey Deck Design Ideas
Refine by:
Budget
Sort by:Popular Today
41 - 60 of 1,540 photos
Item 1 of 3
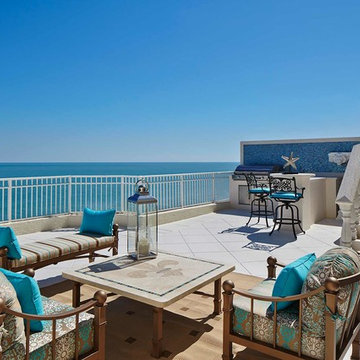
Penthouse rooftop in Jupiter Island. Outdoor furniture matching the view! Venitian style mixed with Palm Beach views create a warm open space with outdoor kitchen and spa. The ocean is as much a part of the design as the fabric and tile options, chosen to accent the rich blue color. Robert Brantley Photography

This unique city-home is designed with a center entry, flanked by formal living and dining rooms on either side. An expansive gourmet kitchen / great room spans the rear of the main floor, opening onto a terraced outdoor space comprised of more than 700SF.
The home also boasts an open, four-story staircase flooded with natural, southern light, as well as a lower level family room, four bedrooms (including two en-suite) on the second floor, and an additional two bedrooms and study on the third floor. A spacious, 500SF roof deck is accessible from the top of the staircase, providing additional outdoor space for play and entertainment.
Due to the location and shape of the site, there is a 2-car, heated garage under the house, providing direct entry from the garage into the lower level mudroom. Two additional off-street parking spots are also provided in the covered driveway leading to the garage.
Designed with family living in mind, the home has also been designed for entertaining and to embrace life's creature comforts. Pre-wired with HD Video, Audio and comprehensive low-voltage services, the home is able to accommodate and distribute any low voltage services requested by the homeowner.
This home was pre-sold during construction.
Steve Hall, Hedrich Blessing
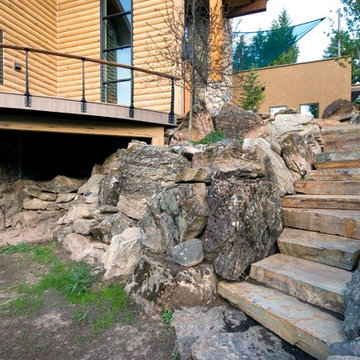
This concrete log home features a curved deck with curved railing posts and a wood top rail. The walkway to the backyard has stone step and a tumbled looking stone wall.
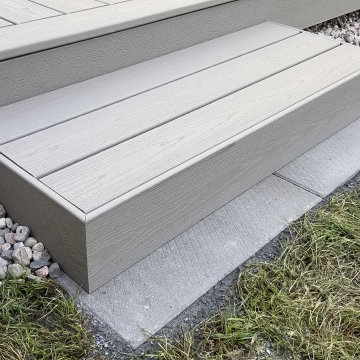
Today we completed an exceptional composite deck for our latest customer with no visible fasteners ANYWHERE!
Framed from 2x8 pressure treated lumber on a paver stone and limestone base, this 16'x16' deck features Trex Transcend® composite decking in the colour Gravel Path.
The Trex Hideaway Hidden Fastening System® was used by installing grooved edge boards throughout the middle of the deck. The hidden deck fastening system installs between the deck boards, fastening them to the joists with no visible deck screw heads on the walking surface. This precision also creates perfectly consistent spacing between the boards for a flawless look across the entire deck.
Along the squared edge boards which were used as a picture frame deck edge and the stair treads, the Starborn Pro Plug System® was used to conceal the surface mounted fasteners by countersinking them into the boards. Then they are covered with plugs from the same composite deck material, so they match perfectly.
Trex Transcend® fascia board was then installed to cover the pressure treated wood framing to create the ultimate no maintenance deck. Again, countersinking screws were used with plugs to hide all fasteners securing the fascia.
As a finishing touch, we bordered the deck with eye catching coloured riverwash stone over landscape fabric.
What a beauty!
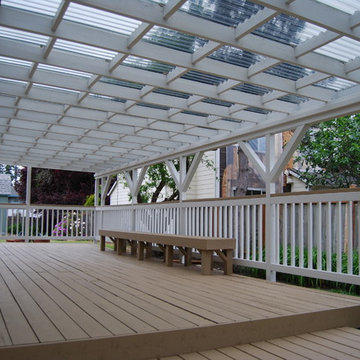
Completed deck. Here you can see the top of the patio is completely covered yet the sun shines through!
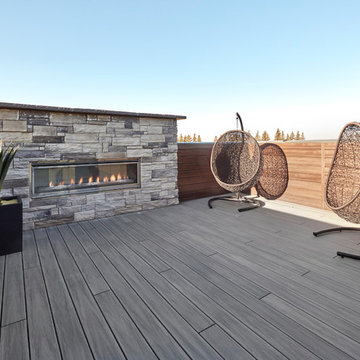
Gray stone accents, cozy hanging chairs, ribbon fireplace, maintenance free decking Roof top patio
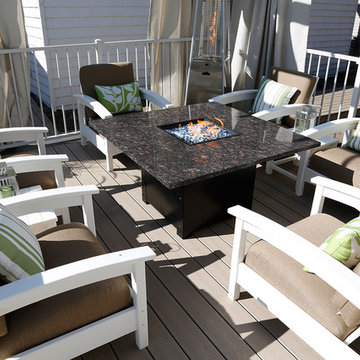
Designed by Paul Lafrance and built on HGTV's "Decked Out" episode, "The Beach Club Deck".
Large Grey Deck Design Ideas
3
