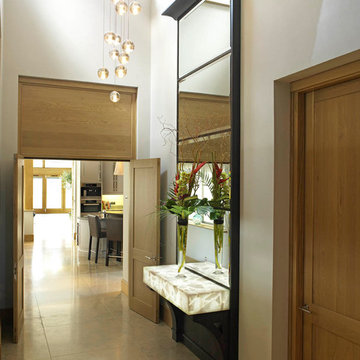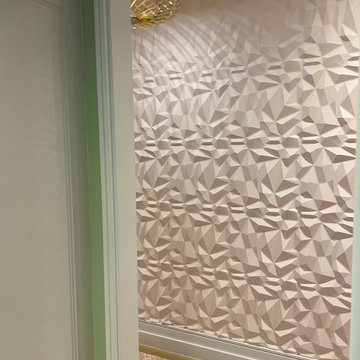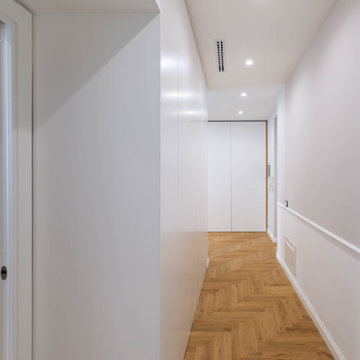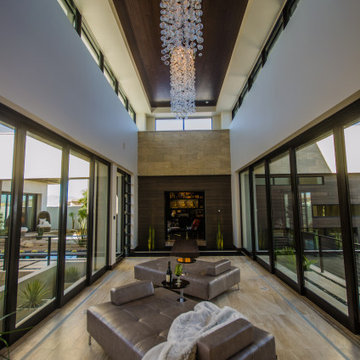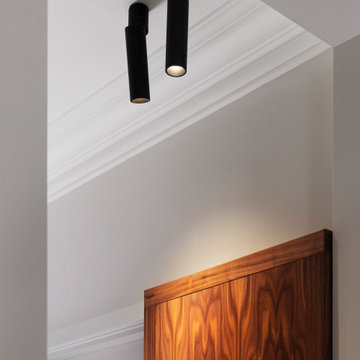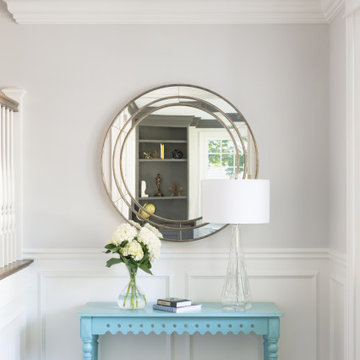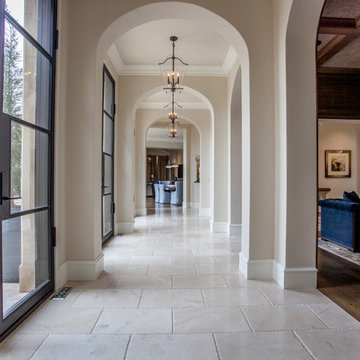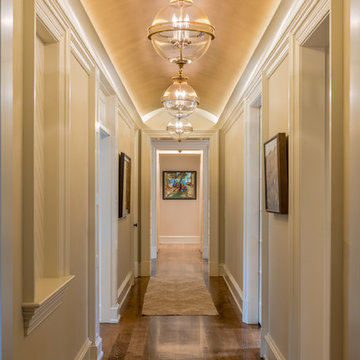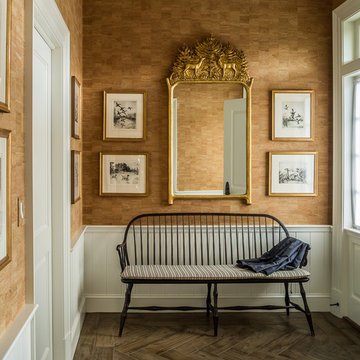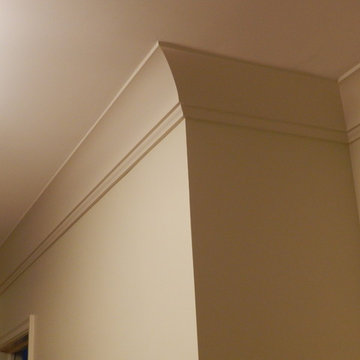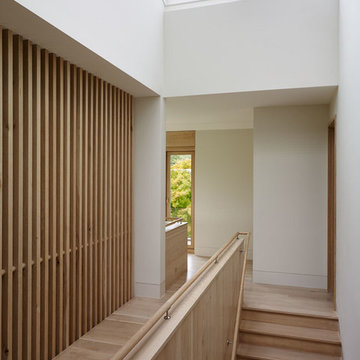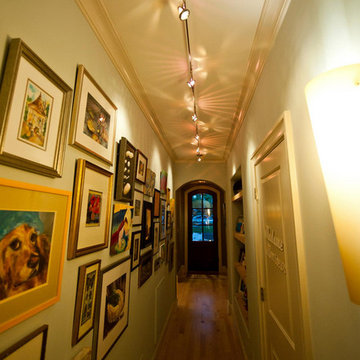Large Hallway Design Ideas
Refine by:
Budget
Sort by:Popular Today
221 - 240 of 17,131 photos
Item 1 of 2
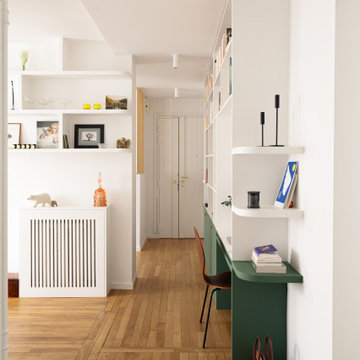
La bibliothèque multifonctionnelle accentue la profondeur de ce long couloir et se transforme en bureau côté salle à manger. Cela permet d'optimiser l'utilisation de l'espace et de créer une zone de travail fonctionnelle qui reste fidèle à l'esthétique globale de l’appartement.
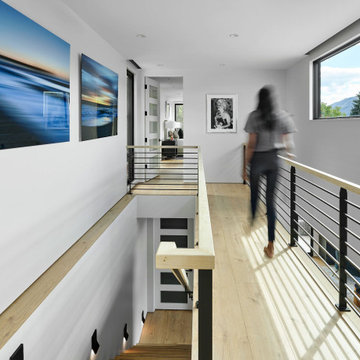
A bridge leading to upper level bedrooms has a panoramic view of Mount Sopris while leading natural light to the kitchen below.

The house was designed in an 'upside-down' arrangement, with kitchen, dining, living and the master bedroom at first floor to maximise views and light. Bedrooms, gym, home office and TV room are all located at ground floor in a u-shaped arrangement that frame a central courtyard. The front entrance leads into the main access spine of the home, which borders the glazed courtyard. A bright yellow steel and timber staircase leads directly up into the main living area, with a large roof light above that pours light into the hall. The interior decor is bright and modern, with key areas in the palette of whites and greys picked out in luminescent neon lighting and colours.
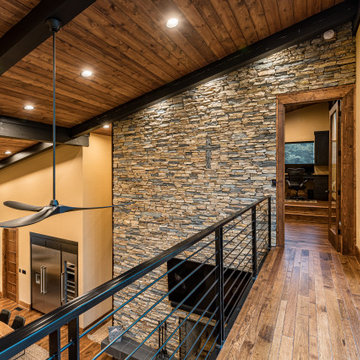
This gorgeous modern home sits along a rushing river and includes a separate enclosed pavilion. Distinguishing features include the mixture of metal, wood and stone textures throughout the home in hues of brown, grey and black.
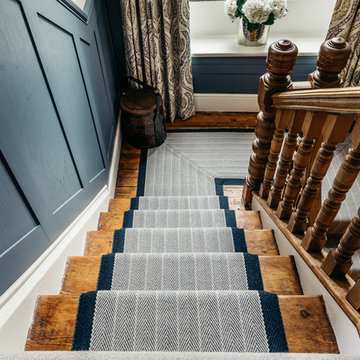
A Tudor home, sympathetically renovated, with Contemporary Country touches
Photography by Caitlin & Jones
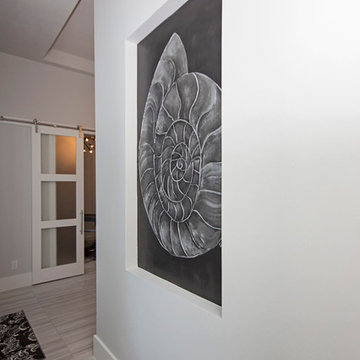
This gorgeous hand painted wall mural of a beach shell brings the Florida style to life in this home!
Large Hallway Design Ideas
12
