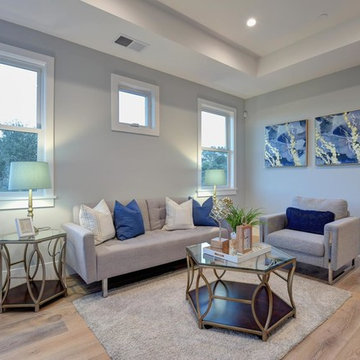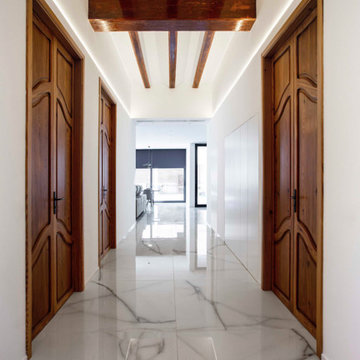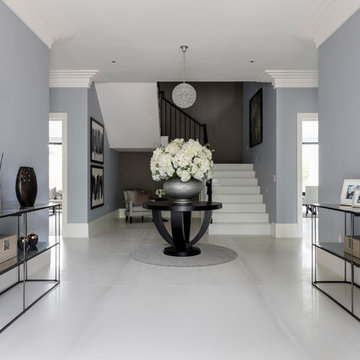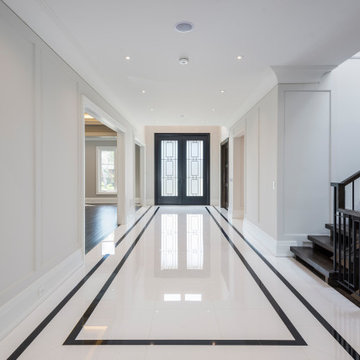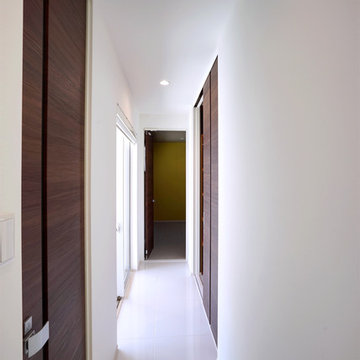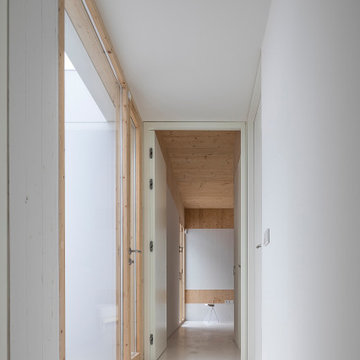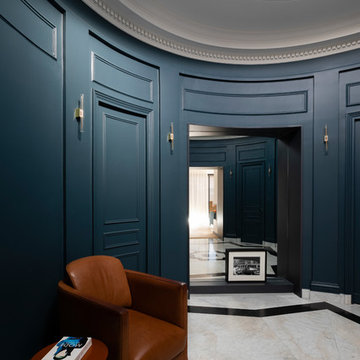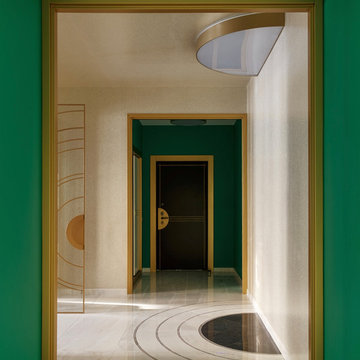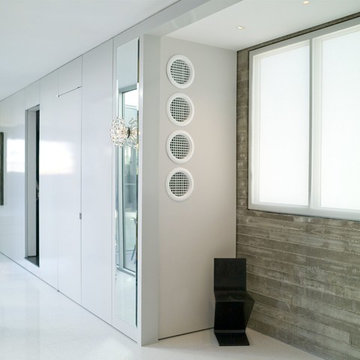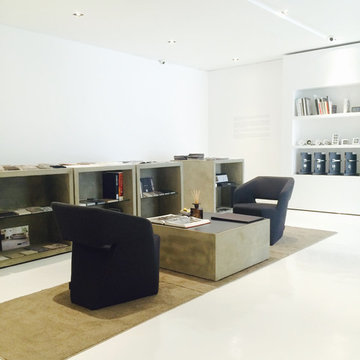Large Hallway Design Ideas with White Floor
Refine by:
Budget
Sort by:Popular Today
101 - 120 of 444 photos
Item 1 of 3
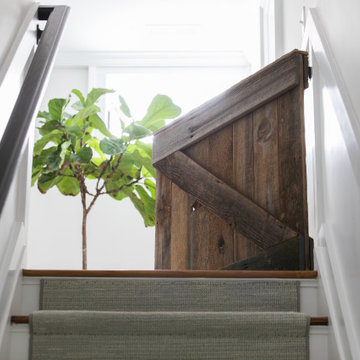
Sometimes what you’re looking for is right in your own backyard. This is what our Darien Reno Project homeowners decided as we launched into a full house renovation beginning in 2017. The project lasted about one year and took the home from 2700 to 4000 square feet.
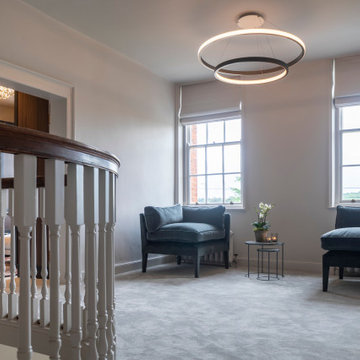
This is a very large Country Manor House that Llama Architects & Janey Butler Interiors were asked to completely redesign internally, extend the existing ground floor, install a comprehensive M&E package that included, new boilers, underfloor heating, AC, alarm, cctv and fully integrated Crestron AV System which allows a central control for the complex M&E and security systems.
This Phase of this project involved renovating the front part of this large Manor House, which these photographs reflect included the fabulous original front door, entrance hallway, refurbishment of the original staircase, and create a beautiful elegant first floor landing area.
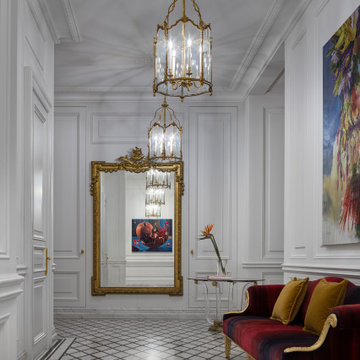
Этот интерьер – переплетение богатого опыта дизайнера, отменного вкуса заказчицы, тонко подобранных антикварных и современных элементов.
Началось все с того, что в студию Юрия Зименко обратилась заказчица, которая точно знала, что хочет получить и была настроена активно участвовать в подборе предметного наполнения. Апартаменты, расположенные в исторической части Киева, требовали незначительной корректировки планировочного решения. И дизайнер легко адаптировал функционал квартиры под сценарий жизни конкретной семьи. Сегодня общая площадь 200 кв. м разделена на гостиную с двумя входами-выходами (на кухню и в коридор), спальню, гардеробную, ванную комнату, детскую с отдельной ванной комнатой и гостевой санузел.
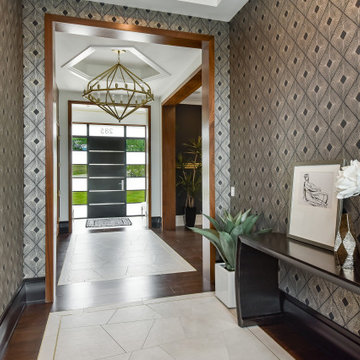
Looking back to the entry from the main hall linking the entry to the stair tower at the rear. A geometric patterned wallpaper brings a welcome texture to the walls.
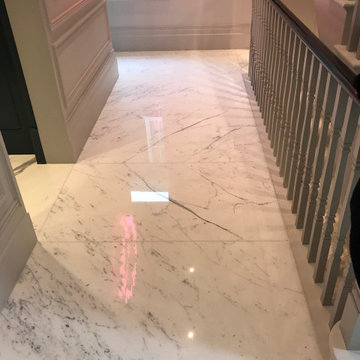
The marble floor will always add style to the interior.
Statuario book-match cut from slabs bespoke marble floor by @stonekahuna
design interior design flooring tiles home architecture interior home decor interiors home design decor architect renovation house floors bathroom interior designer marble black and white luxury interior123 flooring ideas
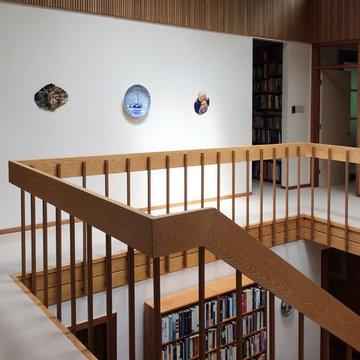
The central atrium standing in front of kitchen entrance. Renovations include installing off-white wool carpet throughout second floor, refinishing oak handrail and cedar baseboards, removing old wallpaper & painting, and installing complementary lacquer painted mill work around all 3 doorway openings. Many small repairs were also done including removing stains on Western red cedar ceilings and repairing maple built-ins in the bedroom.
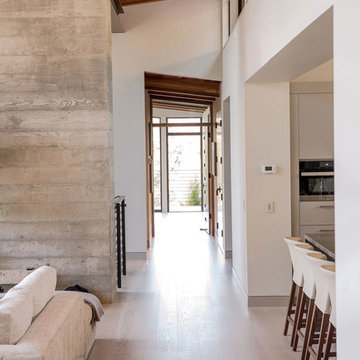
Main hallway has a light blonde hardwood floor with Warmboard radiant heating sub-flooring beneath it. At the far end is the master bedroom with door out to a deck.
Paul Dyer Photography

The main hall linking the entry to the stair tower at the rear. A wood paneled wall accents the entry to the lounge opposite the dining room.
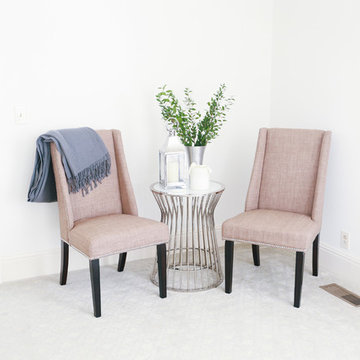
This cozy sitting area is a nice place to display fresh flowers and candles.
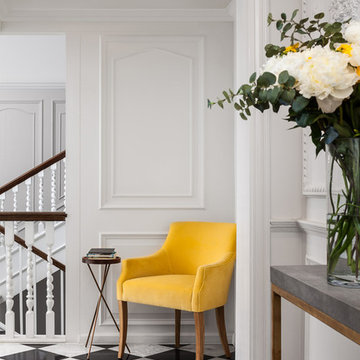
Hallway with black and white checker-board floor tiles.
Photograph by David Butler
Large Hallway Design Ideas with White Floor
6
