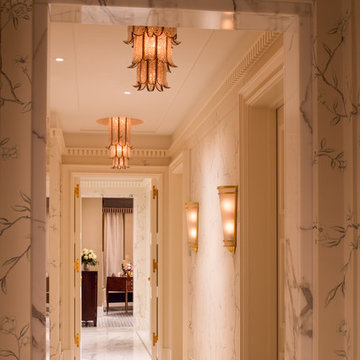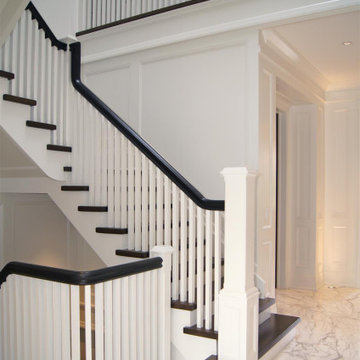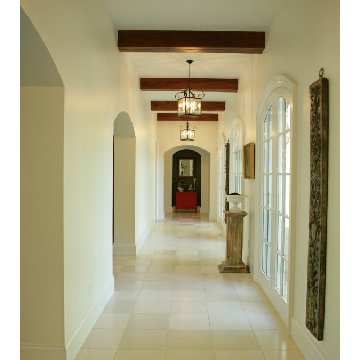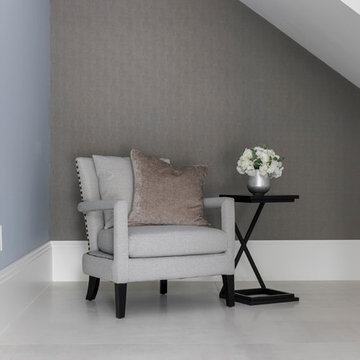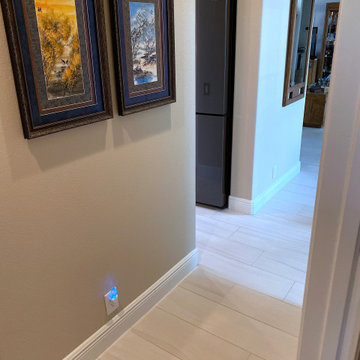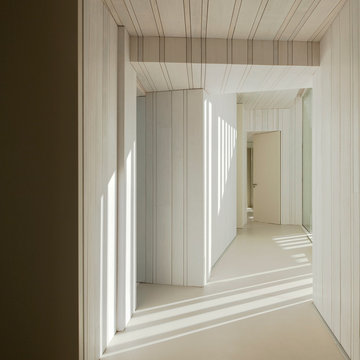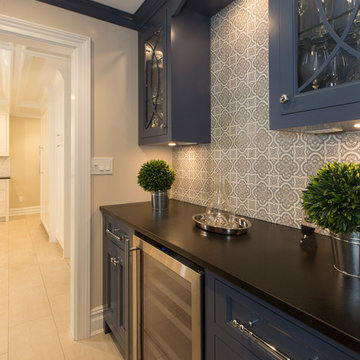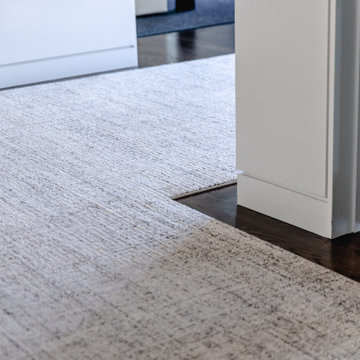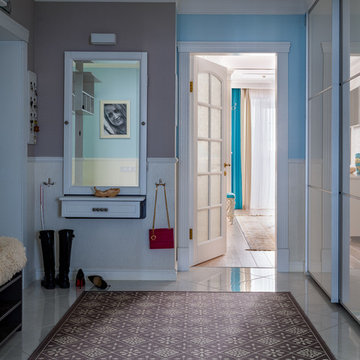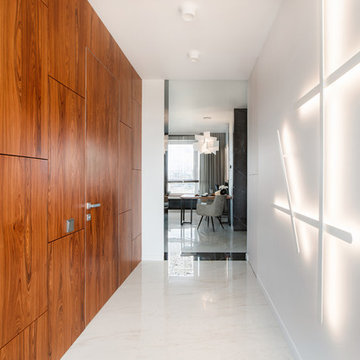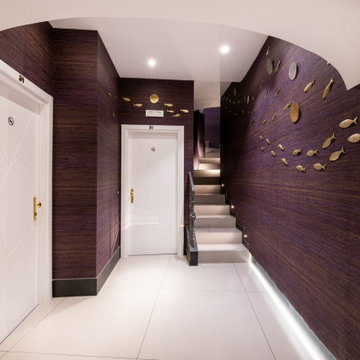Large Hallway Design Ideas with White Floor
Refine by:
Budget
Sort by:Popular Today
161 - 180 of 444 photos
Item 1 of 3
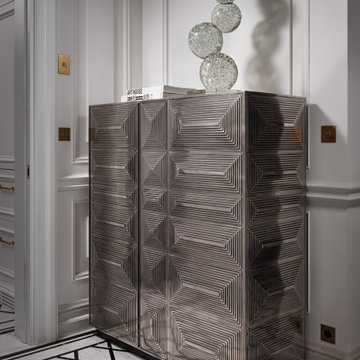
Этот интерьер – переплетение богатого опыта дизайнера, отменного вкуса заказчицы, тонко подобранных антикварных и современных элементов.
Началось все с того, что в студию Юрия Зименко обратилась заказчица, которая точно знала, что хочет получить и была настроена активно участвовать в подборе предметного наполнения. Апартаменты, расположенные в исторической части Киева, требовали незначительной корректировки планировочного решения. И дизайнер легко адаптировал функционал квартиры под сценарий жизни конкретной семьи. Сегодня общая площадь 200 кв. м разделена на гостиную с двумя входами-выходами (на кухню и в коридор), спальню, гардеробную, ванную комнату, детскую с отдельной ванной комнатой и гостевой санузел.
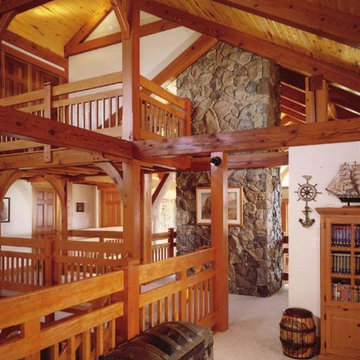
A local family business, Centennial Timber Frames started in a garage and has been in creating timber frames since 1988, with a crew of craftsmen dedicated to the art of mortise and tenon joinery.
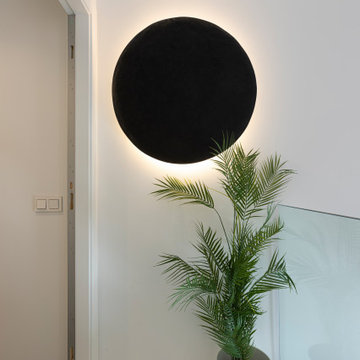
La lámpara de pared crea un efecto visual muy interesante, captando la atención hacia la subida al piso alto. La luz ilumina la pared creando un efecto visual de eclipse, iluminando sin deslumbrar y dando paso al espacio de habitaciones.
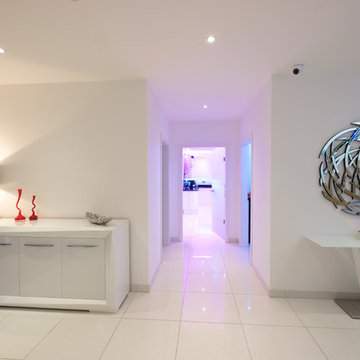
The same white flooring creates a feeling of flow within the building.
CLPM project manager tip - white shiny flooring like this is tough and hardwearing but shows every speak of dirt and will need frequent mopping. Think hard about your lifestyle when choosing a floor covering.
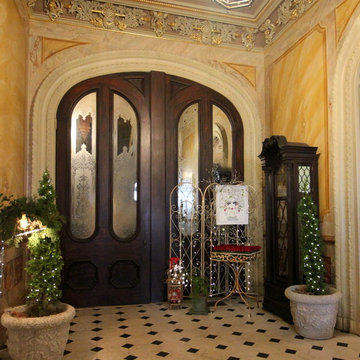
In celebration of the ruby {40th} anniversary of the induction of the historic Hay House to The Georgia Trust, I transformed this beautiful grand hallway and foyer into an indoor winter wonderland English topiary garden. Cyprus, boxwood, ivy topiary trees are covered in fairy lights and illuminate this elegant hallway, while a stone bird bath cradles a hand blown red glass gazing ball. A wrought iron arbor sets the stage for a gilded mossy chair and Santa's coat. Red roses, nutcrackers, a candle chandelier, and reindeer accent the space in a charming way.
©Suzanne MacCrone Rogers
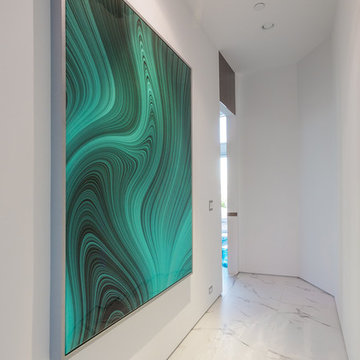
Custom built concrete and steel waterfront home with unobstructed 360 degree views. This hallway services the three main floor bedrooms. Modern home has all electrical plugs mounted low and horizontally in the walls. No baseboards all walls or window silver Fryreglet ends the drywall and then comes up from the white marble looking tilled floors. Giving the home a cleaner look and a more modern vibe. Long hallway is a great viewing spot for large oversized art pieces which are also visible from the glassed front entry and the rest of the home. White marble looking floors are actually 4 ft large porcelain tiles placed carefully in place to bring out the colour of the art on the walls. All floors and showers are in-floor radiant heat. Home is cooled in the summer with large open doors to take in breeze off the water along with LG Multisplit air condoning units. John Bentley Photography - Vancouver
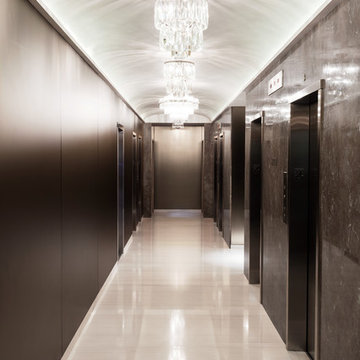
Plaza 400 is a premiere full-service luxury co-op in Manhattan’s Upper East Side. Built in 1968 by architect Philip Birnbaum and Associates, the well-known building has 40 stories and 627 residences. Amenities include a heated outdoor pool, state of the art fitness center, garage, driveway, bike room, laundry room, party room, playroom and rooftop deck.
The extensive 2017 renovation included the main lobby, elevator lift hallway and mailroom. Plaza 400’s gut renovation included new 4’x8′ Calacatta floor slabs, custom paneled feature wall with metal reveals, marble slab front desk and mailroom desk, modern ceiling design, hand blown cut mirror on all columns and custom furniture for the two “Living Room” areas.
The new mailroom was completely gutted as well. A new Calacatta Marble desk welcomes residents to new white lacquered mailboxes, Calacatta Marble filing countertop and a Jonathan Adler chandelier, all which come together to make this space the new jewel box of the Lobby.
The hallway’s gut renovation saw the hall outfitted with new etched bronze mirrored glass panels on the walls, 4’x8′ Calacatta floor slabs and a new vaulted/arched pearlized faux finished ceiling with crystal chandeliers and LED cove lighting.
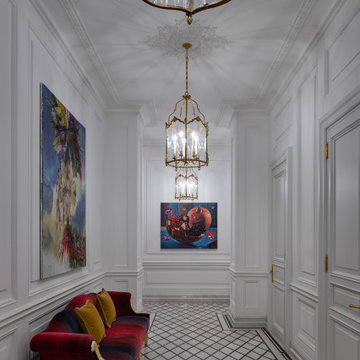
Этот интерьер – переплетение богатого опыта дизайнера, отменного вкуса заказчицы, тонко подобранных антикварных и современных элементов.
Началось все с того, что в студию Юрия Зименко обратилась заказчица, которая точно знала, что хочет получить и была настроена активно участвовать в подборе предметного наполнения. Апартаменты, расположенные в исторической части Киева, требовали незначительной корректировки планировочного решения. И дизайнер легко адаптировал функционал квартиры под сценарий жизни конкретной семьи. Сегодня общая площадь 200 кв. м разделена на гостиную с двумя входами-выходами (на кухню и в коридор), спальню, гардеробную, ванную комнату, детскую с отдельной ванной комнатой и гостевой санузел.
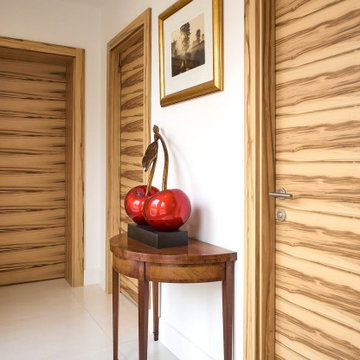
Given the size of this project and the standard of the build, our client approached it in two stages. He required 34 doors across the ground floor and upper floors and would split this across two separate orders to help maintain his budgets. Our Pre-hung doorsets were required to match exactly and for this reason Deuren purchased ahead the veneer for both orders to ensure consistency.
Large Hallway Design Ideas with White Floor
9
