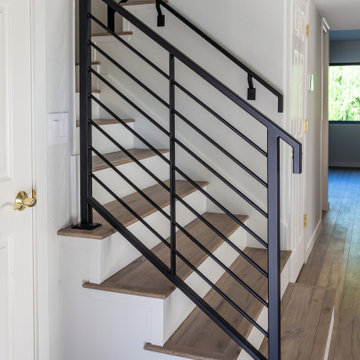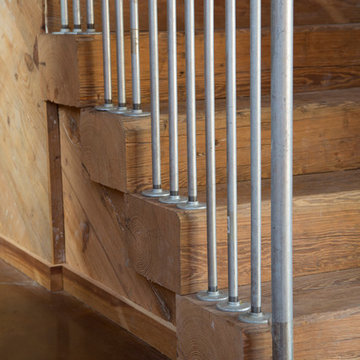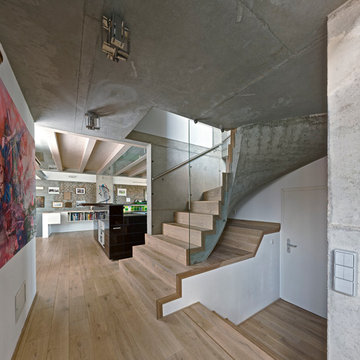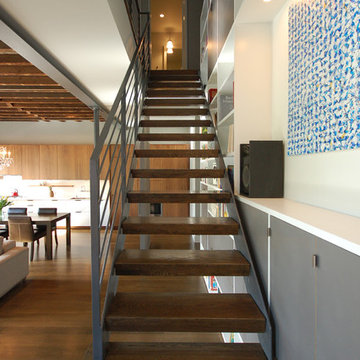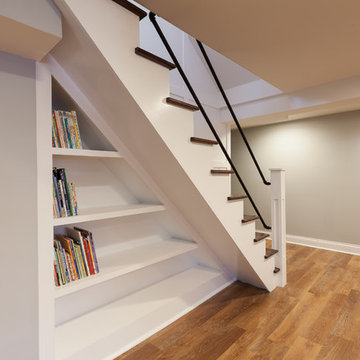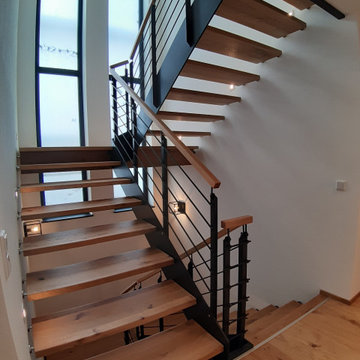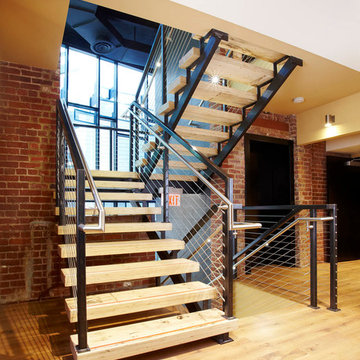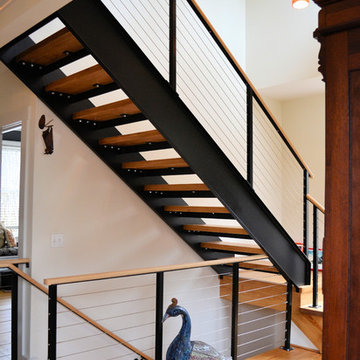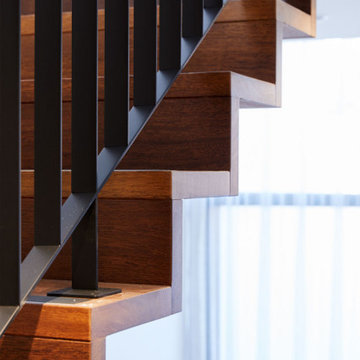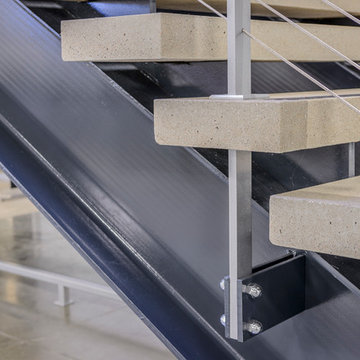Large Industrial Staircase Design Ideas
Refine by:
Budget
Sort by:Popular Today
61 - 80 of 578 photos
Item 1 of 3
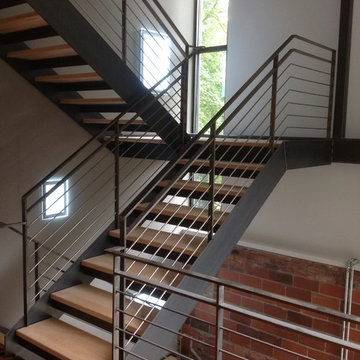
This residential project consisting of six flights and three landings was designed, fabricated and installed by metal inc..LD
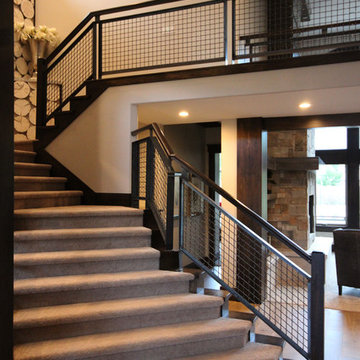
Wood and Steel Grid Railing System for Raykon Construction - 2014 Utah County Parade of Homes
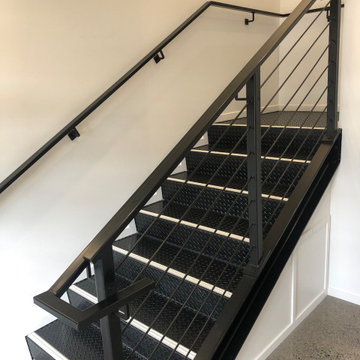
This project was a commercial law office that needed staircases to service the two floors. We designed these stairs with a lot of influence from the client as they liked the industrial look with exposed steel. We stuck with a minimalistic design which included grip tread at the top and a solid looking balustrade. One of the staircases is U-shaped, two of the stairs are L-shaped and one is a straight staircase. One of the biggest obstacles was accessing the space, so we had to roll everything around on flat ground and lift up with a spider crane. This meant we worked closely alongside the builders onsite to tackle any hurdles.
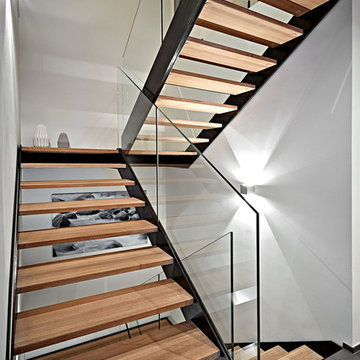
Stahlwangentreppe mit Wangen aus Rohstahl, rustikal geölt, Stufen aus Eiche hell, Ganzglasgeländer aus Weißglas - by OST Concept Luxemburg (www.ost-concept.lu)
Fotos by Rainer Langer Photographie Trier (www.rainerlanger.com).
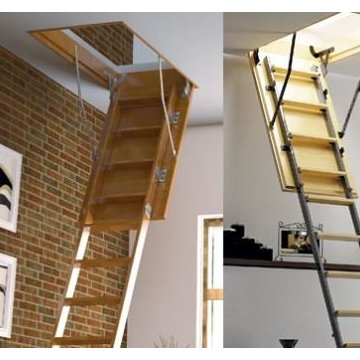
attic stairs
For more stairs designs, articles about stairs Visit our blog :
http://stairs-designs.blogspot.com/
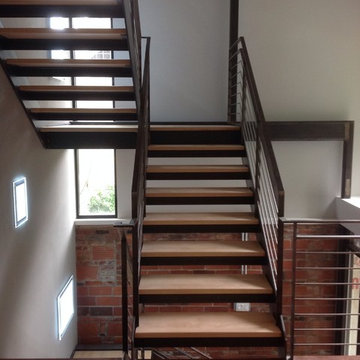
This residential project consisting of six flights and three landings was designed, fabricated and installed by metal inc..LD
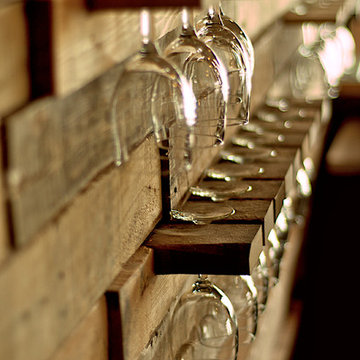
This commercial space was a tenant improvement that took place early in 2013. We had an extremely tight budget and pulled off a killer design using salvaged materials, redefining existing surfaces and employing energy saving lighting.
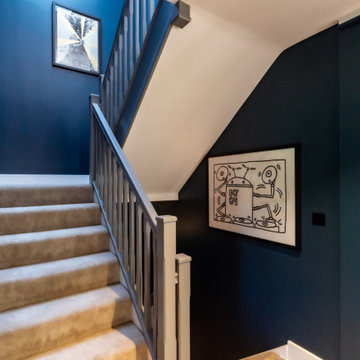
This project features a stunning Pentland Homes property in the Lydden Hills. The client wanted an industrial style design which was cosy and homely. It was a pleasure to work with Art Republic on this project who tailored a bespoke collection of contemporary artwork for my client. These pieces have provided a fantastic focal point for each room and combined with Farrow and Ball paint work and carefully selected decor throughout, this design really hits the brief.
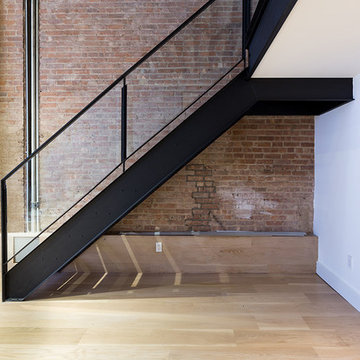
This modern New York City loft features a blackened steel staircase with glass panels, and preserved exposed brick. White oak hardwood floors with a matte finish complete the space.
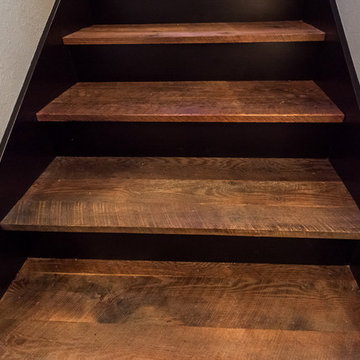
Reclaimed barnwood stair treads add a warm and rustic detail to this industrial design.
Buras Photography
#industrialdesign #stairs #brockworth #reclaimed #addition #tread
Large Industrial Staircase Design Ideas
4
