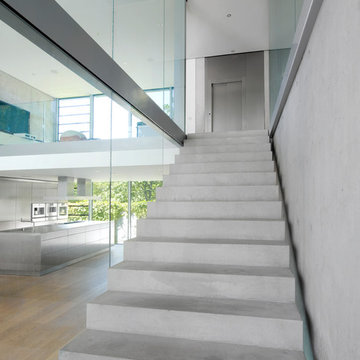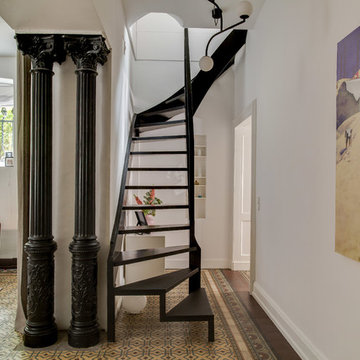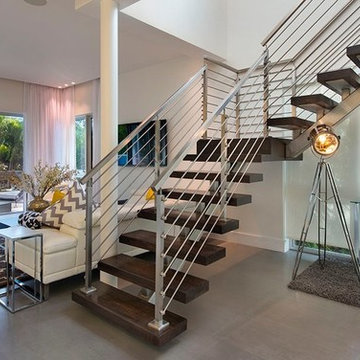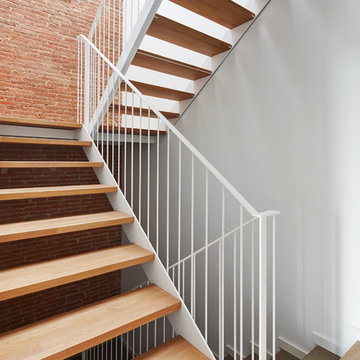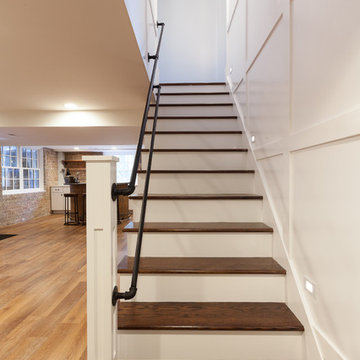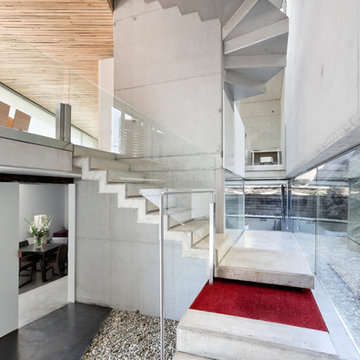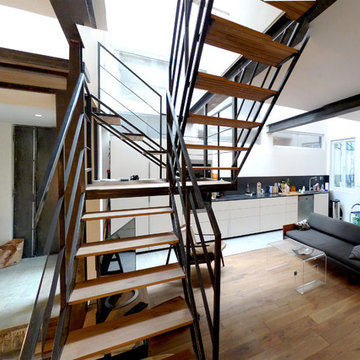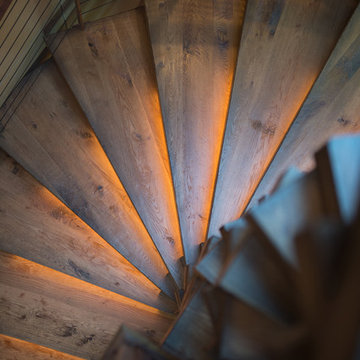Large Industrial Staircase Design Ideas
Refine by:
Budget
Sort by:Popular Today
141 - 160 of 578 photos
Item 1 of 3
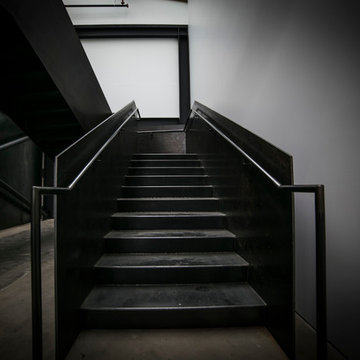
Dramatic, blackened steel staircase & structural supports. Custom built for Charles Smith Wines' Jet City, Seattle, WA. Designed by Olson Kundig Architects.
Grey Magazine 2017 "Best Dramatic Staircase" -- https://www.instagram.com/p/Bc5S6TUHl1b/
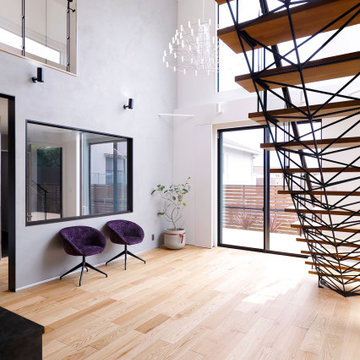
PHOTO CONTEST 2019 最優秀作品
玄関から開放的につないだリビングに、このトラス型の階段が映えると思い採用しました。玄関に入ると、一番に目を引くように、ホールを間仕切りる壁にFIXガラスを設け、トラス越しにアウトリビングに景色が抜ける奥行のある仕上がりにすることが出来ました。おかげさまで、お施主様はもちろん、来訪される方々からご好評いただいております。
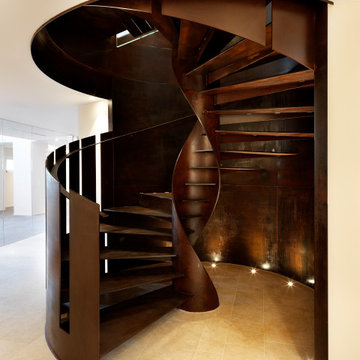
Il metallo grezzo si adatta perfettamente alle linee sinuose della scala elicoidale Etika: oltre che idea di forza e resistenza, il metallo ossidato arricchisce il design di riflessi e giochi di luce. In Etika coesistono lusso e primitivo, tradizione artigiana ed innovazione tecnica e di design.Ogni scala è personalizzata in misure e finiture in base alle esigenze del cliente.
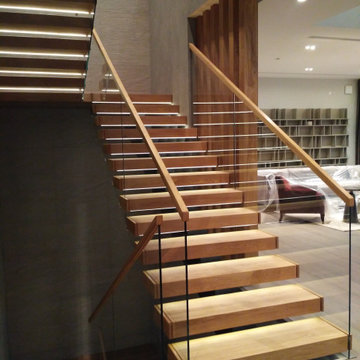
Изготовили трёхэтажную лестницу консольного типа для пятизвездочного дома отдыха. Самонесущие ограждения из закаленного стекла, закрытого декоративными накладками. В ступени встроена светодиодная подсветка для комфортного спуска и подъема ночью. Подробности на официальном сайте: https://lestelier.ru/konsolnaya-lestnica-lipki/
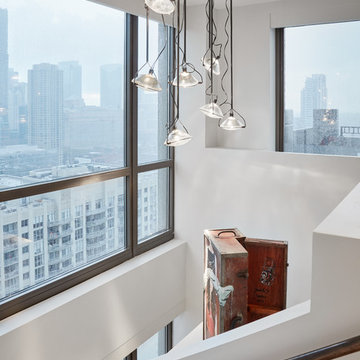
These customized lights are made of used-car headlights that help to draw your view up and out the expansive windows.
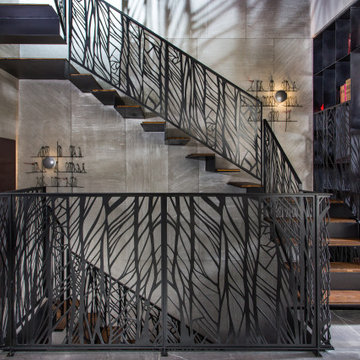
The custom-made console staircase is the main feature of the house, connecting all 4 floors. It is lightened by a Thermo/lighting skylight and artificial light by IGuzzini Wall Washer & Trick Radial placed in the middle of several iron wire art pieces. The photometric characteristics of the radial lens create a projection of the art on the wall.
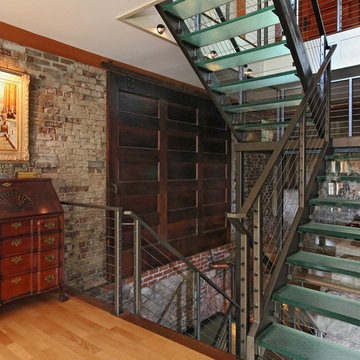
Glass stairs intertwine the various floors.
Photo Credit: Copyright 2013 Gary Pennington
Rockport Post & Beam
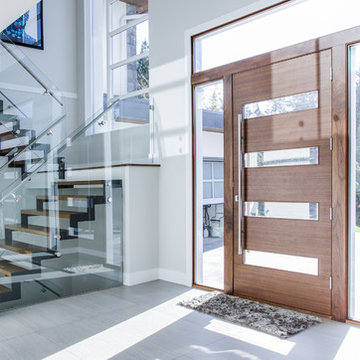
Morph Industries has been in operation since October 2007. In that time we have worked on many high end residences in Vancouver and Whistler area as our main focus for our architectural division.
We have a strong background in heavy structural steel as well as being self taught at stainless ornamental work and finishing. We are very proud to be able to fabricate some of the most beautiful ornamental metal work in the industry.
We are one of the only companies that is able to offer in-house ornamental stainless, aluminum and glass work as well as being fully certified for structural steel.
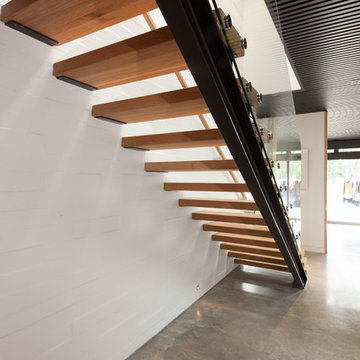
This industrial style staircase with a chunky steel stringer on one side and attached to the wall with steel brackets was designed to complement this modern yet rustic home.
The open risers give this stair that floating feel, allowing the light from upstairs to filter though to the hallway below.
The American Oak treads give a warm contrast against the polished concrete floor.
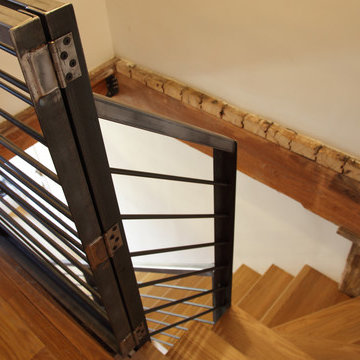
Having young children in the house, part of the stair design included a custom child gate.
photos by: Jeff Wandersman
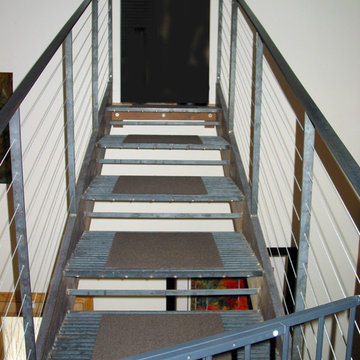
The upper level, steel grated stairs, have suspension wire railing, and are made of salvaged materials from the trade. This upper level bedroom will eventually be a children's playroom, but for the time being they are too little for this location. Industrial Loft Home, Seattle, WA. Belltown Design. Photography by Paula McHugh
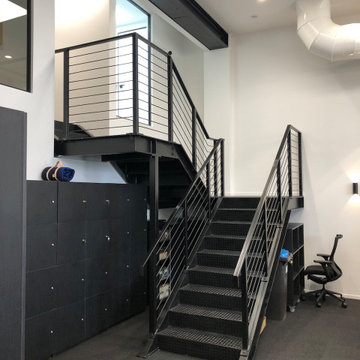
This project was a commercial law office that needed staircases to service the two floors. We designed these stairs with a lot of influence from the client as they liked the industrial look with exposed steel. We stuck with a minimalistic design which included grip tread at the top and a solid looking balustrade. One of the staircases is U-shaped, two of the stairs are L-shaped and one is a straight staircase. One of the biggest obstacles was accessing the space, so we had to roll everything around on flat ground and lift up with a spider crane. This meant we worked closely alongside the builders onsite to tackle any hurdles.
Large Industrial Staircase Design Ideas
8
