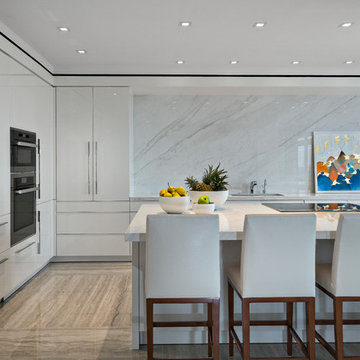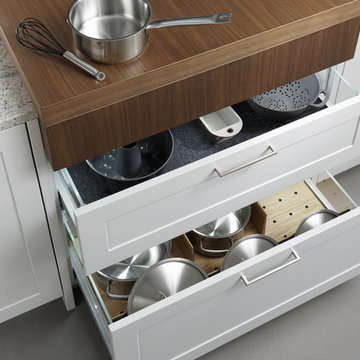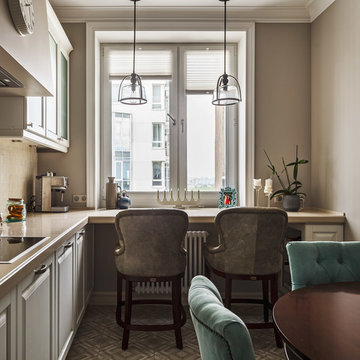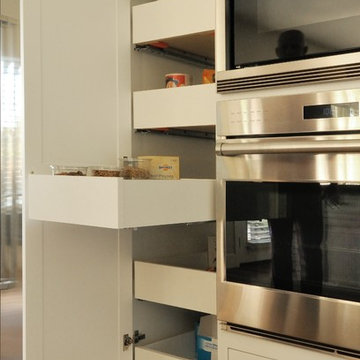Large Kitchen with a Peninsula Design Ideas
Refine by:
Budget
Sort by:Popular Today
201 - 220 of 25,607 photos
Item 1 of 3
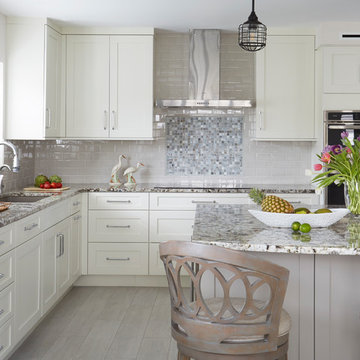
This Condo has been in the family since it was first built. And it was in desperate need of being renovated. The kitchen was isolated from the rest of the condo. The laundry space was an old pantry that was converted. We needed to open up the kitchen to living space to make the space feel larger. By changing the entrance to the first guest bedroom and turn in a den with a wonderful walk in owners closet.
Then we removed the old owners closet, adding that space to the guest bath to allow us to make the shower bigger. In addition giving the vanity more space.
The rest of the condo was updated. The master bath again was tight, but by removing walls and changing door swings we were able to make it functional and beautiful all that the same time.
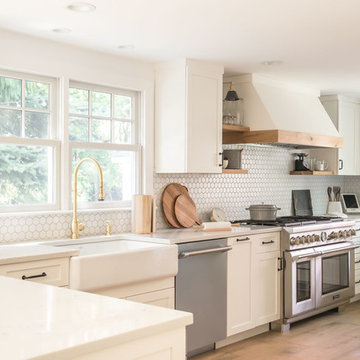
Photos By: David West of Born Imagery
Designer:Katie Fitzgerald of Right Angle Kitchens and Design Inc.
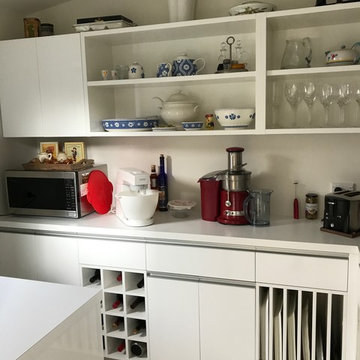
The existing laundry was converted into a laundry/butlers pantry. The pantry storage has been finished in 25mm gloss white melamine and features the same recessed strip handles as the kitchen. Spaces are allocated for the storage of wine and large platters.
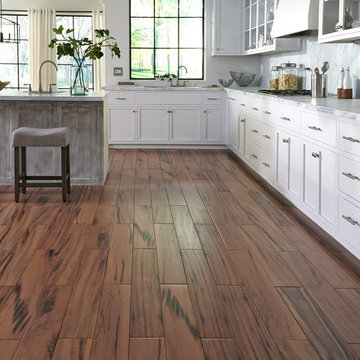
Get the look of wood flooring with the application of tile. This waterproof product is great for bathrooms, laundry rooms, and kitchens, but also works in living rooms, patio areas, or walls. The Elegant Wood tile products are designed with a focus on performance and durability which makes them ideal for any room and can be installed in residential or commercial projects. Elegant Wood Porcelain wood look tile is versatile and can be used in wet or dry areas. Elegant Wood Porcelain tile is also easy to clean and holds up over time better then hardwood or vinyl. This collection is impervious to water and is wear rated at PEI IV. It also meets ANSI standards for Dynamic Coefficient of friction.
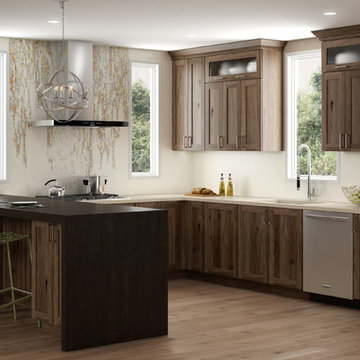
This open concept remodel is the home to new Rustic Hickory kitchen cabinets from Dura Supreme Cabinetry shown in the Morel stained finish. A bar area is tucked behind a stunning weathered bar door, opening up to reveal beautiful Classic White cabinets with open shelves for decoratively displaying a collection of dishware. The seating at the peninsula of this rustic hickory kitchen gives a graceful nod towards nature. The branches in the seat mirror the other organic elements in this design and the landscape that surround this home.
Dura Supreme Cabinetry recently introduced a new wood species to their product offerings, Rustic Hickory. Rustic Hickory wood is known for its dramatic rustic appearance and color variation as well as knots, burls, mineral streaks, and pitch pockets. The color will vary from creamy white to dark brown. Knots and character marks will be random and prevalent in all shapes and sizes.
This beautiful wood species offers versatility with rustic appeal. Rustic Hickory works well with transitional and even contemporary designs where grain texture and knots create an intriguing look. Hickory with a “Morel” finish creates a soft, gray hue that works so advantageously with neutral and gray environments as you see in this kitchen design.
Request a FREE Dura Supreme Brochure Packet:
http://www.durasupreme.com/request-brochure
Find a Dura Supreme Showroom near you today:
http://www.durasupreme.com/dealer-locator
This open concept remodel is the home to new Rustic Hickory kitchen cabinets from Dura Supreme Cabinetry shown in the Morel stained finish. A bar area is tucked behind a stunning weathered bar door, opening up to reveal beautiful Classic White cabinets with open shelves for decoratively displaying a collection of dishware. The seating at the peninsula of this rustic hickory kitchen gives a graceful nod towards nature. The branches in the seat mirror the other organic elements in this design and the landscape that surround this home.
Dura Supreme Cabinetry recently introduced a new wood species to their product offerings, Rustic Hickory. Rustic Hickory wood is known for its dramatic rustic appearance and color variation as well as knots, burls, mineral streaks, and pitch pockets. The color will vary from creamy white to dark brown. Knots and character marks will be random and prevalent in all shapes and sizes.
This beautiful wood species offers versatility with rustic appeal. Rustic Hickory works well with transitional and even contemporary designs where grain texture and knots create an intriguing look. Hickory with a “Morel” finish creates a soft, gray hue that works so advantageously with neutral and gray environments as you see in this kitchen design.
Request a FREE Dura Supreme Brochure Packet:
http://www.durasupreme.com/request-brochure
Find a Dura Supreme Showroom near you today:
http://www.durasupreme.com/dealer-locator
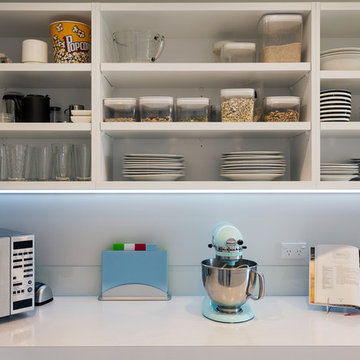
One of the prominent features of this kitchen is the spacious walk-in scullery, which is the size of small kitchen in itself. Having such a large preparation and tidy-up area comes in extremely handy when entertaining, as messy tasks can be completed well away from guests.
- by Mastercraft Kitchens Tauranga
Photography by Jamie Cobel

Designing a new staircase to connect all three levels freed up space for this kitchen. Before, my client had to squeeze through a narrow opening in the corner of the kitchen to access an equally narrow stair to the basement. In the process of evaluating the space we discovered there was no foundation under the kitchen walls! Noticing that the entry to their home was little used--everyone came right in to the kitchen--gave me the idea that we could connect the kitchen to the entry and convert it into a pantry! Hence, the white painted brick--that wall was formerly an exterior wall.
William Feemster
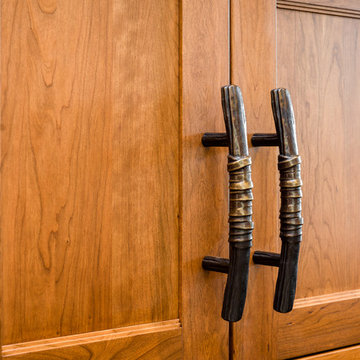
Lariat cabinet pulls by Rocky Mountain Hardware in their Zen Garden - Old America Collection. So inspired!

Photo by: Lucas Finlay
A successful entrepreneur and self-proclaimed bachelor, the owner of this 1,100-square-foot Yaletown property sought a complete renovation in time for Vancouver Winter Olympic Games. The goal: make it party central and keep the neighbours happy. For the latter, we added acoustical insulation to walls, ceilings, floors and doors. For the former, we designed the kitchen to provide ample catering space and keep guests oriented around the bar top and living area. Concrete counters, stainless steel cabinets, tin doors and concrete floors were chosen for durability and easy cleaning. The black, high-gloss lacquered pantry cabinets reflect light from the single window, and amplify the industrial space’s masculinity.
To add depth and highlight the history of the 100-year-old garment factory building, the original brick and concrete walls were exposed. In the living room, a drywall ceiling and steel beams were clad in Douglas Fir to reference the old, original post and beam structure.
We juxtaposed these raw elements with clean lines and bold statements with a nod to overnight guests. In the ensuite, the sculptural Spoon XL tub provides room for two; the vanity has a pop-up make-up mirror and extra storage; and, LED lighting in the steam shower to shift the mood from refreshing to sensual.
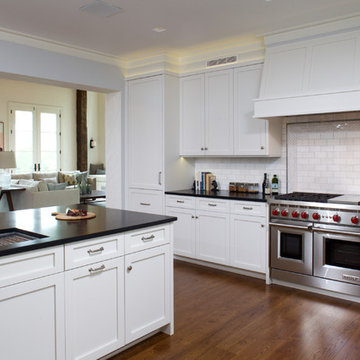
48" Wolf Range and custom JWH wood hood; backsplash of stone tile, mosaics and metal
Cabinetry Designer: Jennifer Howard;
Photographer: Mick Hales

Comfortable eat-in kitchen with updated black appliances, black granite counters, beige ceramic tile back splash, and beautiful wood cabinets and flooring, open to larger dining area.
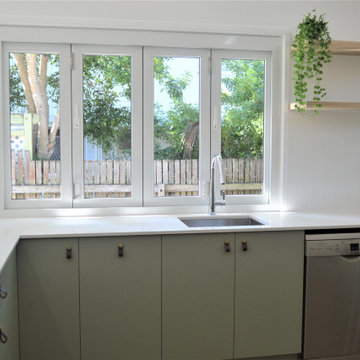
Contemporary and earthy kitchen, with green tones and light timbers as well as leather handles with touches of gold

Luxury chef's kitchen with high-end GE Cafe appliances and natural stone countertop and backsplash.
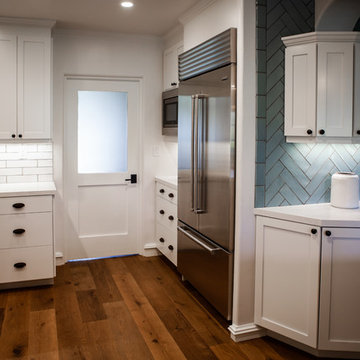
As soon as we walked into this beautiful Spanish Revival home, we knew our design had to be second to none. To bring a bit of modernism into a space so authentic without losing any charm and originality was going to be a challenge well worth taking. This home, “Cielito Lindo”, which means “Beautiful Little Heaven”, was designed by the famous architect Henry Jekel in 1928. We had the pleasure of renovating it, and we think Henry would be proud. Starting in the Kitchen we relocated the sink into the peninsula and opened it up for seating near the dining area for a broad continuous space. A 48” Wolf commercial range is surrounded by white shaker cabinets and white statuario, marble look, quartz countertops. The backsplash is made up of white 2x12 tiles set in both brick and herringbone patterns. Irregular edges give it that old world look, then matched with gray grout to duplicate look of cement. LED under cabinet lighting set on a dimmer switch sets whatever mood you are in. Oil rubbed bronze plumbing fixtures and hardware, all atop natural hardwood floors finish off this Peninsula Kitchen donning that Spanish Revival feel, with a fresh twist. Next we added a wet bar and passthrough using accenting light blue tiles matching the white tiles used throughout kitchen. Cool colors and old world touches, such as the custom leaded glass upper cabinet doors stylize the area. Of course, we added a bit of modernism with an oversized wine fridge, all directly off the game room. Like we said, Henry would be proud.
Large Kitchen with a Peninsula Design Ideas
11
