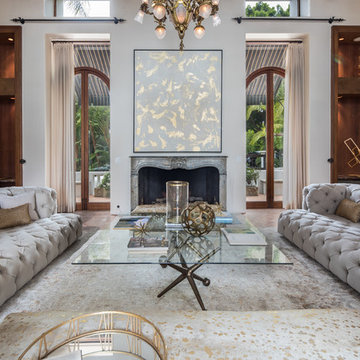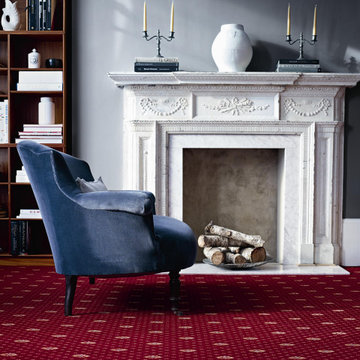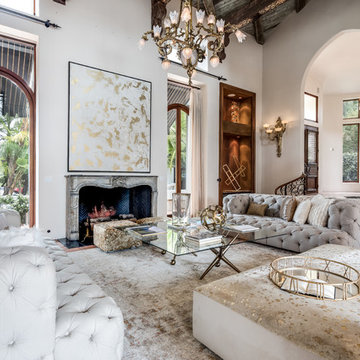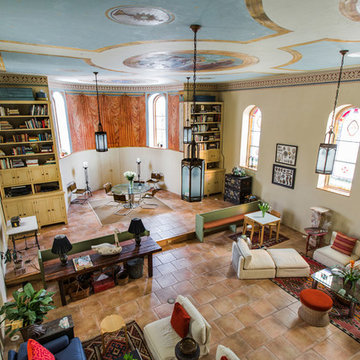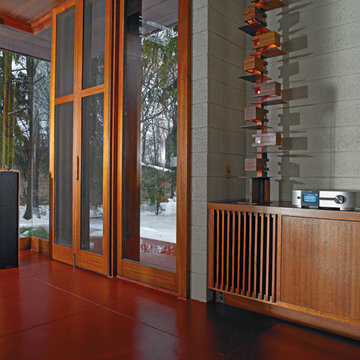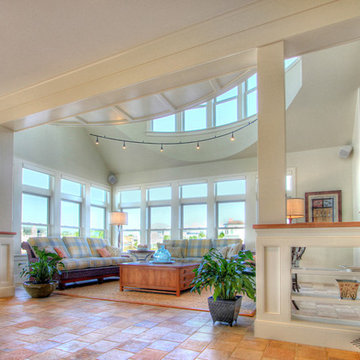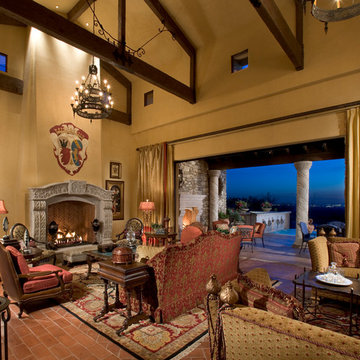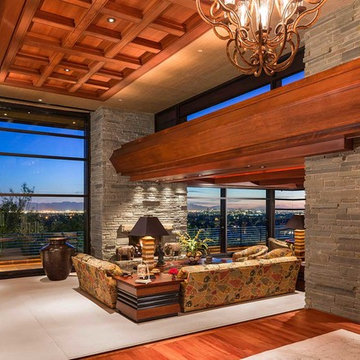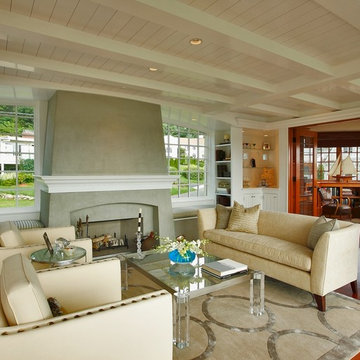Large Living Room Design Photos with Red Floor
Refine by:
Budget
Sort by:Popular Today
61 - 80 of 188 photos
Item 1 of 3
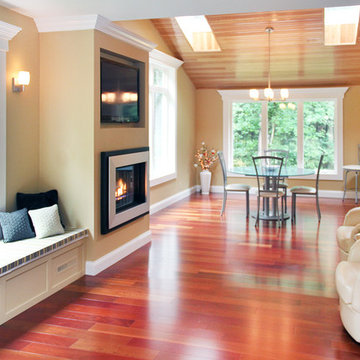
Bright, open living room and dining room layout featuring a built-in fireplace with entertainment system above,
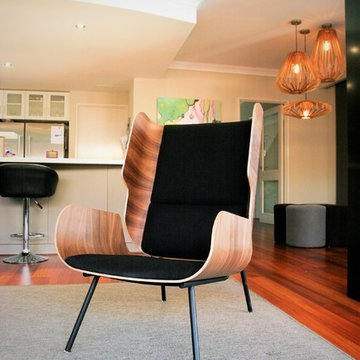
Elk chair by Gus - was the first one in Perth - we ordered it especially for our client when it was first launched.
Interior and furniture design by despina design
Photography by Pearlin Design and Photography
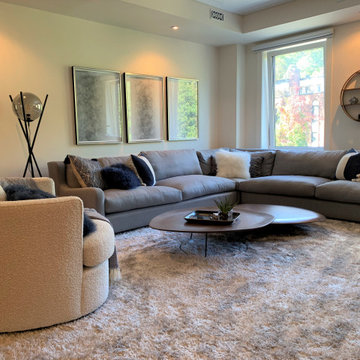
This condo was a blank slate. All new furnishings and decor. Client wanted a sleek "chill pad". And yes, this chair swivels. (swoon)
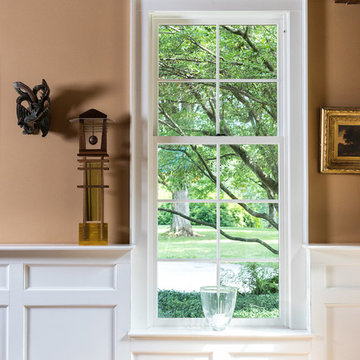
The living area of this turn of the century carriage barn was where the carriages once were parked. Saved and repaired and patched the bead board ceiling. New windows and doors and tile pavers with radiant heat were added. Door leads to second floor where grooms used to sleep over the horses below.
Aaron Thompson photographer
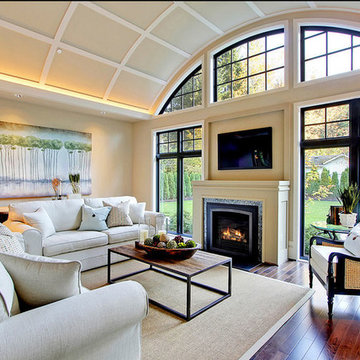
Casual yet sophisticated, the Lawson Chair features a chic boxy frame with natural caning and classically turned legs. Reclaimed Oak surrounded by recycled metal make the Liesbeth Coffee Table not only usable but also environmentally sound. The clean lines and sharp corners invoke an industrial feel, however, paired with a cozy deep set sofa, can easily take this furnishing from industrial to rustic.
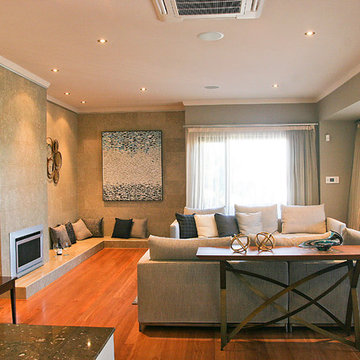
Interior Design- Despina Design
Furniture- Merlino
Photography - Pearlin Design and photography
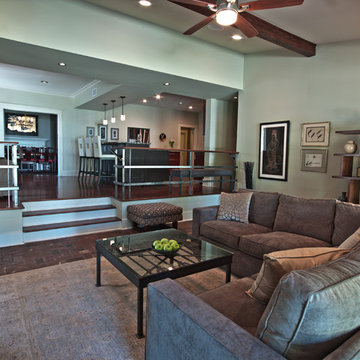
This view from the den shows the new kitchen and island, with a casual seating area to the left of the island. Removing the three walls opened up the space for cooking and entertaining.
A coffee table - made from a New Orleans wrought iron gate - is a fine accent piece from the client's existing items that New Mood Design integrated into a sofa grouping.
Visit New Mood Design's "before and after album" on Facebook to see how we transformed this home: http://on.fb.me/xWvRhv
Photography © David Humphreys
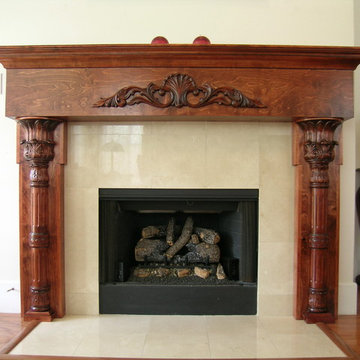
Deep rich color with reds and browns to complement the natural grains of this maple one of a kind mantel.
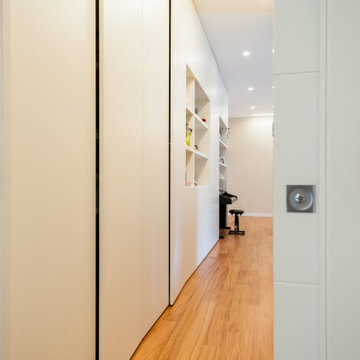
L'appartamento situato nel quartiere Vomero della città di Napoli ha visto una completa rilettura degli spazi, andando ad azzerare la vecchia distribuzione interna, seguendo le esigenze del committente.
Ampio spazio soggiorno-pranzo, suddivisione distinta tra spazio giorno e spazio notte, personalizzazione degli ambienti, sono state le chiavi di lettura atte alla riconversione dell'appartamento.
La progettazione ha seguito le richieste di arredo su misura, andando a realizzare elementi di falegnameria che si conformassero agli spazi e alle esigenze legate all'uso funzionale degli stessi.
Materiali di pregio, quali pavimentazione in doussie d'Africa, pitture decorative a guscio d'uovo e ceramiche a bicottura, hanno reso lo spazio abitativo personale e unico.
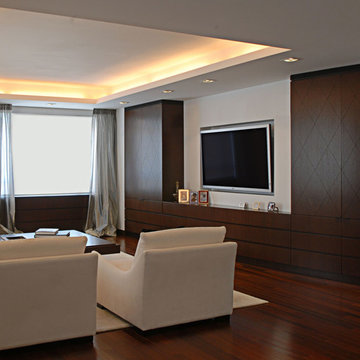
Located in The Century, Manhattan’s premiere Art Deco structure, our design approach looked to re-interpret the deco style, incorporating a more modern vocabulary, as we worked closely with our clients to assure that every detail enhanced the overall concept. The diamond detailing on the millwork is in tribute to Ruhlman, our color palate of dark millwork, cream colored walls, nickel and black scalloped detailing is deco at heart but sleekly minimal. The subdued palate is consistent throughout with a play on the scale of the finishes incorporating glass tiles, slivered marble wall finishes and slabs of onyx. Lighting is architectural but is punctuated by exquisite Baccarat and Lalique fixtures. Furniture and cabinetwork designed by our office are Wenge and Sapele Mahogany.
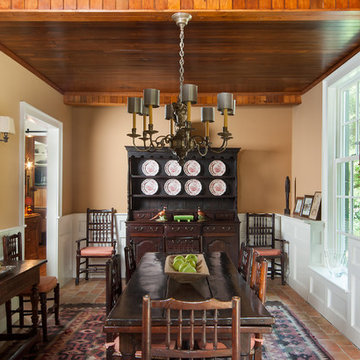
The living area of this turn of the century carriage barn was where the carriages once were parked. Saved and repaired and patched the bead board ceiling. New windows and doors and tile pavers with radiant heat were added. Door leads to second floor where grooms used to sleep over the horses below.
Aaron Thompson photographer
Large Living Room Design Photos with Red Floor
4
