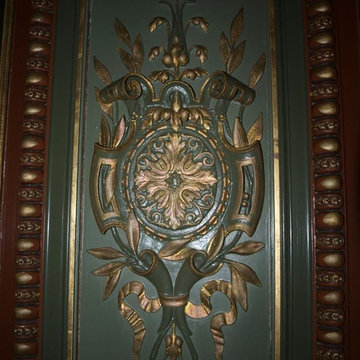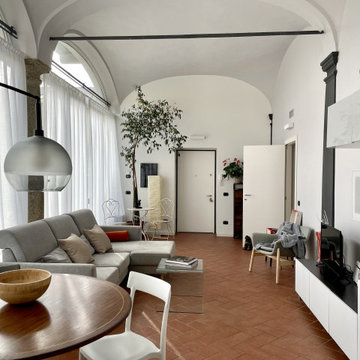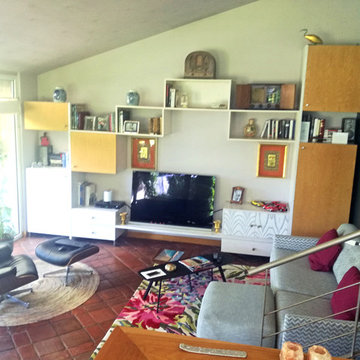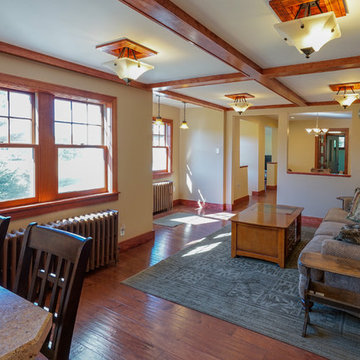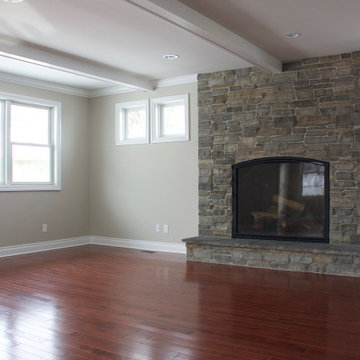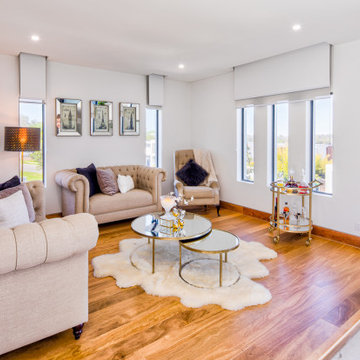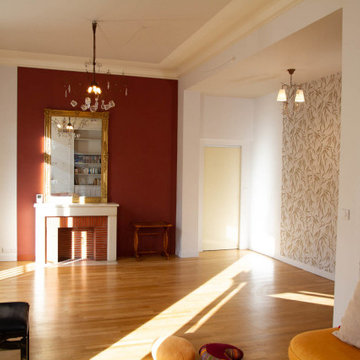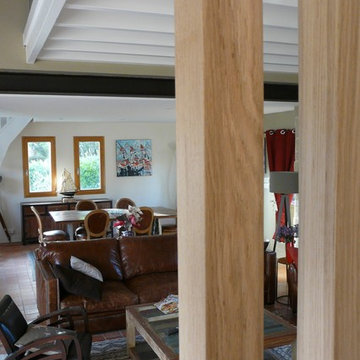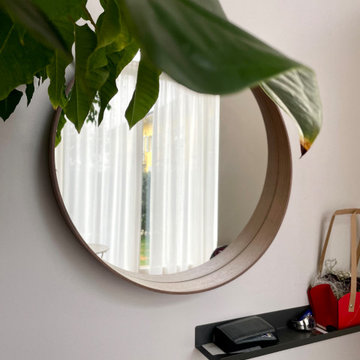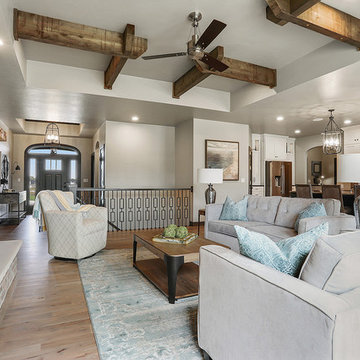Large Living Room Design Photos with Red Floor
Refine by:
Budget
Sort by:Popular Today
141 - 160 of 188 photos
Item 1 of 3
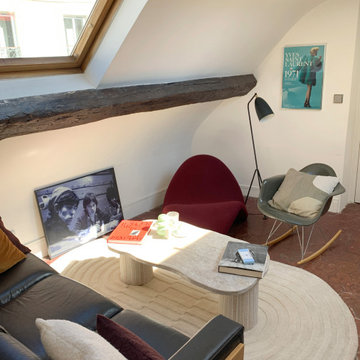
Dans le salon, les murs sous pente s'arrondissent comme un bateau renversé. Les tomettes ont été conservées et es poutres rehaussent le charme de cet appartement atypique. Un fauteuil Pierre Paulin et un rocking-chair de Charles et Ray Eames entourent une table basse en travertin à la forme libre ainsi qu'un tapis oval.
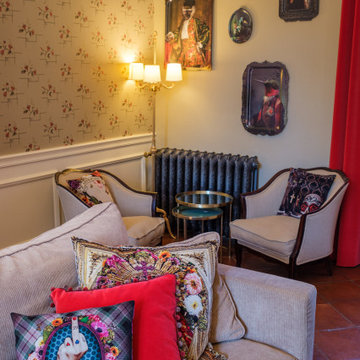
Réalisation d'un reportage photo complet suite à la finalisation du chantier de décoration de la maison.
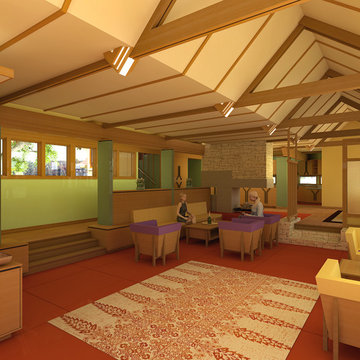
The Oliver/Fox residence was a home and shop that was designed for a young professional couple, he a furniture designer/maker, she in the Health care services, and their two young daughters.
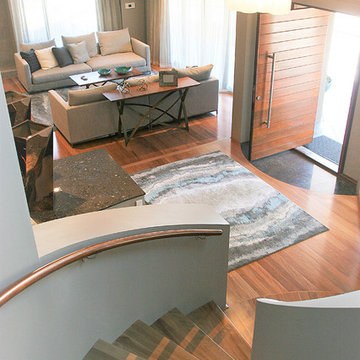
Interior Design- Despina Design
Furniture- Merlino
Photography - Pearlin Design and Photography
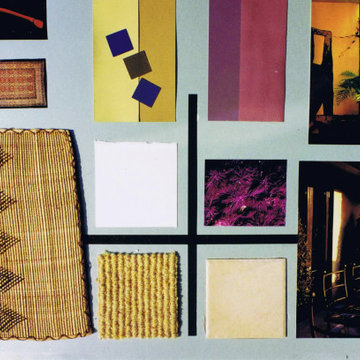
Sample boards were provided as part of the interior design package. Starting with the the coir carpet as a guiding principle, we selected materials and colour ways that complemented the clients' interests and tastes including tiles, paint colours and furnishings
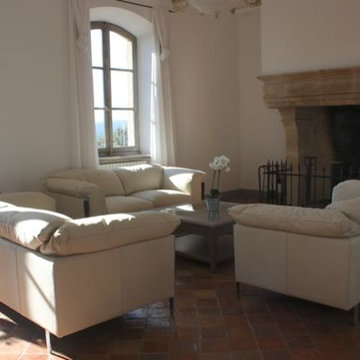
C'est au coeur de la Provence, dans les environs d'UZES, que se situe cette superbe bastide de caractère, aux volumes généreux et élégants.
D'inspiration provençale revisitée et épurée, le mobilier choisi pour ce lieu lui apporte légèreté et authenticité.
Dans le salon, la modernité des canapés en cuir écru s'inscrit face à l'ancienne et magnifique cheminée en pierre tandis que l'esprit du sud continue de se retrouver au gré des autres pièces, de l'entrée avec sa grande bibliothèque en chêne aux chambres à coucher en passant par le salon de télévision dans lequel un généreux canapé en tissu avec méridienne accueillera les soirées familiales.
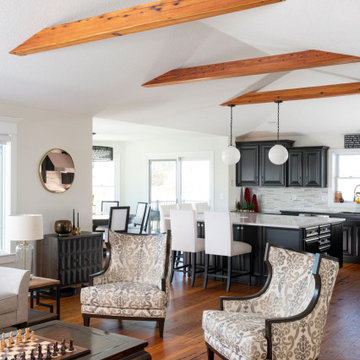
When rustic meets modern farmhouse the yielded results are superb. The floor and beams are Goodwin’s LEGACY (building reclaimed) CHARACTER & NAILY grades in a 4/6/8 mix (3-1/4”, 5-1-/4”, 7”). Attributes include nail holes and nail staining, more frequent and larger knots, and some face checks that help tell the story of the industrial era wood. This Ames, Iowa project was completed by Barnum Floors of Clive, Iowa and general contractor Chaden Halfhill of Silent Rivers Design+Build . Photos supplied by Silent Rivers Design+Build. Photography by Paul Gates Photography Inc.
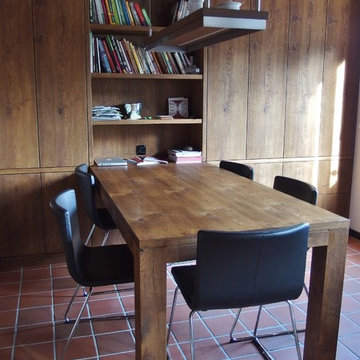
Diese Schrankwand ist aus MDF mit einem Dickschicht-Furnier aus geräucherter Eiche gefertigt und maßgenau in eine Nische eingebaut. Sie bietet mit der Tiefe von 700 mm viel Stauraum, der mit Hilfe von Klappen (oben), Schubladen (unten), Flügeltüren (Mitte) und offenen Regalen gut erreichbar ist. Die Innenausstattung reicht von variablen Einlegeböden bis zu Garderobenstangen. Der Tisch ist um die 70 cm Schranktiefe ausziehbar. Der Oberflächenschutz mit OSMO Hartwachsöl natur matt sowie Tip Ons runden das individuelle Bild ab.
Large Living Room Design Photos with Red Floor
8
