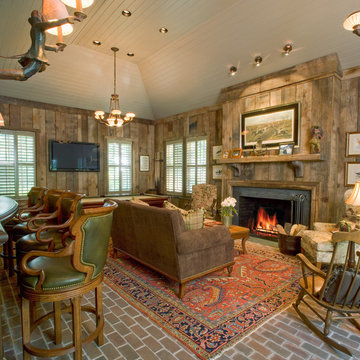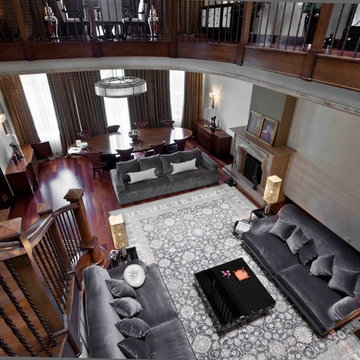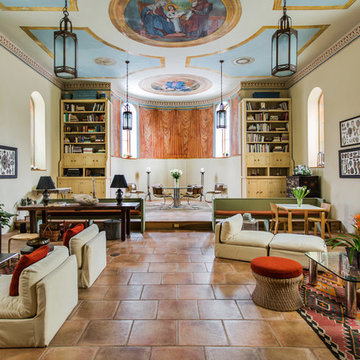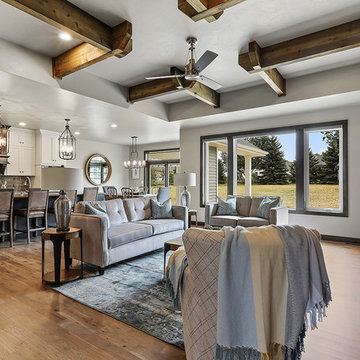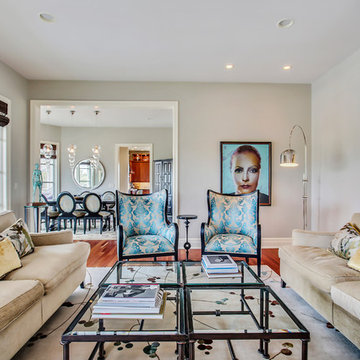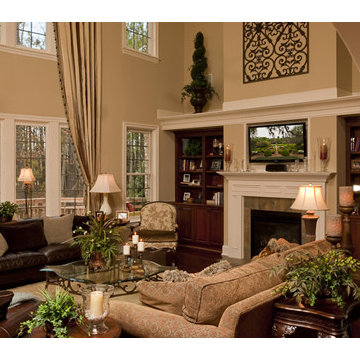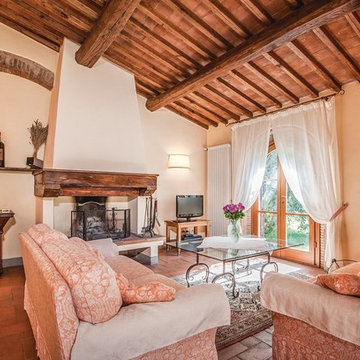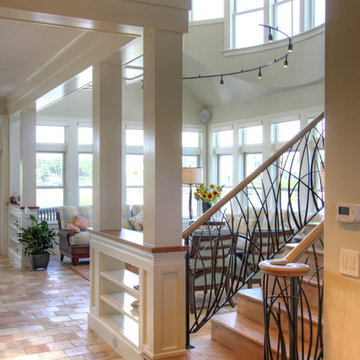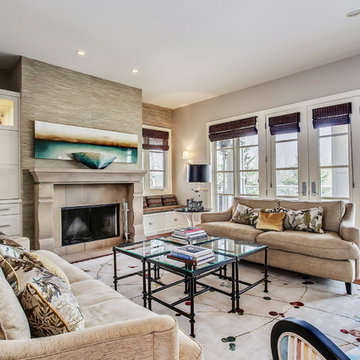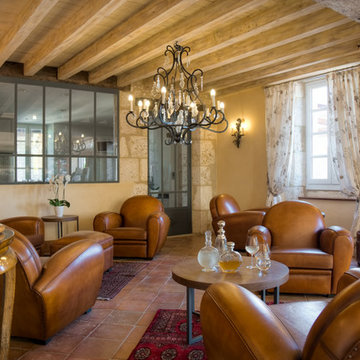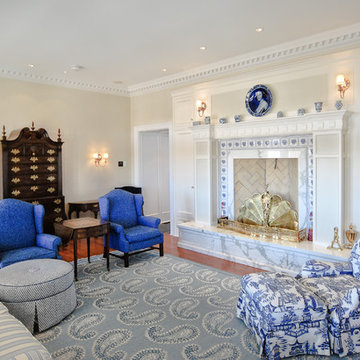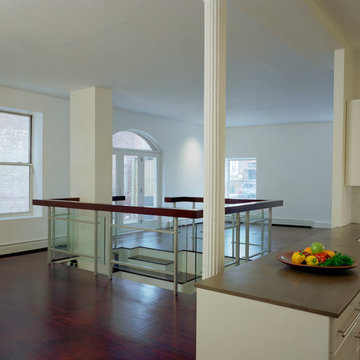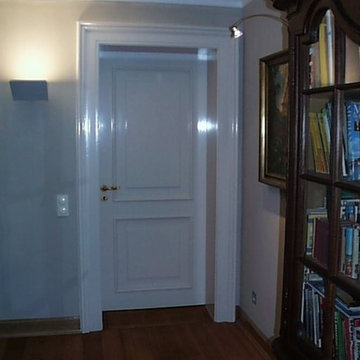Large Living Room Design Photos with Red Floor
Refine by:
Budget
Sort by:Popular Today
81 - 100 of 188 photos
Item 1 of 3
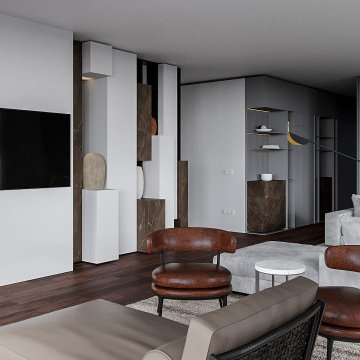
Contemporary Living room interior design by ComRender company. Minimalistic interior of luxury apartment.
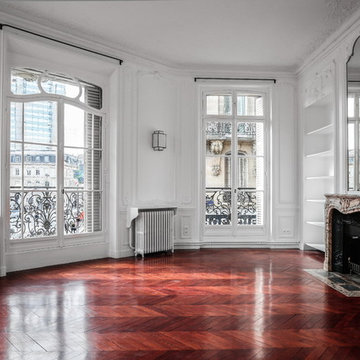
Maçonnerie, moulures, peintures, l’ensemble haussmannien a été entièrement rénové dans les règles de l’art. Remise à neuf totale de l’électricité, plomberie, chauffage et climatisation.
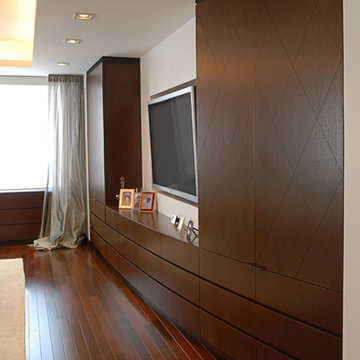
Located in The Century, Manhattan’s premiere Art Deco structure, our design approach looked to re-interpret the deco style, incorporating a more modern vocabulary, as we worked closely with our clients to assure that every detail enhanced the overall concept. The diamond detailing on the millwork is in tribute to Ruhlman, our color palate of dark millwork, cream colored walls, nickel and black scalloped detailing is deco at heart but sleekly minimal. The subdued palate is consistent throughout with a play on the scale of the finishes incorporating glass tiles, slivered marble wall finishes and slabs of onyx. Lighting is architectural but is punctuated by exquisite Baccarat and Lalique fixtures. Furniture and cabinetwork designed by our office are Wenge and Sapele Mahogany.
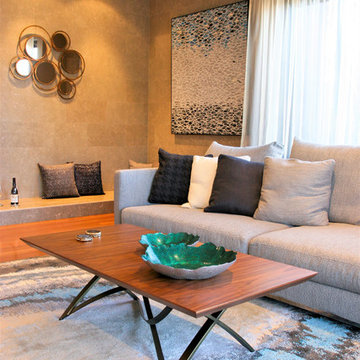
Interior Design- Despina Design
Furniture - Merlino
Photography - Pearlin Design and photography
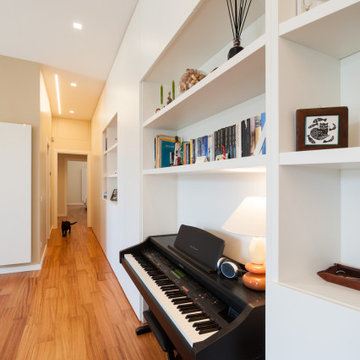
L'appartamento situato nel quartiere Vomero della città di Napoli ha visto una completa rilettura degli spazi, andando ad azzerare la vecchia distribuzione interna, seguendo le esigenze del committente.
Ampio spazio soggiorno-pranzo, suddivisione distinta tra spazio giorno e spazio notte, personalizzazione degli ambienti, sono state le chiavi di lettura atte alla riconversione dell'appartamento.
La progettazione ha seguito le richieste di arredo su misura, andando a realizzare elementi di falegnameria che si conformassero agli spazi e alle esigenze legate all'uso funzionale degli stessi.
Materiali di pregio, quali pavimentazione in doussie d'Africa, pitture decorative a guscio d'uovo e ceramiche a bicottura, hanno reso lo spazio abitativo personale e unico.
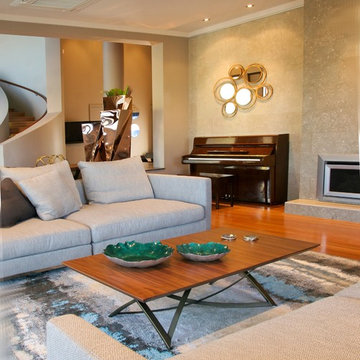
Interior Design- Despina Design
Furniture - Merlino
Photography - Pearlin Design and photography
Large Living Room Design Photos with Red Floor
5
