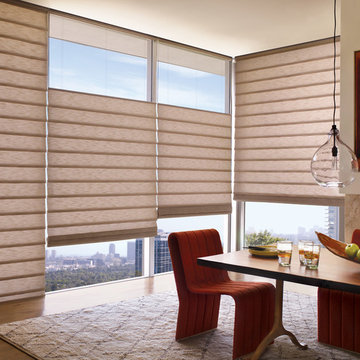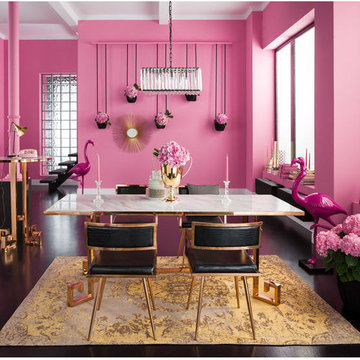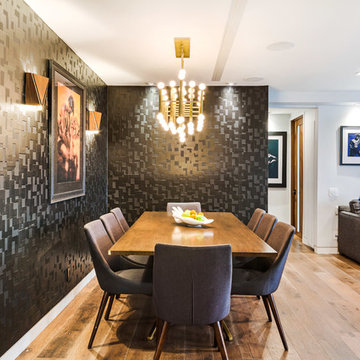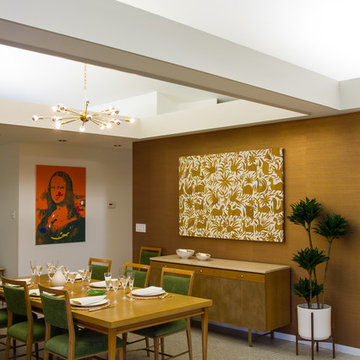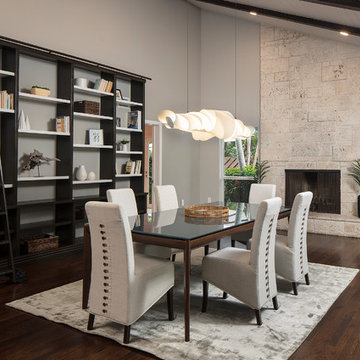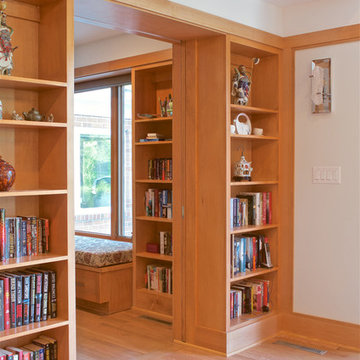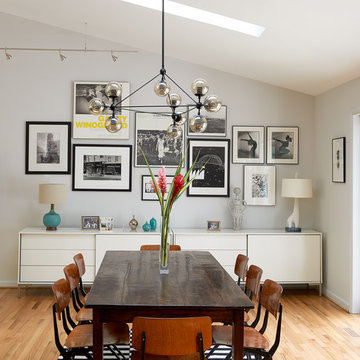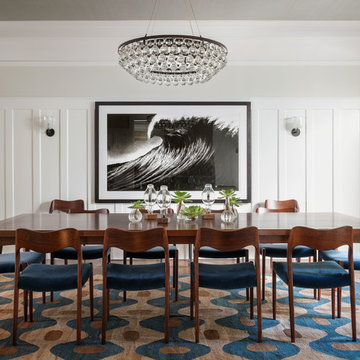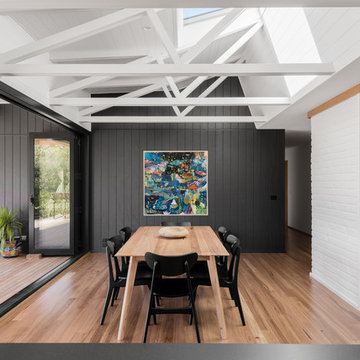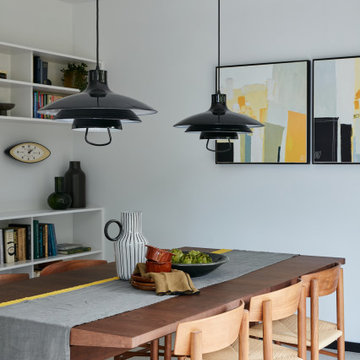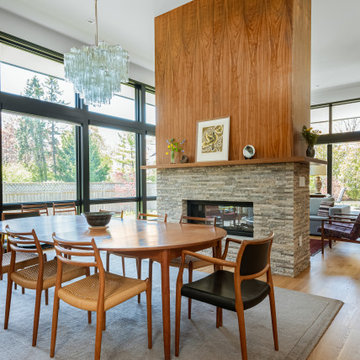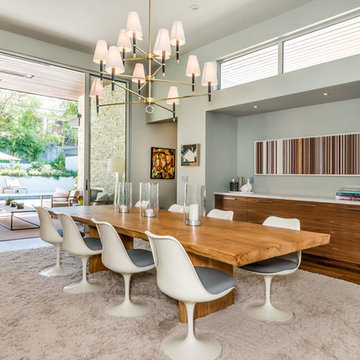Large Midcentury Dining Room Design Ideas
Refine by:
Budget
Sort by:Popular Today
61 - 80 of 1,071 photos
Item 1 of 3
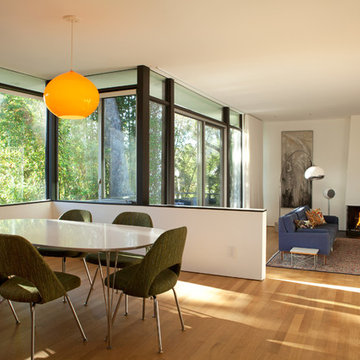
A modern mid-century house in the Los Feliz neighborhood of the Hollywood Hills, this was an extensive renovation. The house was brought down to its studs, new foundations poured, and many walls and rooms relocated and resized. The aim was to improve the flow through the house, to make if feel more open and light, and connected to the outside, both literally through a new stair leading to exterior sliding doors, and through new windows along the back that open up to canyon views. photos by Undine Prohl

This house west of Boston was originally designed in 1958 by the great New England modernist, Henry Hoover. He built his own modern home in Lincoln in 1937, the year before the German émigré Walter Gropius built his own world famous house only a few miles away. By the time this 1958 house was built, Hoover had matured as an architect; sensitively adapting the house to the land and incorporating the clients wish to recreate the indoor-outdoor vibe of their previous home in Hawaii.
The house is beautifully nestled into its site. The slope of the roof perfectly matches the natural slope of the land. The levels of the house delicately step down the hill avoiding the granite ledge below. The entry stairs also follow the natural grade to an entry hall that is on a mid level between the upper main public rooms and bedrooms below. The living spaces feature a south- facing shed roof that brings the sun deep in to the home. Collaborating closely with the homeowner and general contractor, we freshened up the house by adding radiant heat under the new purple/green natural cleft slate floor. The original interior and exterior Douglas fir walls were stripped and refinished.
Photo by: Nat Rea Photography

This bright dining room features a monumental wooden dining table with green leather dining chairs with black legs. The wall is covered in green grass cloth wallpaper. Close up photographs of wood sections create a dramatic artistic focal point on the dining area wall. Wooden accents throughout.

This mid century modern home boasted irreplaceable features including original wood cabinets, wood ceiling, and a wall of floor to ceiling windows. C&R developed a design that incorporated the existing details with additional custom cabinets that matched perfectly. A new lighting plan, quartz counter tops, plumbing fixtures, tile backsplash and floors, and new appliances transformed this kitchen while retaining all the mid century flavor.

This 2 story home was originally built in 1952 on a tree covered hillside. Our company transformed this little shack into a luxurious home with a million dollar view by adding high ceilings, wall of glass facing the south providing natural light all year round, and designing an open living concept. The home has a built-in gas fireplace with tile surround, custom IKEA kitchen with quartz countertop, bamboo hardwood flooring, two story cedar deck with cable railing, master suite with walk-through closet, two laundry rooms, 2.5 bathrooms, office space, and mechanical room.
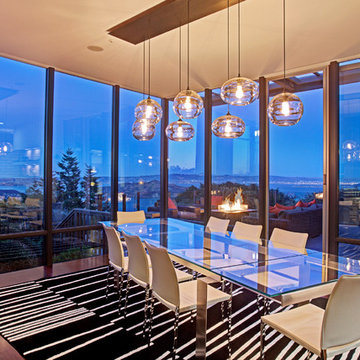
Dining Room: Hand blown glass globes and a custom steel canopy allow this lighting fixture to be subtle enough not to intrude on the space yet be strong enough to stand up to the powerful views beyond.
Photo: Jason Wells
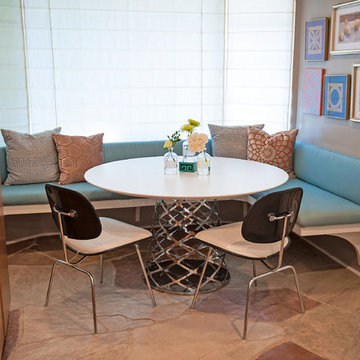
Red Egg Design Group | Built-in Nook bench with Mid-century Modern Table, custom fabric Roman Shades and Retro Chairs. | Courtney Lively Photography
Large Midcentury Dining Room Design Ideas
4
