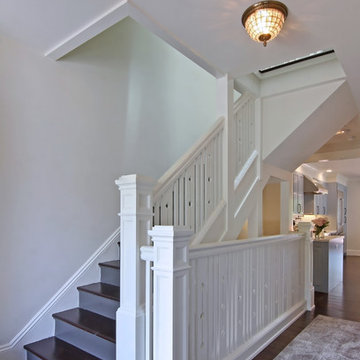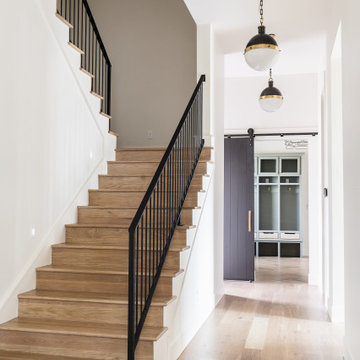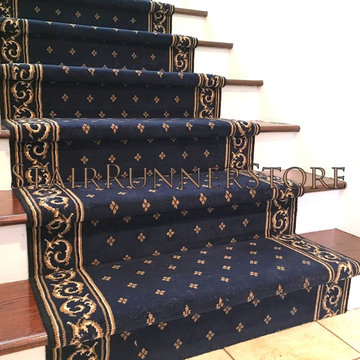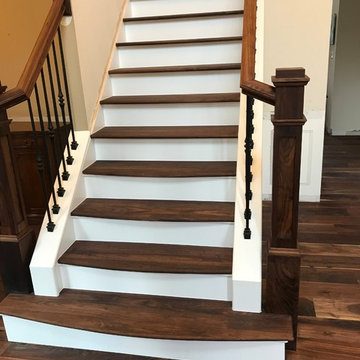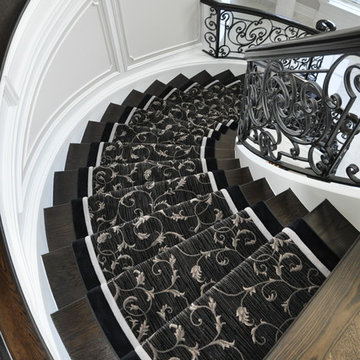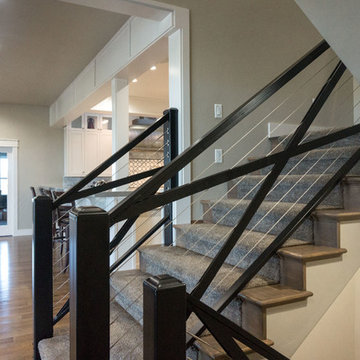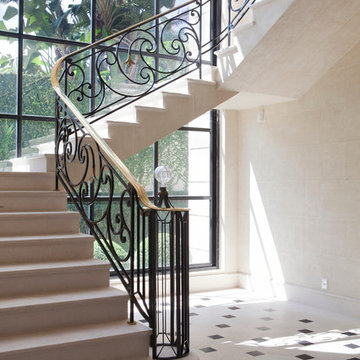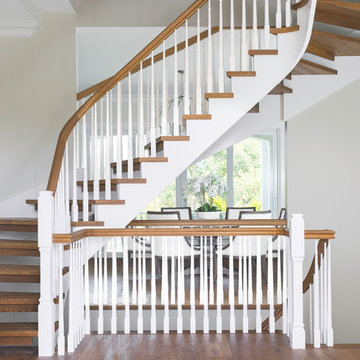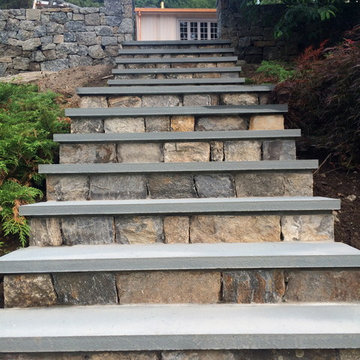Large Transitional Staircase Design Ideas
Refine by:
Budget
Sort by:Popular Today
261 - 280 of 4,792 photos
Item 1 of 3
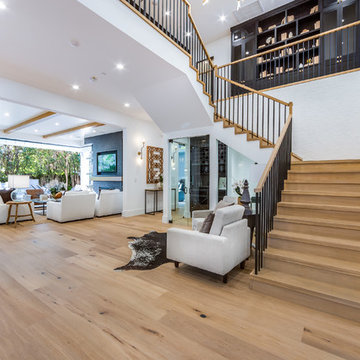
The Staircase of the Beautiful New Encino Construction which included the installation of metal railing, wood tread, light hardwood flooring and recessed lighting.
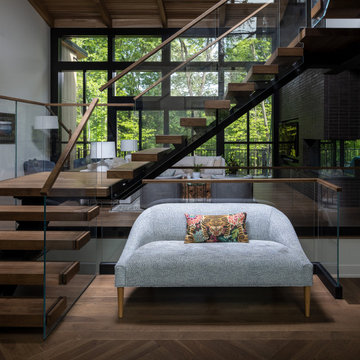
Our clients relocated to Ann Arbor and struggled to find an open layout home that was fully functional for their family. We worked to create a modern inspired home with convenient features and beautiful finishes.
This 4,500 square foot home includes 6 bedrooms, and 5.5 baths. In addition to that, there is a 2,000 square feet beautifully finished basement. It has a semi-open layout with clean lines to adjacent spaces, and provides optimum entertaining for both adults and kids.
The interior and exterior of the home has a combination of modern and transitional styles with contrasting finishes mixed with warm wood tones and geometric patterns.
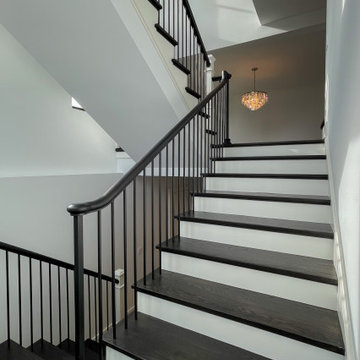
Traditional white-painted newels and risers combined with a modern vertical-balustrade system (black-painted rails) resulted in an elegant space with clean lines, warm and spacious feel. Staircase floats between large windows allowing natural light to reach all levels in this home, especially the basement area. CSC 1976-2021 © Century Stair Company ® All rights reserved.
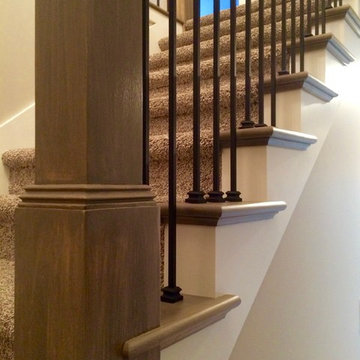
Open 2nd-level staircase featuring grey-washed poplar newel posts and wrought iron balusters
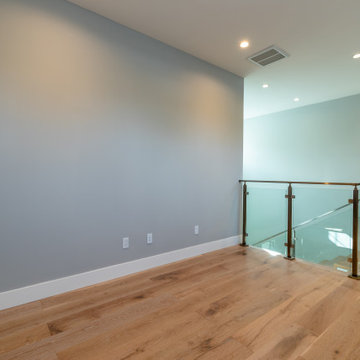
Hallways - single tread stairs, open concept loft, high ceilings, gray walls and high end finishes in Los Altos.
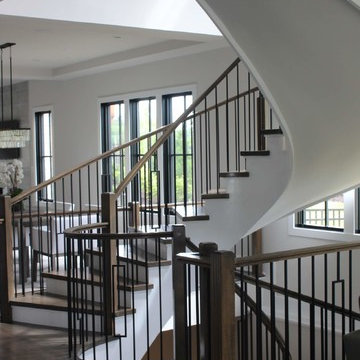
This Classic Homes job located in Lorton, Virginia is definitely one of our favorites! With solid red oak rails, newels, and stairs with some gorgeous satin black balusters. Two free standing circular stairs is the eye catching element in this project and makes this job top the list of our favorites! Photo credits Catie Hope.
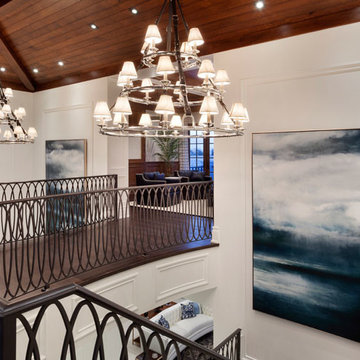
Dramatic catwalk with custom railing, mirrored Ralph Lauren chandeliers and custom art.
Photography by ibi Designs
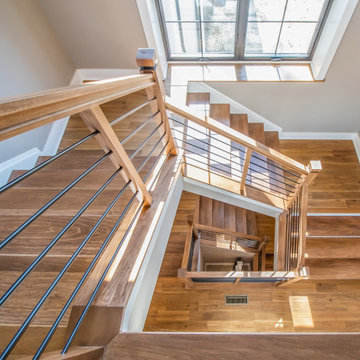
Simple and beautifully crafted ❤️
.
.
.
#payneandpayne #homebuilder #homedecor #homedesign #custombuild #stairway #staircasedesign
#ohiohomebuilders #nahb #ohiocustomhomes #dreamhome #buildersofinsta #clevelandbuilders #cleveland #AtHomeCLE
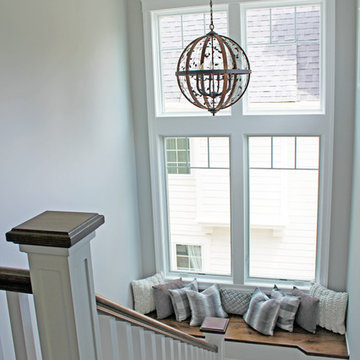
Natural light comes pouring into the main level and second floor from two-tiered windows over this custom window seat. A beveled seat detail, cottage window grilles and rustic chandelier emphasize the craftsman-style detail in this home.
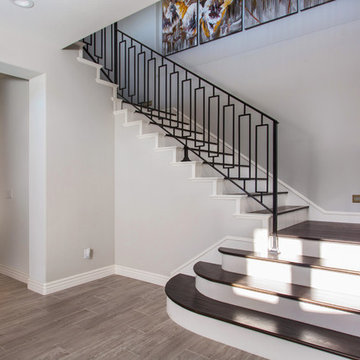
A rejuvenation project of the entire first floor of approx. 1700sq.
The kitchen was completely redone and redesigned with relocation of all major appliances, construction of a new functioning island and creating a more open and airy feeling in the space.
A "window" was opened from the kitchen to the living space to create a connection and practical work area between the kitchen and the new home bar lounge that was constructed in the living space.
New dramatic color scheme was used to create a "grandness" felling when you walk in through the front door and accent wall to be designated as the TV wall.
The stairs were completely redesigned from wood banisters and carpeted steps to a minimalistic iron design combining the mid-century idea with a bit of a modern Scandinavian look.
The old family room was repurposed to be the new official dinning area with a grand buffet cabinet line, dramatic light fixture and a new minimalistic look for the fireplace with 3d white tiles.
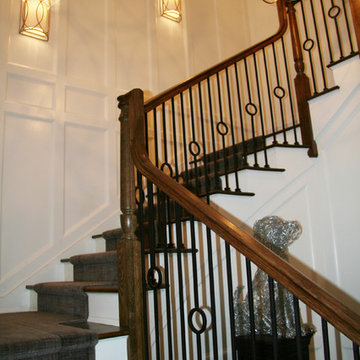
The totally wood paneled STAIRCASE in white is like a beacon of light beaming right through the middle of the Greys, even as the custom stair carpeting adds 50 More Shades of Grey. And yes, in a place of honor, is a wire metal sculpture of the family's “Little Dog, too”...watching over all on a pedestal!
Large Transitional Staircase Design Ideas
14
