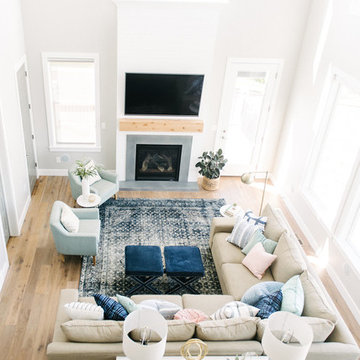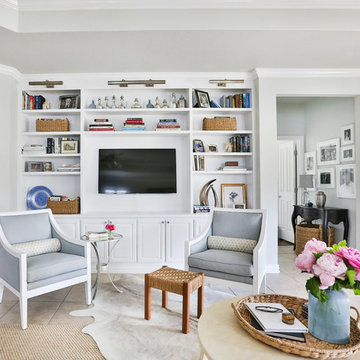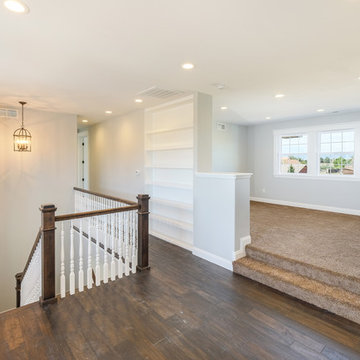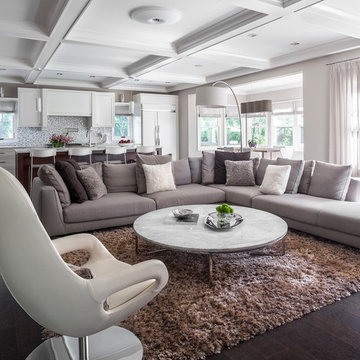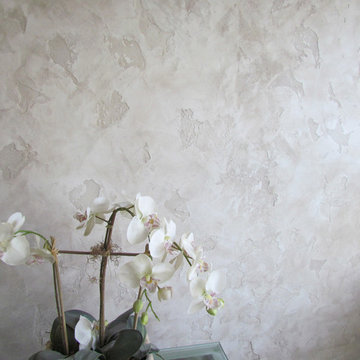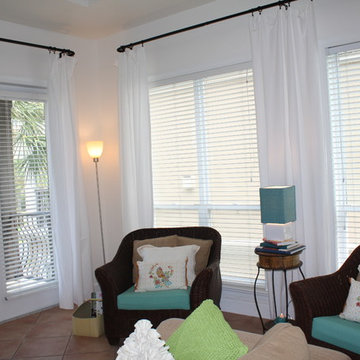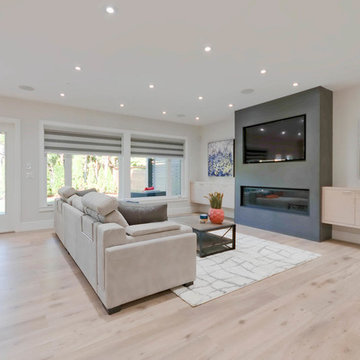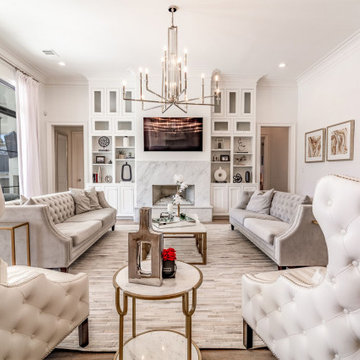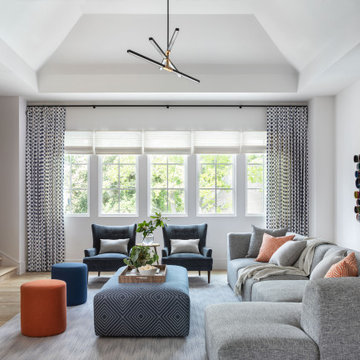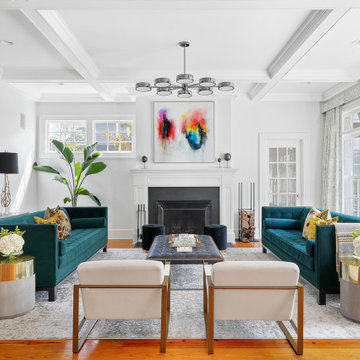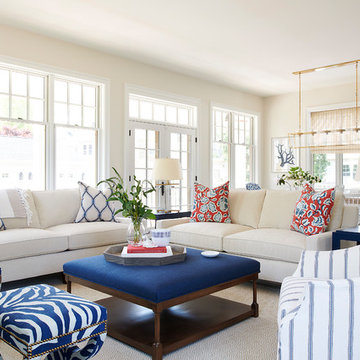Large White Family Room Design Photos
Refine by:
Budget
Sort by:Popular Today
101 - 120 of 9,149 photos
Item 1 of 3

Created by Cirencester based Rixon Architects and Rixon building and roofing this beautifully appointed country style family lounge and TV room features antique style wide board heavy brushed and smoked engineered oak flooring from Flagstones Direct. In total 131sq metres of engineered oak flooring were laid throughout this expansive luxury Cotswold family home which makes extensive use of natural local materials.
Photographed by Tony Mitchell of facestudios.net
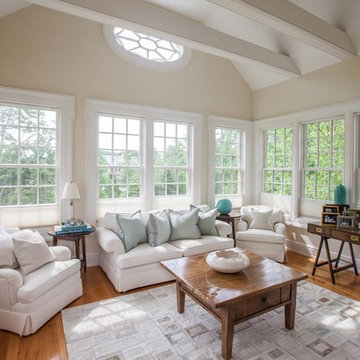
This is a Classic Greenwich Home, stone & clapboard with exquisite detailing throughout. The brick chimneys stand out as a distinguishing feature on the exterior. Aseries of formal rooms is complemented by a two-story great room and great kitchen. The knotty pine library stand in contrast to the crisp white walls throughout. Abundant sunlight pours through many oversize windows and French doors.

This built-in entertainment center is a perfect focal point for any family room. With bookshelves, storage and a perfect fit for your TV, there is nothing else you need besides some family photos to complete the look.
Blackstock Photography
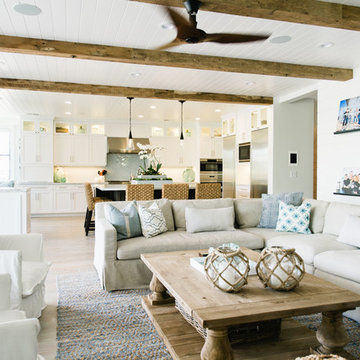
This custom "coastal farmhouse" home has a strong indoor/outdoor connection with a breezy down home feel.
Architect: Gary Lane
Builder: Lane Design Build
Interior Design: Zing Design
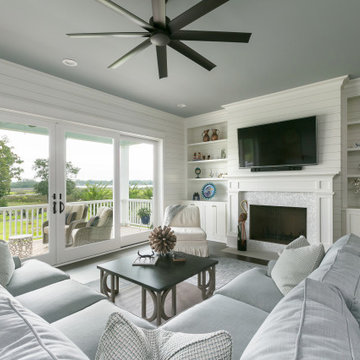
"About This Project: Nestled against a picturesque coastline, this beautiful custom home boasts a seamless indoor-outdoor living experience, inviting the serene beauty of the outdoors in. As you enter the front door, the abundance of natural light illuminates the grandeur of the space. The meticulously crafted gourmet kitchen, complete with top-of-the-line appliances and custom woodwork, is a true showcase. The light and bright atmosphere, combined with the breathtaking ocean views, creates an alluring ambiance that will leave you in awe. Unwind in the spa-like bathroom, which features a luxurious floating tub, beckoning you to relax and rejuvenate in complete tranquility. It's hard not to fall in love with both the serene surroundings and the elegant design of this coastal gem.
Campagna Homes is a member of the Certified Luxury Builders Network.
Certified Luxury Builders is a network of leading custom home builders and luxury home and condo remodelers who create 5-Star experiences for luxury home and condo owners from New York to Los Angeles and Boston to Naples.
As a Certified Luxury Builder, Campagna Homes is proud to feature photos of select projects from our members around the country to inspire you with design ideas. Please feel free to contact the specific Certified Luxury Builder with any questions or inquiries you may have about their projects. Please visit www.CLBNetwork.com for a directory of CLB members featured on Houzz and their contact information."

Modern/contemporary/eclectic living room with black and white features. The exposed beams are painted black to match the black wooden doors. The white walls blend perfectly with the white couch, white rug, and white dining room set.
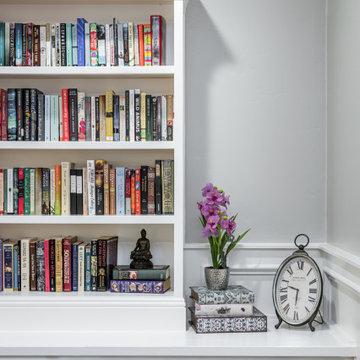
Wainscoting with panel molding is an elegant and timeless way to add dimension to any space. This library transformation is breathtaking. Additional photos to follow on our website to reveal this gorgeous one-room renovation.
Custom built-ins provide depth and character to any room. These cabinets create the perfect storage solutions that are both functional and stylish. Amazing transformation.
Contact Style Revamp to transform your space.
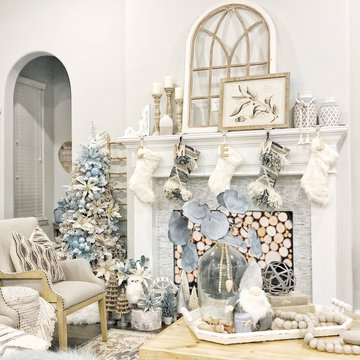
Festive Coastal Farmhouse Christmas Display with Bohemian Elements and Neutral Palette with touches of Dusty Blue
Large White Family Room Design Photos
6
