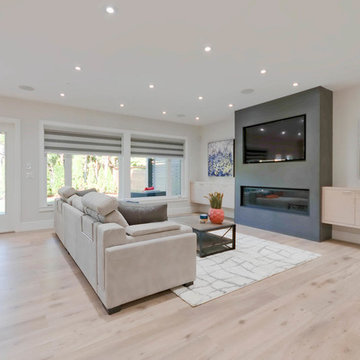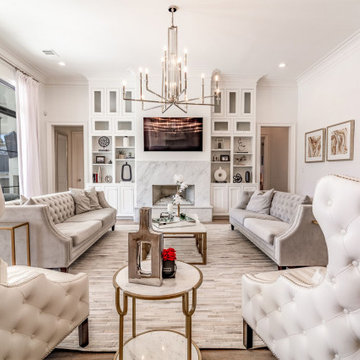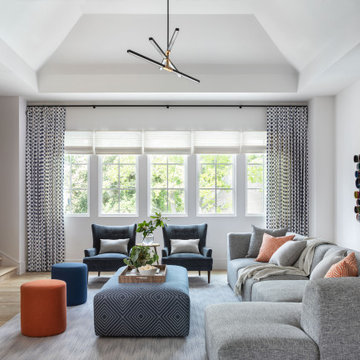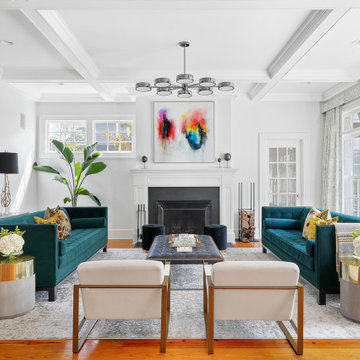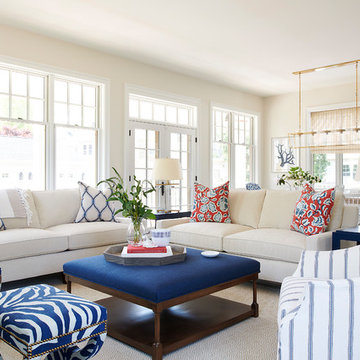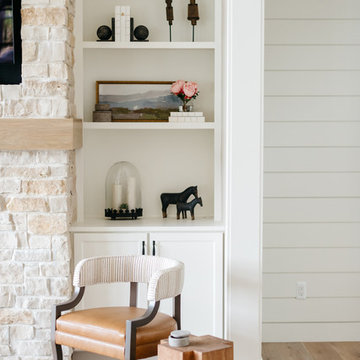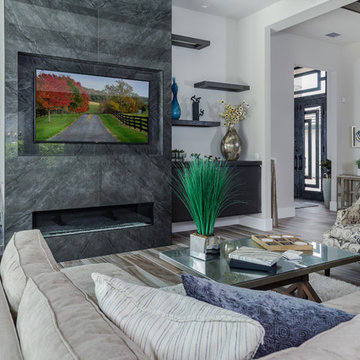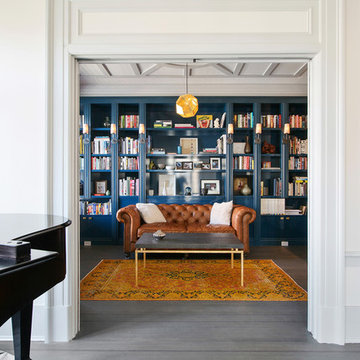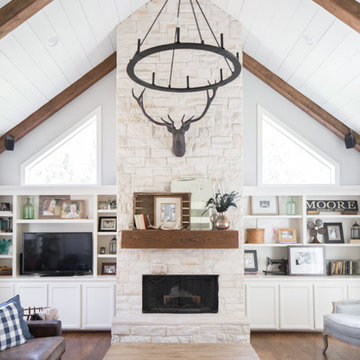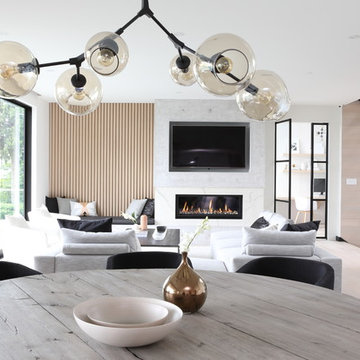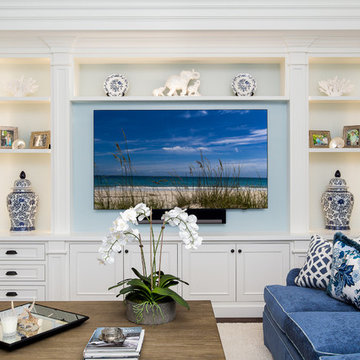Large White Family Room Design Photos
Refine by:
Budget
Sort by:Popular Today
121 - 140 of 9,152 photos
Item 1 of 3
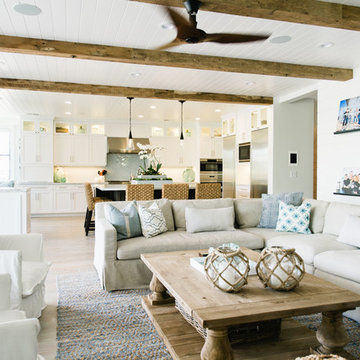
This custom "coastal farmhouse" home has a strong indoor/outdoor connection with a breezy down home feel.
Architect: Gary Lane
Builder: Lane Design Build
Interior Design: Zing Design
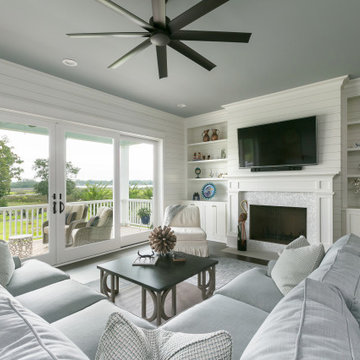
"About This Project: Nestled against a picturesque coastline, this beautiful custom home boasts a seamless indoor-outdoor living experience, inviting the serene beauty of the outdoors in. As you enter the front door, the abundance of natural light illuminates the grandeur of the space. The meticulously crafted gourmet kitchen, complete with top-of-the-line appliances and custom woodwork, is a true showcase. The light and bright atmosphere, combined with the breathtaking ocean views, creates an alluring ambiance that will leave you in awe. Unwind in the spa-like bathroom, which features a luxurious floating tub, beckoning you to relax and rejuvenate in complete tranquility. It's hard not to fall in love with both the serene surroundings and the elegant design of this coastal gem.
Campagna Homes is a member of the Certified Luxury Builders Network.
Certified Luxury Builders is a network of leading custom home builders and luxury home and condo remodelers who create 5-Star experiences for luxury home and condo owners from New York to Los Angeles and Boston to Naples.
As a Certified Luxury Builder, Campagna Homes is proud to feature photos of select projects from our members around the country to inspire you with design ideas. Please feel free to contact the specific Certified Luxury Builder with any questions or inquiries you may have about their projects. Please visit www.CLBNetwork.com for a directory of CLB members featured on Houzz and their contact information."

Modern/contemporary/eclectic living room with black and white features. The exposed beams are painted black to match the black wooden doors. The white walls blend perfectly with the white couch, white rug, and white dining room set.
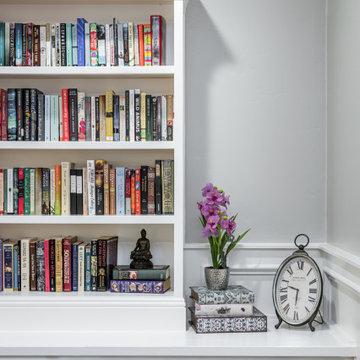
Wainscoting with panel molding is an elegant and timeless way to add dimension to any space. This library transformation is breathtaking. Additional photos to follow on our website to reveal this gorgeous one-room renovation.
Custom built-ins provide depth and character to any room. These cabinets create the perfect storage solutions that are both functional and stylish. Amazing transformation.
Contact Style Revamp to transform your space.
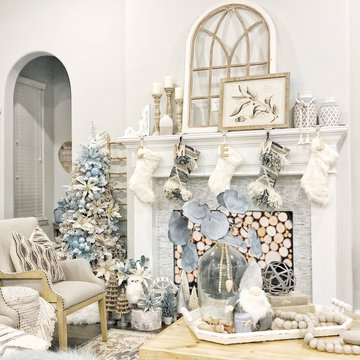
Festive Coastal Farmhouse Christmas Display with Bohemian Elements and Neutral Palette with touches of Dusty Blue

A playground by the beach. This light-hearted family of four takes a cool, easy-going approach to their Hamptons home.
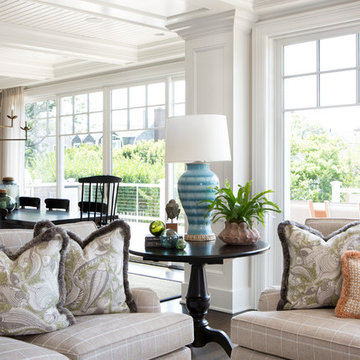
The clients bought a new construction house in Bay Head, NJ with an architectural style that was very traditional and quite formal, not beachy. For our design process I created the story that the house was owned by a successful ship captain who had traveled the world and brought back furniture and artifacts for his home. The furniture choices were mainly based on English style pieces and then we incorporated a lot of accessories from Asia and Africa. The only nod we really made to “beachy” style was to do some art with beach scenes and/or bathing beauties (original painting in the study) (vintage series of black and white photos of 1940’s bathing scenes, not shown) ,the pillow fabric in the family room has pictures of fish on it , the wallpaper in the study is actually sand dollars and we did a seagull wallpaper in the downstairs bath (not shown).
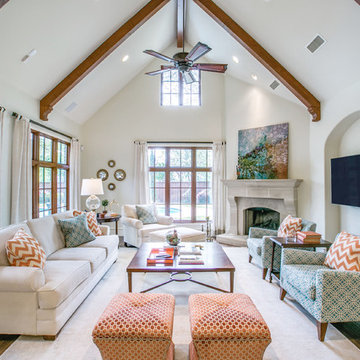
Designing our clients’ space in Alta Vista, the concept was to accentuate the room’s architectural beauty while infusing pattern and color to pull in the natural splendor of the outdoors. We incorporated bold colors, loved by our clients, pairing them with neutral tones to create balance. Each element packs a punch individually yet allows the eye to cohesively perceive one space. This inviting room emits warmth and comfort for all seasons and entertaining occasions.
Large White Family Room Design Photos
7
