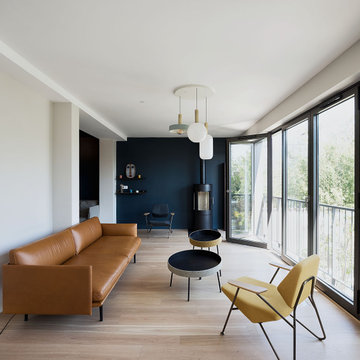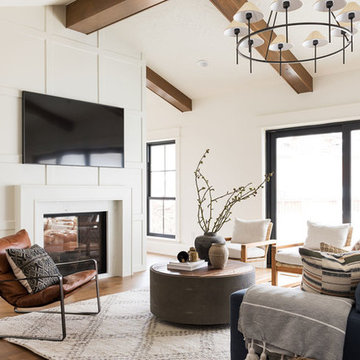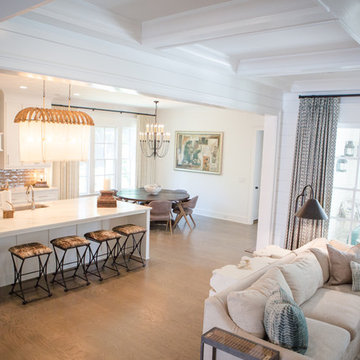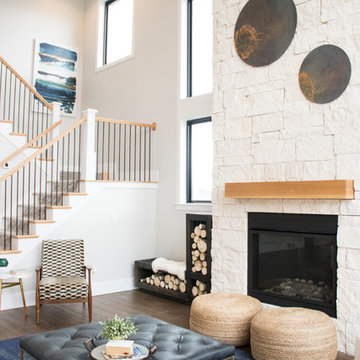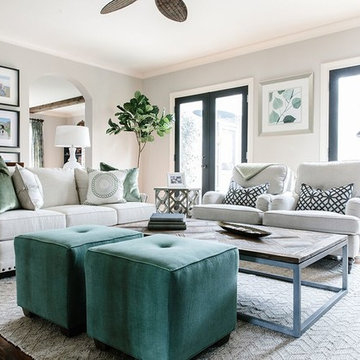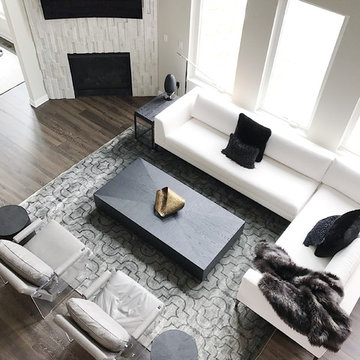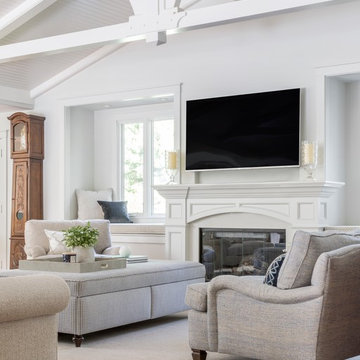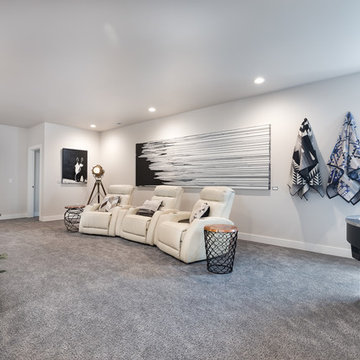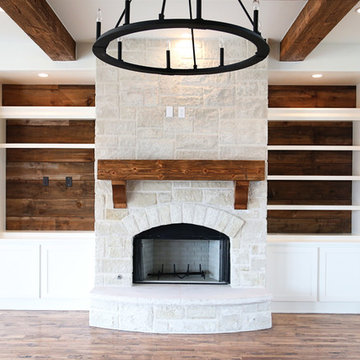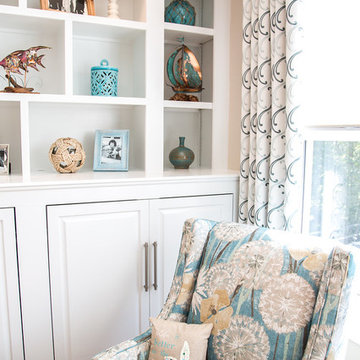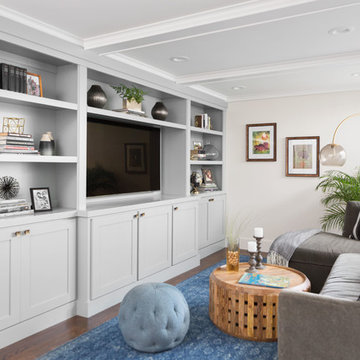Large White Family Room Design Photos
Refine by:
Budget
Sort by:Popular Today
141 - 160 of 9,149 photos
Item 1 of 3
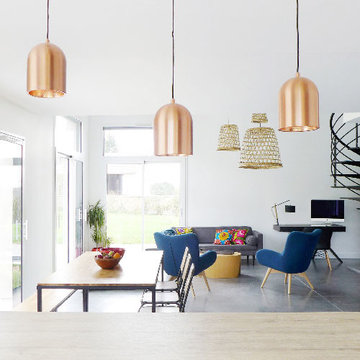
Avec son sol en béton ciré, son escalier de style industriel, ses teintes de bleu paon et noir, cette maison de 140 m² a tout d’une citadine branchée. Et pourtant, elle a été construite en pleine campagne, non loin de Bourgoin-Jailleux. Ce décalage entre « vie à la campagne » et « style urbain » est cher au propriétaire de la maison. Ce papa branché voit dans cet intérieur l’occasion d’offrir un cadre de vie idéal à ses enfants : profiter de la belle énergie d’une maison d’aujourd’hui et de la sérénité offerte par la vie au vert.
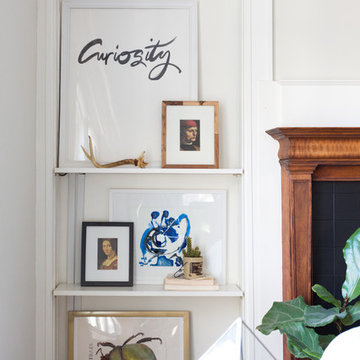
Jessica Cain © 2018 Houzz
https://www.houzz.com/ideabooks/104039230/list/my-houzz-original-art-and-found-treasures-in-missouri

Designer details abound in this custom 2-story home with craftsman style exterior complete with fiber cement siding, attractive stone veneer, and a welcoming front porch. In addition to the 2-car side entry garage with finished mudroom, a breezeway connects the home to a 3rd car detached garage. Heightened 10’ceilings grace the 1st floor and impressive features throughout include stylish trim and ceiling details. The elegant Dining Room to the front of the home features a tray ceiling and craftsman style wainscoting with chair rail. Adjacent to the Dining Room is a formal Living Room with cozy gas fireplace. The open Kitchen is well-appointed with HanStone countertops, tile backsplash, stainless steel appliances, and a pantry. The sunny Breakfast Area provides access to a stamped concrete patio and opens to the Family Room with wood ceiling beams and a gas fireplace accented by a custom surround. A first-floor Study features trim ceiling detail and craftsman style wainscoting. The Owner’s Suite includes craftsman style wainscoting accent wall and a tray ceiling with stylish wood detail. The Owner’s Bathroom includes a custom tile shower, free standing tub, and oversized closet.
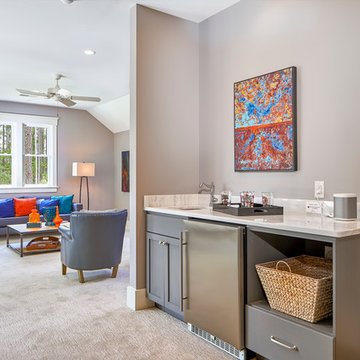
Love the kitchenette in the bonus room, perfect for overnight guests, slumber parties and just relaxing. Neat and compact, this nook has everything needed. The gray cabinets fit in with the rest of the room and the Bianco Andes marble counters are practical and beautiful. With the built in bunk bed, kitchenette and full bath this space has everything you'd need to be favorite and much-used room.
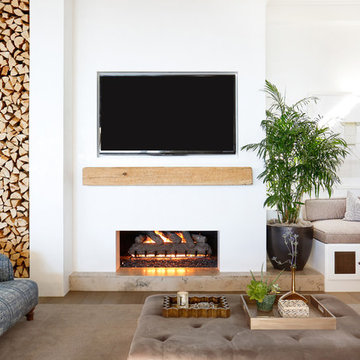
AFTER: LIVING ROOM | Renovations + Design by Blackband Design | Photography by Tessa Neustadt
Large White Family Room Design Photos
8


