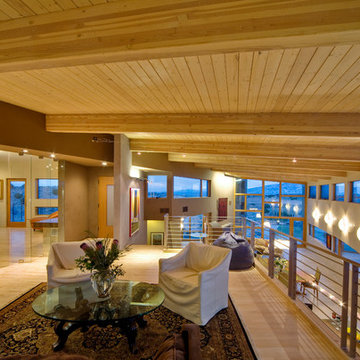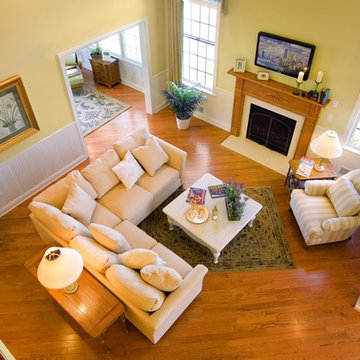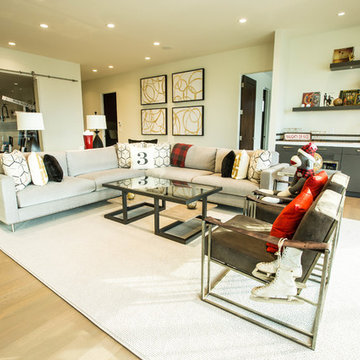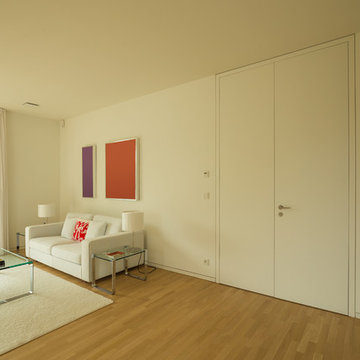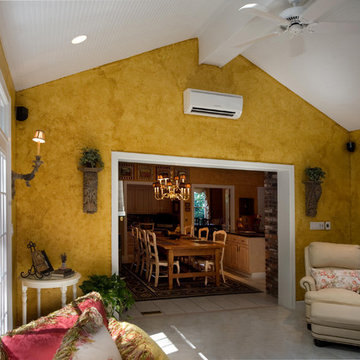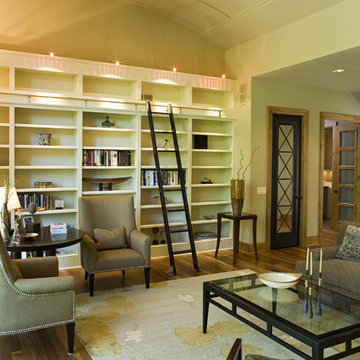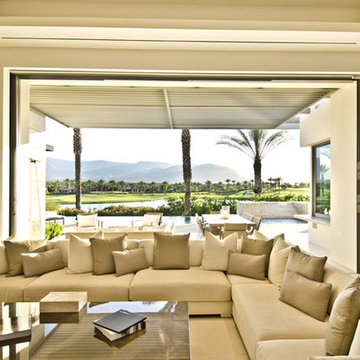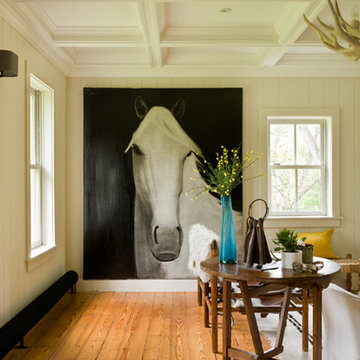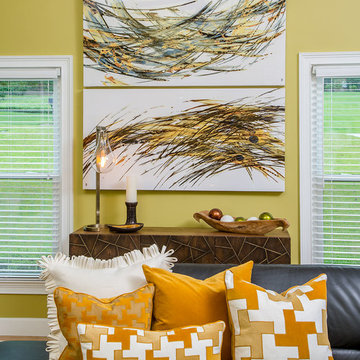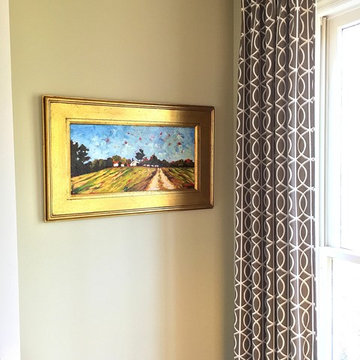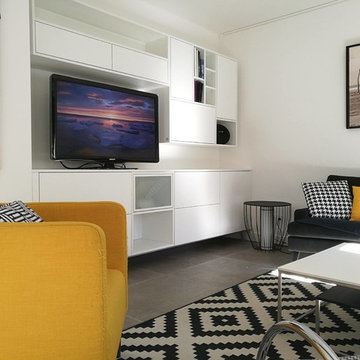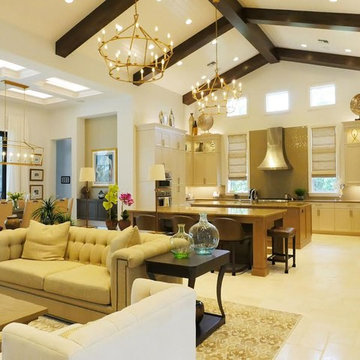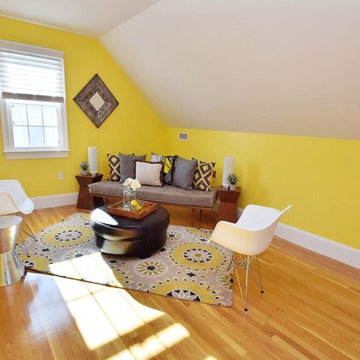Large Yellow Family Room Design Photos
Refine by:
Budget
Sort by:Popular Today
61 - 80 of 265 photos
Item 1 of 3
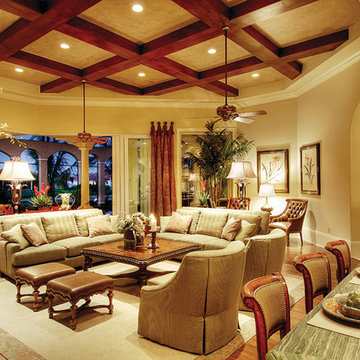
The Sater Design Collection's luxury, Mediterranean home plan "Prima Porta" (Plan #6955). saterdesign.com
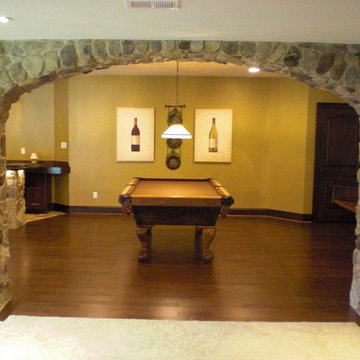
Your guests have a choice to sit at the bar on comfortable bar-stool seating under the vintage, rustic pendant lanterns or can make their way under a stone arch and column with matching wall-mounted lanterns to the comfortable and carpeted TV entertainment area. When those at the bar are ready for more than just chatting and drinking, they can follow the hand-scraped walnut flooring, to the billiards area with espresso stained cherry baseboards, fun ‘porch-style’ swing bench seating, and an exquisitely detailed light fixture above the billiards table.
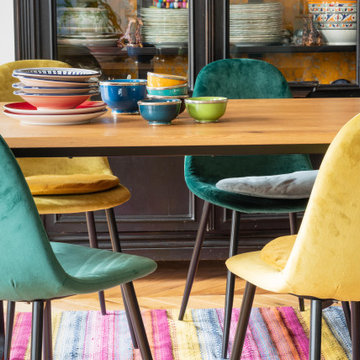
Le fond de l'armoire est tapissé de papier peint (le Monde Sauvage). Coloris dépareillés pour les chaises recouvertes de velours. Harmonisation des meubles de famille avec du mobilier neuf.
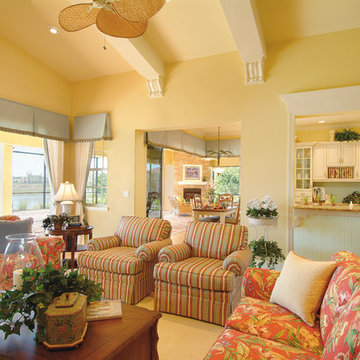
Great Room. Sater Design Collection's luxury, farmhouse home plan "Hammock Grove" (Plan #6780). saterdesign.com
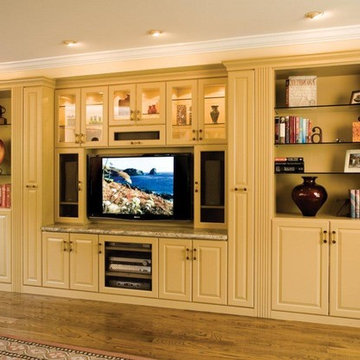
Built-in media center in large alcove space. Custom painted with granite counter. Replaced existing cabinetry that wasn't designed for modern TV's.
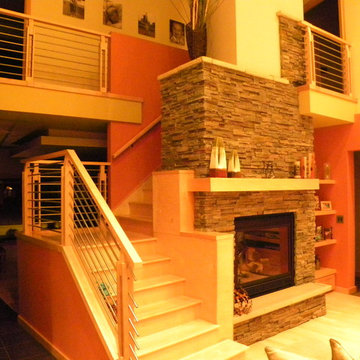
This beautiful 3000 square foot urban residence overlooking a natural landscape. The home is a comtemporary craftsman style on the exterior with a modern interior. The interior incorporates 4 generous bedrooms, 3 full baths, large open concept kitchen, dining area, family room, and sunroom/office. The exterior also has a combination of integrated lower and upper decks to fully capture the natural beauty of the site.
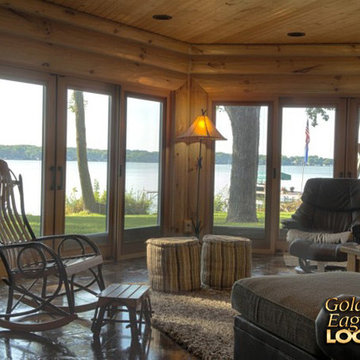
For more info on this home such as prices, floor plan, go to www.goldeneagleloghomes.com
Large Yellow Family Room Design Photos
4
