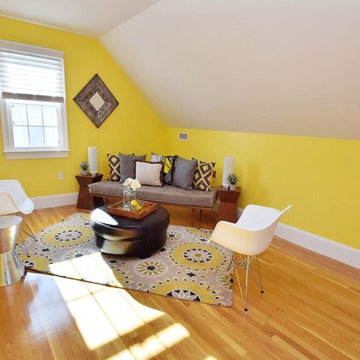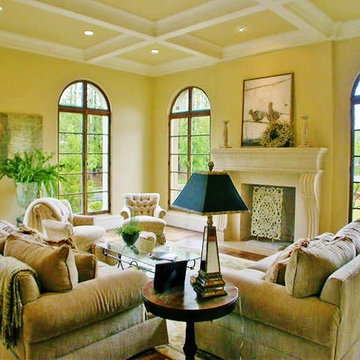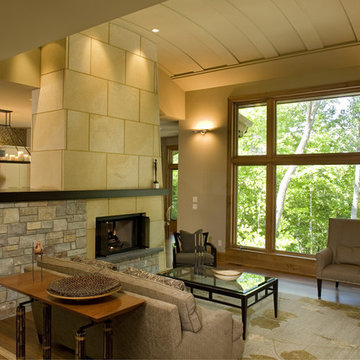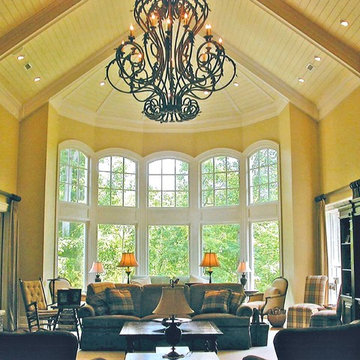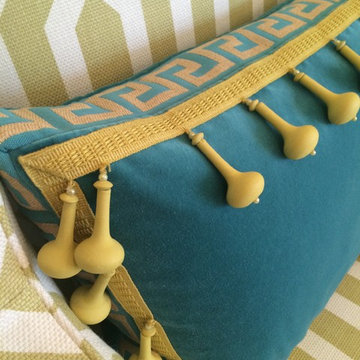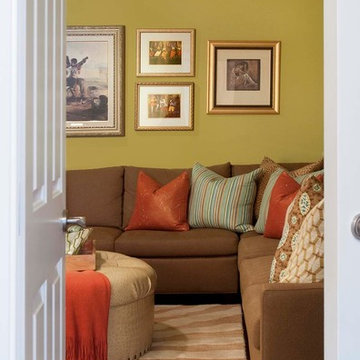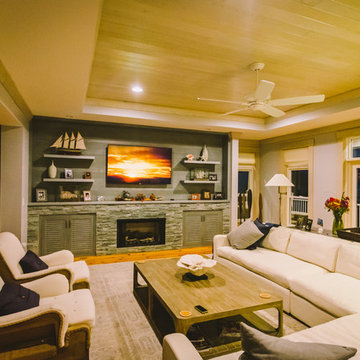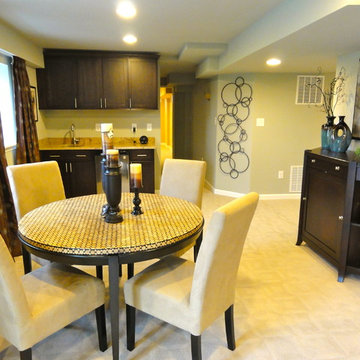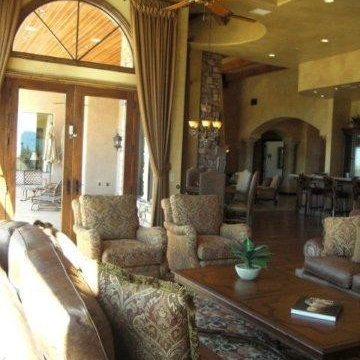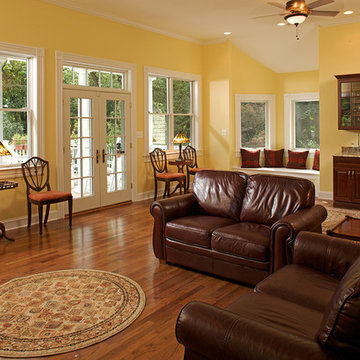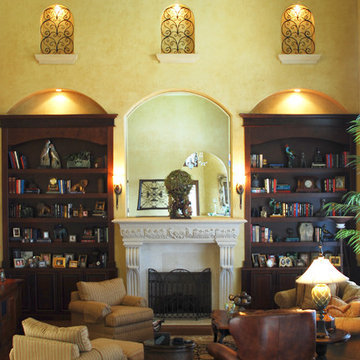Large Yellow Family Room Design Photos
Refine by:
Budget
Sort by:Popular Today
81 - 100 of 267 photos
Item 1 of 3
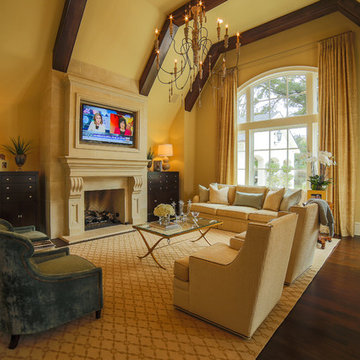
Stark carpet provides the wool carpet anchoring the room, while Councill Crafstman chests flank the fireplace produced by Franchois and Company. The fireplace projects beyond the customary with a limestone-covered wall, built out to emphasize the fireplace with the over-mantle niche made to fit the TV. Sumptuous Baker chairs were repurposed from the previous home with Jessica Charles swivel chairs and a Hickory Chair sofa completing the seating. Raw silk Schumacher fabric with a subtle panel adorn the windows.
Designed by Melodie Durham of Durham Designs & Consulting, LLC. Photo by Livengood Photographs [www.livengoodphotographs.com/design].
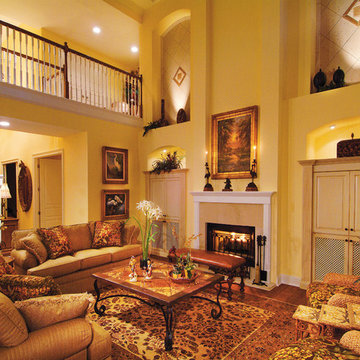
Great Room. The Sater Design Collection's luxury, farmhouse home plan "Cadenwood" (Plan #7076). saterdesign.com
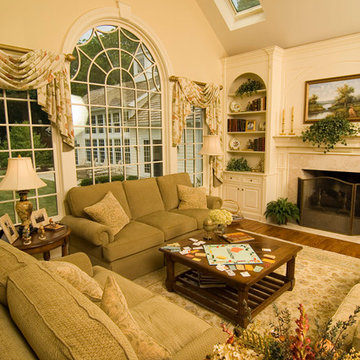
Traditional Rolled Arm Sofas from Hancock & Moore, Chaddock cocktail and end tables and handmade oriental rug. The Palladian window is accented with custom draperies all accessorized by the home owner and Interior Designer Janet Plaza.
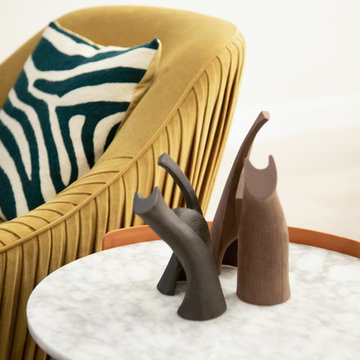
Brand new home in Irvine Great Park in need of flooring, wallpaper, paint, window coverings and furnishings as well as accessories. Dupuis Design took an eclectic approach to the design and selected pieces that were unique, dimensional to scale with color and personality. Keeping in mind the clients personality and style we truly created a one of a kind space with the Dupuis Design touch.
photography: Célia Foussé
Styling: Crista Novak & Peggy Dupuis
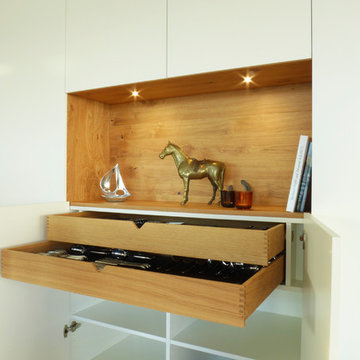
Alles gut verstaut und leicht zu erreichen, in gezinkten Schubkästen aus massiver Eiche. Diese beleuchtet Vitrine zeigt wie präzise gesetzte Akzente wie das goldbraune Holz der Eiche weiße Schrankfronten auflockern und gestalten können.
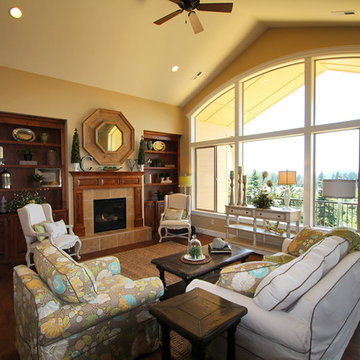
The Ridgeback - Craftsman Ranch with Daylight Basement in Happy Valley, Oregon by Cascade West Development Inc.
Cascade West Facebook: https://goo.gl/MCD2U1
Cascade West Website: https://goo.gl/XHm7Un
These photos, like many of ours, were taken by the good people of ExposioHDR - Portland, Or
Exposio Facebook: https://goo.gl/SpSvyo
Exposio Website: https://goo.gl/Cbm8Ya
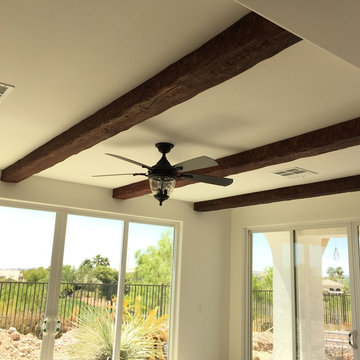
Distressed faux wood beams (ordered from Home Depot) were stained to give the desired look yet keep the project on budget. The original wood beams the homeowner desired were 4x the cost.
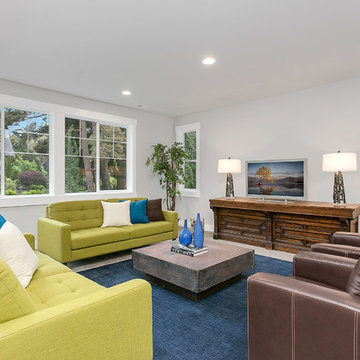
A generously sized media room on the 2nd level offers versatility, and is ready to be transformed into a home theater, fitness space, and more!
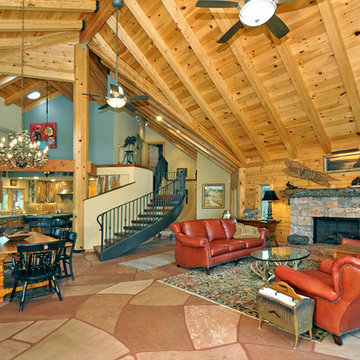
Open concept great room with custom iron staircase running through the center. The fireplace mantle is from a mesquite tree that was hit by lighting on one end.
Large Yellow Family Room Design Photos
5
