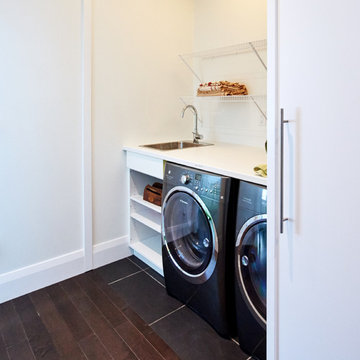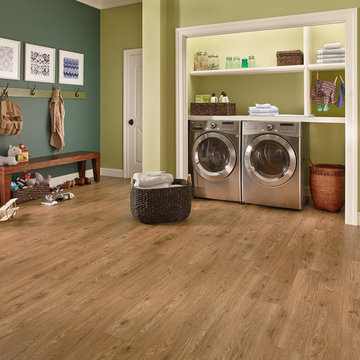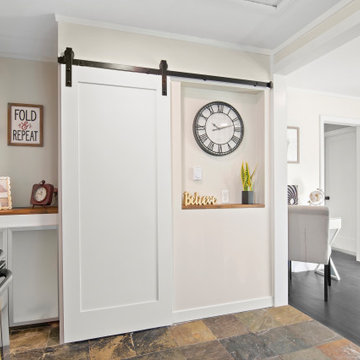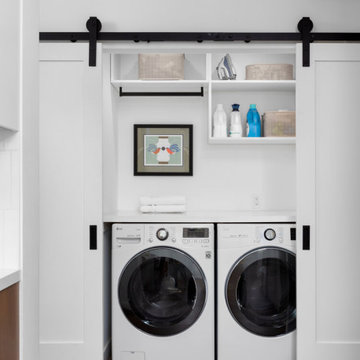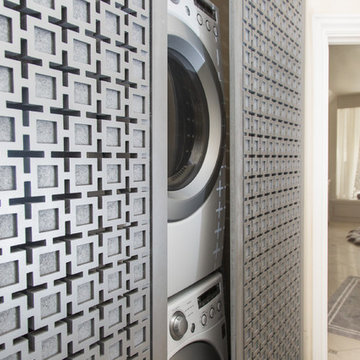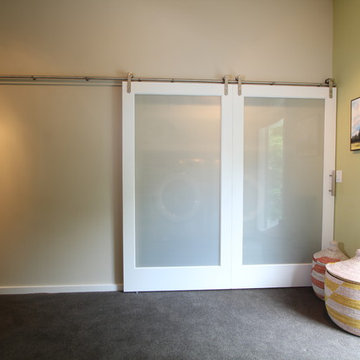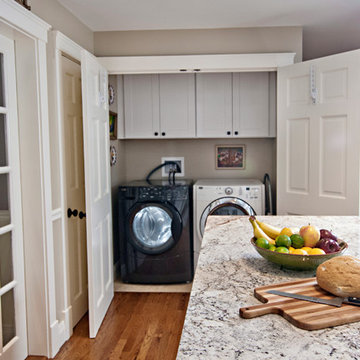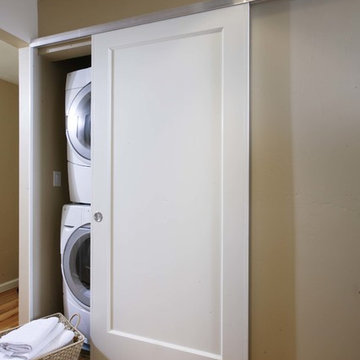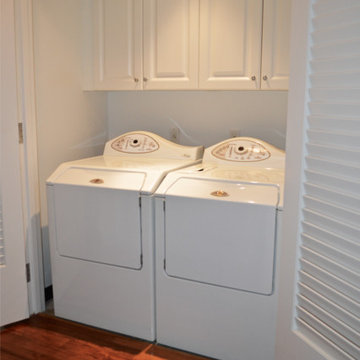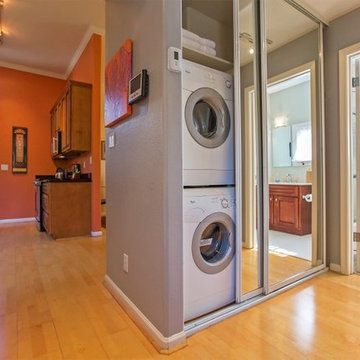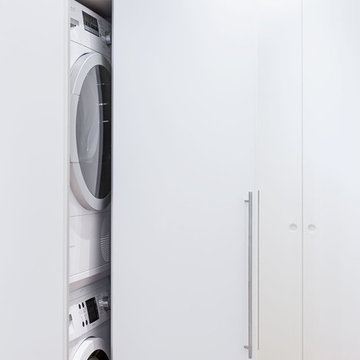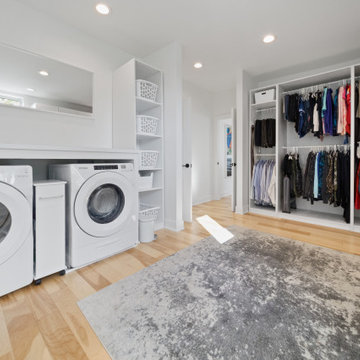Laundry Cupboard Design Ideas
Refine by:
Budget
Sort by:Popular Today
181 - 200 of 1,672 photos
Item 1 of 2
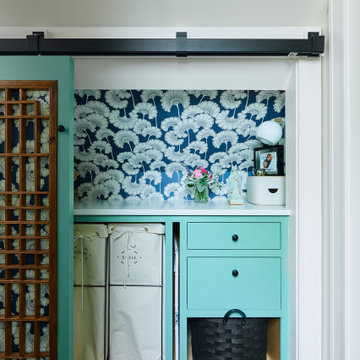
The hallway laundry closet is concealed with a rolling Chinese screen and features cheery wallpaper and built ins.
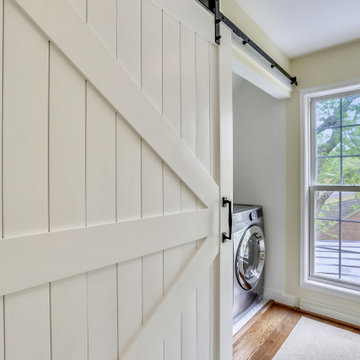
Custom built barn door for the newly built laundry space space. We tied in the tile from the bathroom to the floor of the laundry room.
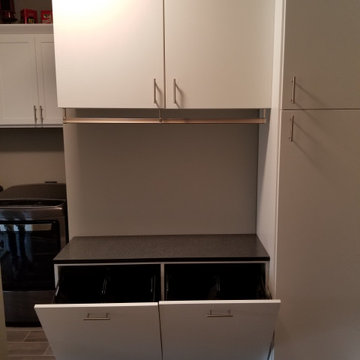
We completed another beautiful white master closet and laundry room this week in Navarre with plenty of storage for all the jackets and sweaters for the fall season. Custom closets are not only personalized to your tastes, but they also create more space in your home. We added a couple hidden laundry hampers to make more room for all the holiday festivities coming up right around the corner. Let us know what you think of this project

Builder: Homes by True North
Interior Designer: L. Rose Interiors
Photographer: M-Buck Studio
This charming house wraps all of the conveniences of a modern, open concept floor plan inside of a wonderfully detailed modern farmhouse exterior. The front elevation sets the tone with its distinctive twin gable roofline and hipped main level roofline. Large forward facing windows are sheltered by a deep and inviting front porch, which is further detailed by its use of square columns, rafter tails, and old world copper lighting.
Inside the foyer, all of the public spaces for entertaining guests are within eyesight. At the heart of this home is a living room bursting with traditional moldings, columns, and tiled fireplace surround. Opposite and on axis with the custom fireplace, is an expansive open concept kitchen with an island that comfortably seats four. During the spring and summer months, the entertainment capacity of the living room can be expanded out onto the rear patio featuring stone pavers, stone fireplace, and retractable screens for added convenience.
When the day is done, and it’s time to rest, this home provides four separate sleeping quarters. Three of them can be found upstairs, including an office that can easily be converted into an extra bedroom. The master suite is tucked away in its own private wing off the main level stair hall. Lastly, more entertainment space is provided in the form of a lower level complete with a theatre room and exercise space.
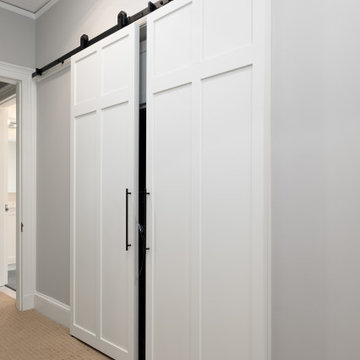
As part of re configuring the second floor, we moved the entrance to the master suite and added this sliding door to a laundry area. Now there are three bathrooms on the second floor and the laundry can be accessed without entering the master bedroom. Peaceful enjoyment ensued...
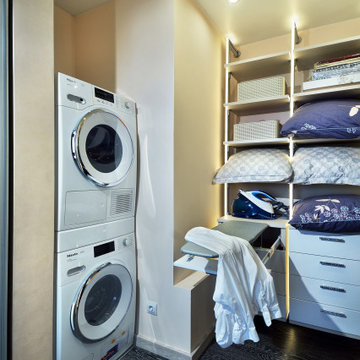
В гардеробной комнате при спальне разместилась не только удобная и эргономичная зона хранения, но и складная гладильная доска, которая прячется в выдвижной ящик комода и стиральная и сушильная машинки.
Laundry Cupboard Design Ideas
10
