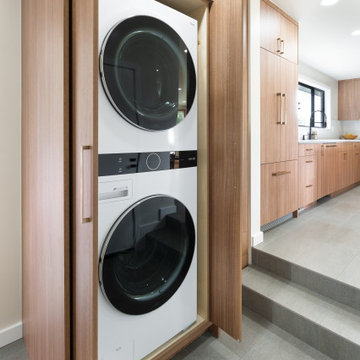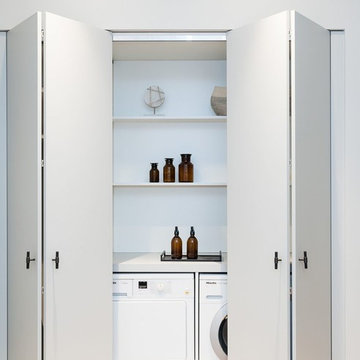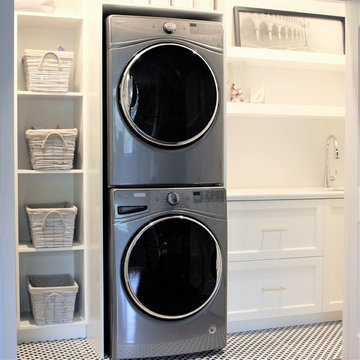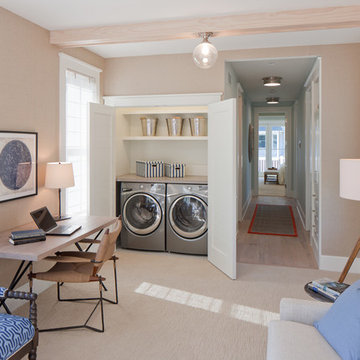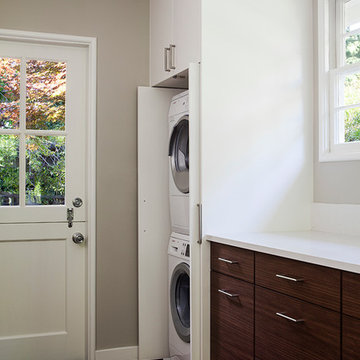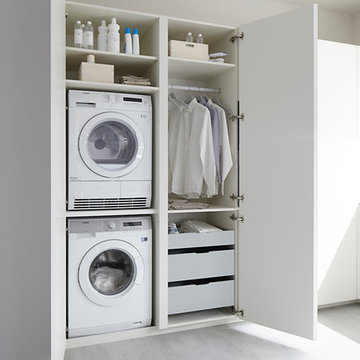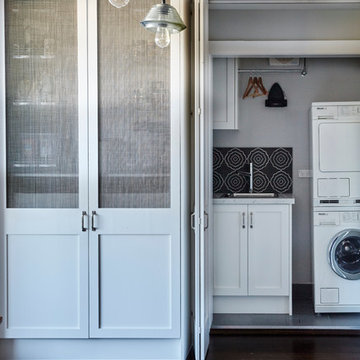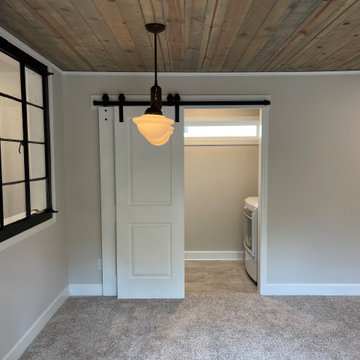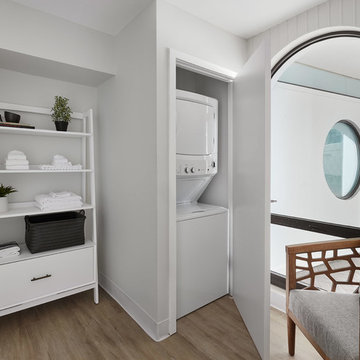Laundry Cupboard Design Ideas
Refine by:
Budget
Sort by:Popular Today
101 - 120 of 1,672 photos
Item 1 of 2
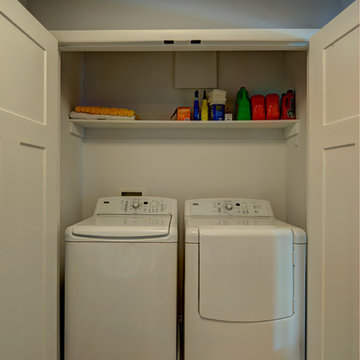
This extensive home renovation in McLean, VA featured a multi-room transformation. The kitchen, family room and living room were remodeled into an open concept space with beautiful hardwood floors throughout and recessed lighting to enhance the natural light reaching the home. With an emphasis on incorporating reclaimed products into their remodel, these MOSS customers were able to add rustic touches to their home. The home also included a basement remodel, multiple bedroom and bathroom remodels, as well as space for a laundry room, home gym and office.
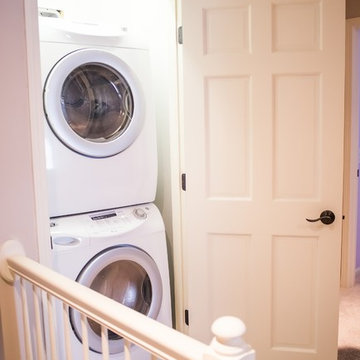
This upstairs laundry area keeps all the clothes closer to where they live...the bedrooms!
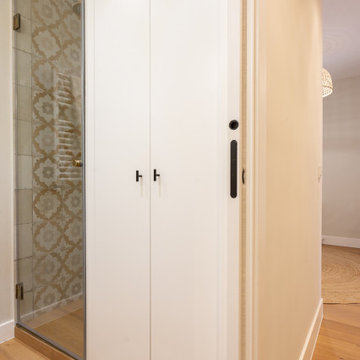
Cuarto de lavandería colocado en el aseo. Es pequeño pero suficiente para tener lavadora y secadora juntas en torre, con puertas que las cubren y mantienen ocultas.

This built in laundry shares the space with the kitchen, and with custom pocket sliding doors, when not in use, appears only as a large pantry, ensuring a high class clean and clutter free aesthetic.
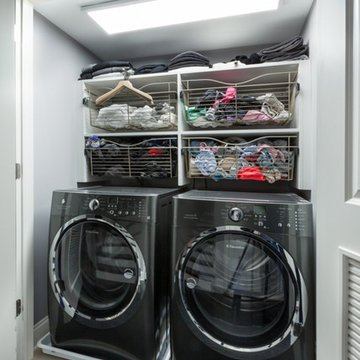
French doors open to reveal a well-organized laundry closet which includes pull-out baskets for sorting dirty clothes and telescoping valet rods for hanging cloths. Designed by Jamie Wilson from COS
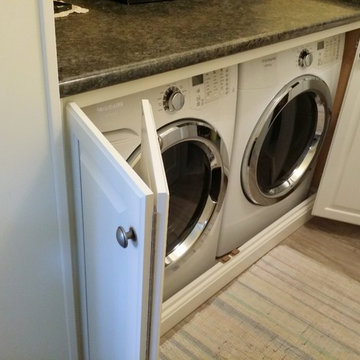
Having the washer and dryer in the kitchen is not ideal, but they can be cleverly hidden with bi-fold doors.
The bottom piece of trim is held with clips and is removable for maintenance.

A compact laundry space is placed carefully in the kitchen. Cleverly hidden away within a cabinet, the space has room for both the client's washer and dryer as well as some storage space above.
Project designed by Courtney Thomas Design in La Cañada. Serving Pasadena, Glendale, Monrovia, San Marino, Sierra Madre, South Pasadena, and Altadena.
For more about Courtney Thomas Design, click here: https://www.courtneythomasdesign.com/
To learn more about this project, click here: https://www.courtneythomasdesign.com/portfolio/kings-road-guest-house/

This prairie home tucked in the woods strikes a harmonious balance between modern efficiency and welcoming warmth.
The laundry space is designed for convenience and seamless organization by being cleverly concealed behind elegant doors. This practical design ensures that the laundry area remains tidy and out of sight when not in use.
---
Project designed by Minneapolis interior design studio LiLu Interiors. They serve the Minneapolis-St. Paul area, including Wayzata, Edina, and Rochester, and they travel to the far-flung destinations where their upscale clientele owns second homes.
For more about LiLu Interiors, see here: https://www.liluinteriors.com/
To learn more about this project, see here:
https://www.liluinteriors.com/portfolio-items/north-oaks-prairie-home-interior-design/
Laundry Cupboard Design Ideas
6


