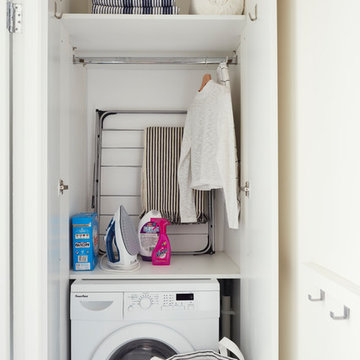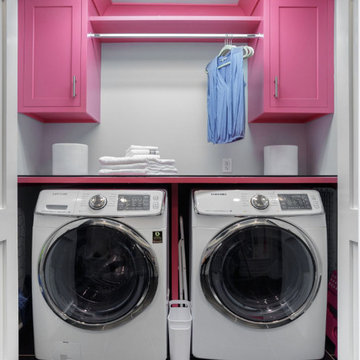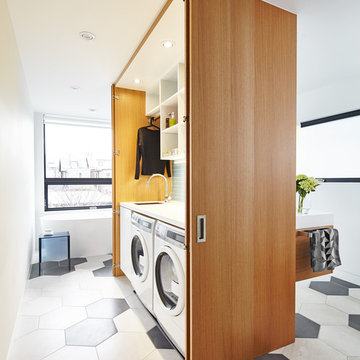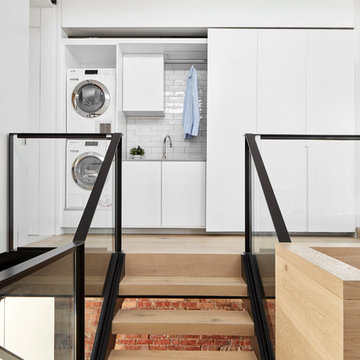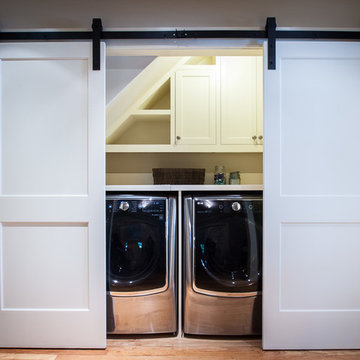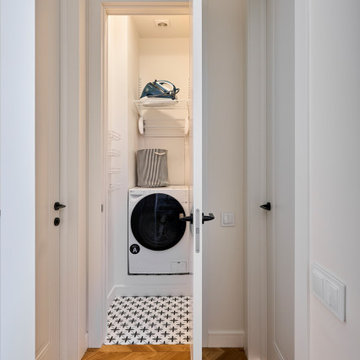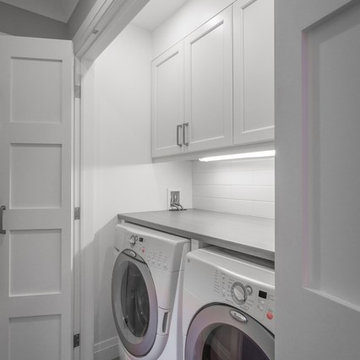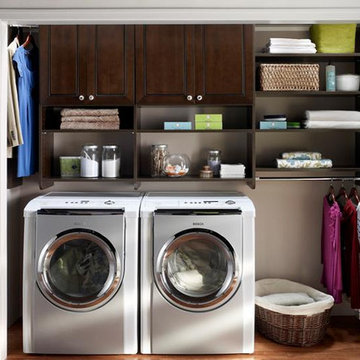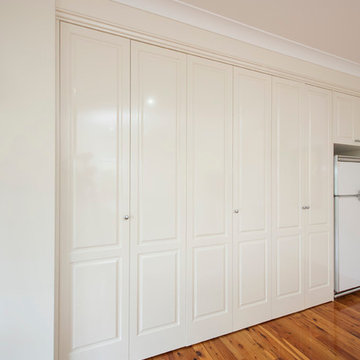Laundry Cupboard Design Ideas
Refine by:
Budget
Sort by:Popular Today
121 - 140 of 1,672 photos
Item 1 of 2
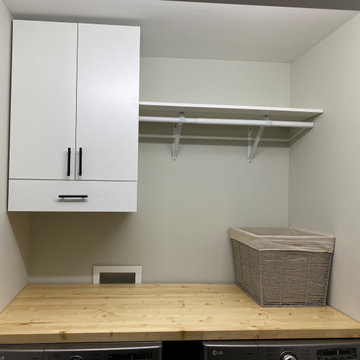
This is a custom wall cabinet that I made to my daughter's specifications for her laundry closet. It is 18" deep to make it easier for her to reach the doors and shelves and to provide extra space for the drying rack. The cabinet is made of 3/4" melamine board for easy cleaning. The drying rack frame is made of maple, and the drying rods are made of poplar, all covered with 3 coats of polyurethane for moisture protection.

European Laundry Design with concealed cabinetry behind large bi-fold doors in hallway Entry.

Ground floor side extension to accommodate garage, storage, boot room and utility room. A first floor side extensions to accommodate two extra bedrooms and a shower room for guests. Loft conversion to accommodate a master bedroom, en-suite and storage.
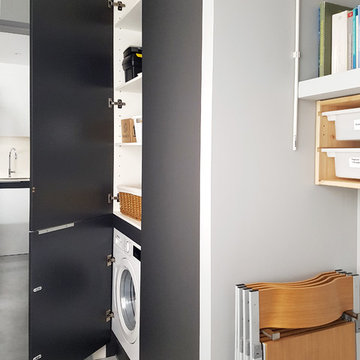
A continuación de la cocina y en los mismos materiales, se integra las columnas lavadero. Tras las puertas, lavadora integrada, espacio para plancha tendedero y almacenaje de limpieza.
Cocina en L con isla en color antracita y blanco. Encimera de cocina en material porcelánico blanco nieve Neolith. Isla con encimera de marmol Blanco Macael.
Cocina abierta al espacio salón comedor.

In a row home on in the Capitol Hill neighborhood of Washington DC needed a convenient place for their laundry room without taking up highly sought after square footage. Amish custom millwork and cabinets was used to design a hidden laundry room tucked beneath the existing stairs. Custom doors hide away a pair of laundry appliances, a wood countertop, and a reach in coat closet.
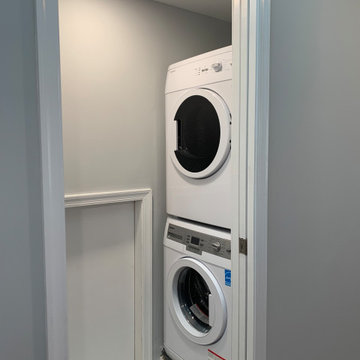
Having an attic master bedroom suite complete with everything you need means including a laundry room so you don't have to lug clothes up and down the stairs. From body to hamper to washer, this attic suite includes a mini laundry room with stackable washer and dryer to save on space.
Laundry Cupboard Design Ideas
7
