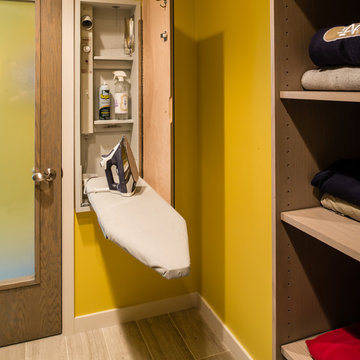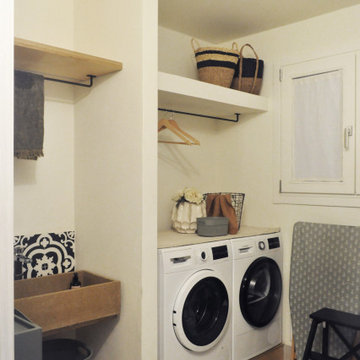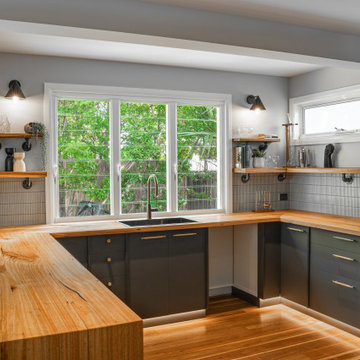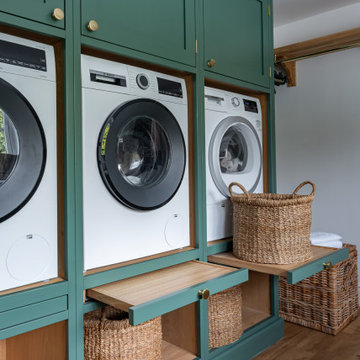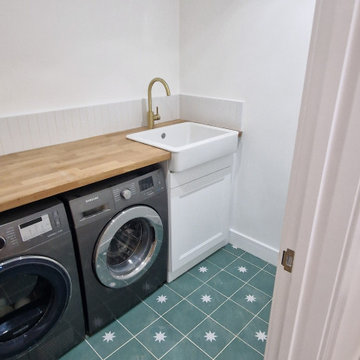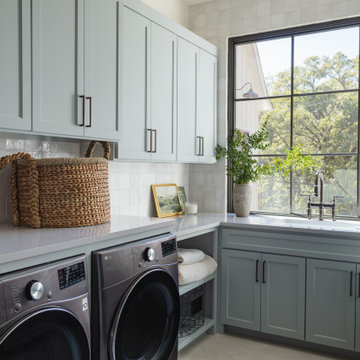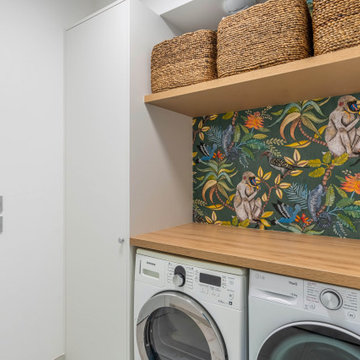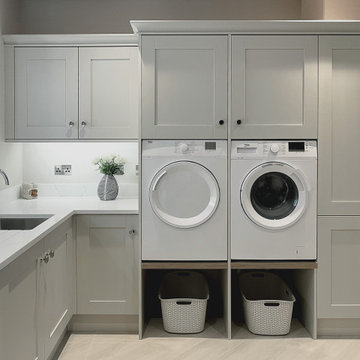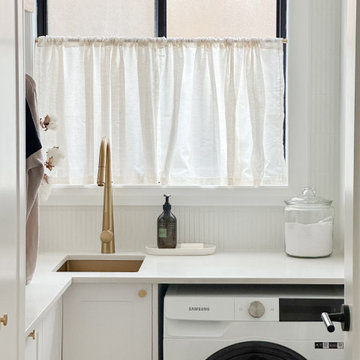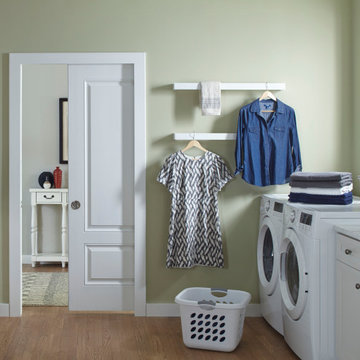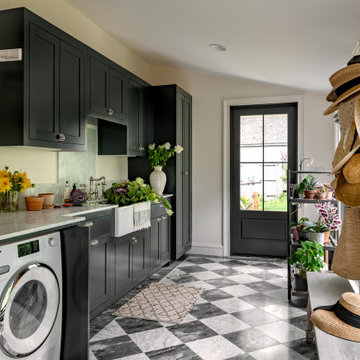Laundry Room Design Ideas
Refine by:
Budget
Sort by:Popular Today
181 - 200 of 145,943 photos

This spacious mudroom features a versatile and highly functional island with drawer storage, bench seating and Quartzite countertop. Stackable washer and dryer appliances proved extra laundry facilities for wet, muddy play cloths. Several cubby hole closets provide individual storage compartments for coats, shoes and backpacks with cabinets both under and over the open cubbies.
Carlos Vergara Photography
Find the right local pro for your project
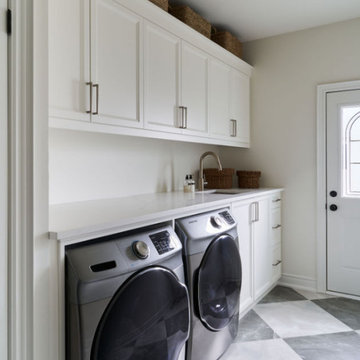
When designing a space, the color palette plays a pivotal role. By carefully considering these elements, you can craft a space that not only meets functional requirements but also embodies the desired aesthetic and promotes comfort. Project Burke exemplifies this approach, as we seamlessly integrate various colors to create a cohesive and inviting environment. Our goal is to deliver a space that resonates with our clients and exceeds their expectations, providing them with a haven they’ll truly cherish.
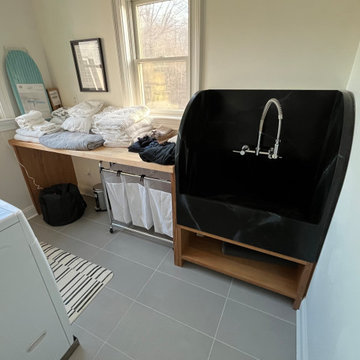
Renovated Laundry Room with Butcher Block Countertops, Custom Soap Stone Sink/Dog Washing Station
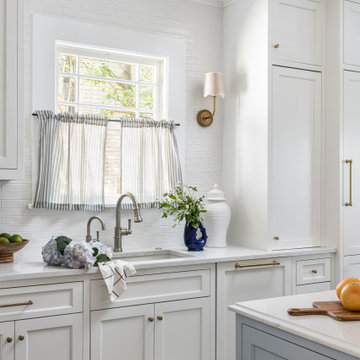
A quintessential 1925 bungalow located in the charming neighborhood of Virginia Highland in Atlanta, this project included a renovation of the kitchen, family room and powder room on the first floor, and the laundry and primary bath on the second. The Copper Sky Design + Remodel team reconfigured the first floor to better accommodate additional cabinetry and an island in the kitchen by borrowing space from what was a full bathroom and converting it to a half bath. Upstairs, unfinished attic space was converted to a roomy laundry room while the 200 square foot primary bath remained in its original footprint.
Laundry Room Design Ideas
10
