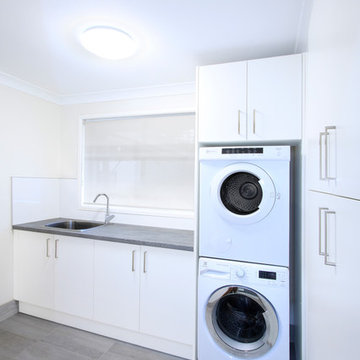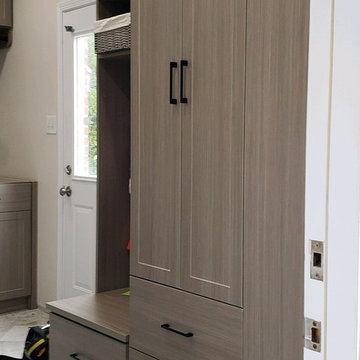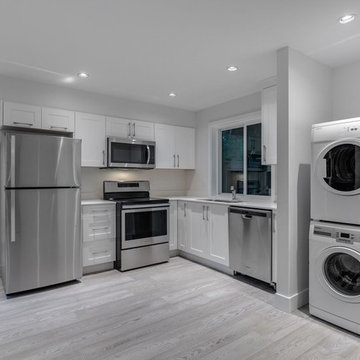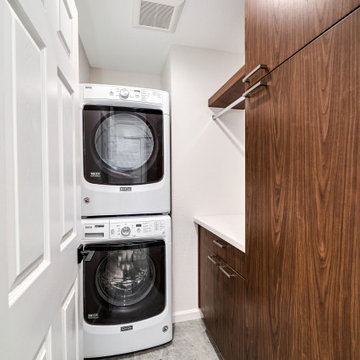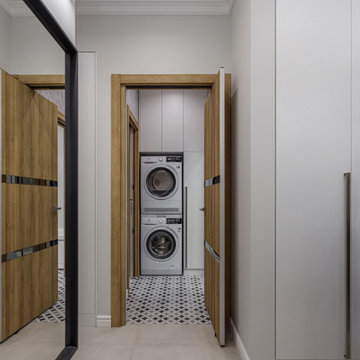Laundry Room Design Ideas with a Stacked Washer and Dryer and Grey Floor
Refine by:
Budget
Sort by:Popular Today
121 - 140 of 1,068 photos
Item 1 of 3
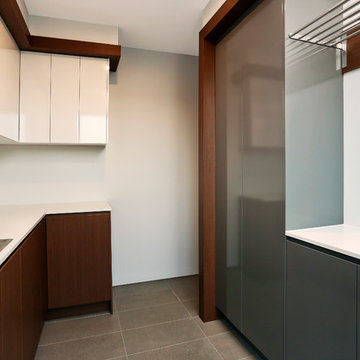
The laundry has a combination of base cabinetry, over heads, and tall cabinetry to maximise storage and pracitcality. it also features a small internal clothes line.

Situated along the coastal foreshore of Inverloch surf beach, this 7.4 star energy efficient home represents a lifestyle change for our clients. ‘’The Nest’’, derived from its nestled-among-the-trees feel, is a peaceful dwelling integrated into the beautiful surrounding landscape.
Inspired by the quintessential Australian landscape, we used rustic tones of natural wood, grey brickwork and deep eucalyptus in the external palette to create a symbiotic relationship between the built form and nature.
The Nest is a home designed to be multi purpose and to facilitate the expansion and contraction of a family household. It integrates users with the external environment both visually and physically, to create a space fully embracive of nature.
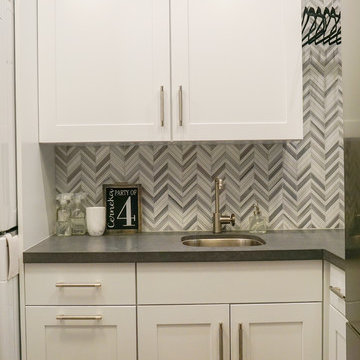
This laundry room was inspired by the traditional elements of a butler's pantry and utilizes every inch of space to create a very functional working laundry for a busy family.

This stunning home is a combination of the best of traditional styling with clean and modern design, creating a look that will be as fresh tomorrow as it is today. Traditional white painted cabinetry in the kitchen, combined with the slab backsplash, a simpler door style and crown moldings with straight lines add a sleek, non-fussy style. An architectural hood with polished brass accents and stainless steel appliances dress up this painted kitchen for upscale, contemporary appeal. The kitchen islands offers a notable color contrast with their rich, dark, gray finish.
The stunning bar area is the entertaining hub of the home. The second bar allows the homeowners an area for their guests to hang out and keeps them out of the main work zone.
The family room used to be shut off from the kitchen. Opening up the wall between the two rooms allows for the function of modern living. The room was full of built ins that were removed to give the clean esthetic the homeowners wanted. It was a joy to redesign the fireplace to give it the contemporary feel they longed for.
Their used to be a large angled wall in the kitchen (the wall the double oven and refrigerator are on) by straightening that out, the homeowners gained better function in the kitchen as well as allowing for the first floor laundry to now double as a much needed mudroom room as well.
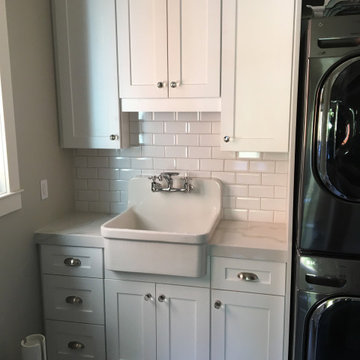
White shaker style laundry room with beveled ceramic subway tile backsplash, deep Kohler farmhouse sink, 6CM Quartz mitered counters, and stacked washer/dryer.
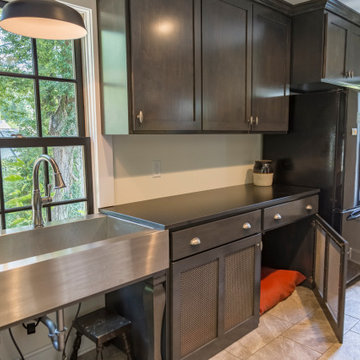
Renovation of a wood-framed Italiante-style cottage that was built in 1863. Listed as a nationally registered landmark, the "McLangen-Black House" was originally detached from the main house and received several additions throughout the 20th century.
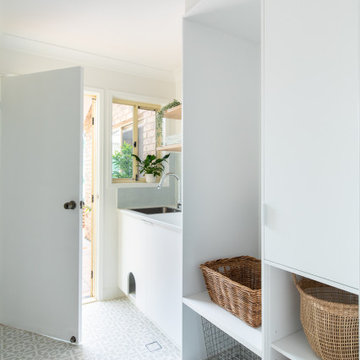
Modern scandinavian inspired laundry. Features grey and white encaustic patterned floor tiles, pale blue wall tiles and chrome taps.

This was a third project where as an Architectural
practice, we designed and built in house one of our
projects. This project we extended our arm of delivery
and made all the bespoke joinery in our workshop -
staircases, shelving, doors -you name it - we made it.
The house was changed over an air source heat pump
fed servicing from a boiler - further improving the
environmental performance of the building.

This 2nd floor laundry boasts double stackable washer-dryers and semi-custom cabinetry by B&G Cabinet. A series of laundry basket storage allows for clothes to be folded and put in baskets and then dropped in each bedroom. Caesarstone quartz counters; porcelain Seaglass pendants from West Elm; ceramic flooring. The room connects to the rest of the house with a massive barn door from Real Sliding hardware.The room connects to the rest of the house with a massive barn door from Real Sliding hardware.

25 year old modular kitchen with very limited benchspace was replaced with a fully bespoke kitchen with all the bells and whistles perfect for a keen cook.
Laundry Room Design Ideas with a Stacked Washer and Dryer and Grey Floor
7
