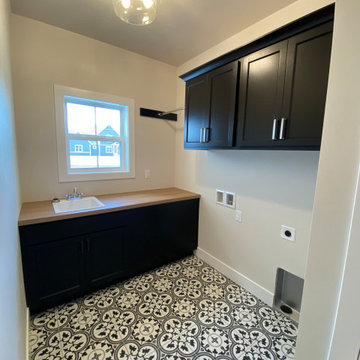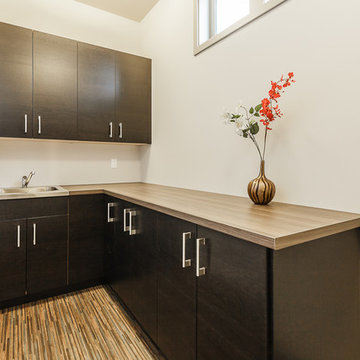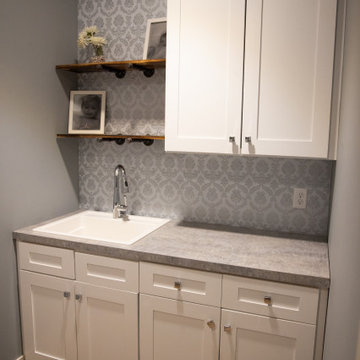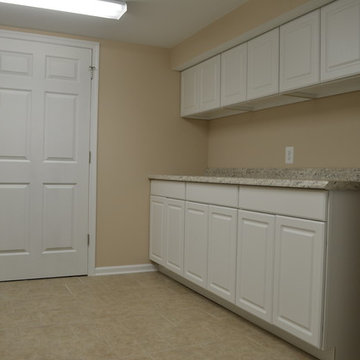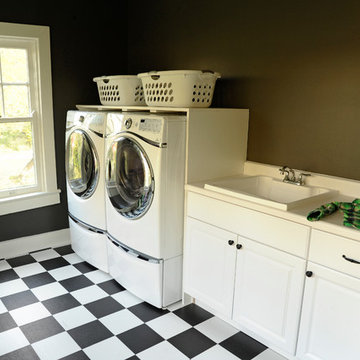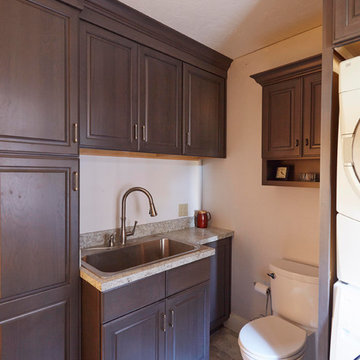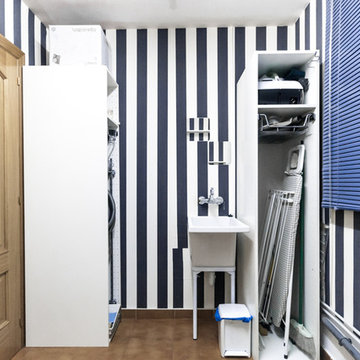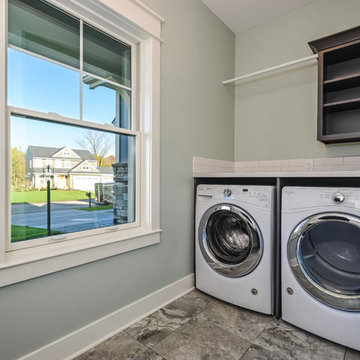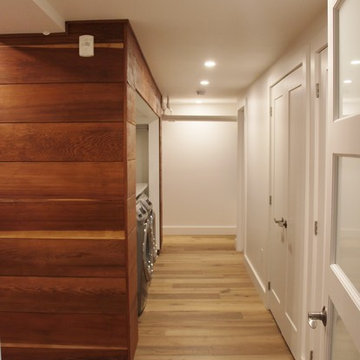Laundry Room Design Ideas with an Utility Sink and Laminate Benchtops
Refine by:
Budget
Sort by:Popular Today
41 - 60 of 248 photos
Item 1 of 3
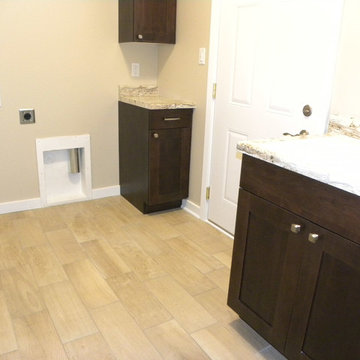
Multi-use laundry room functions as the rear entry from the garage and includes a utility sink for those dirty clothes or hands.
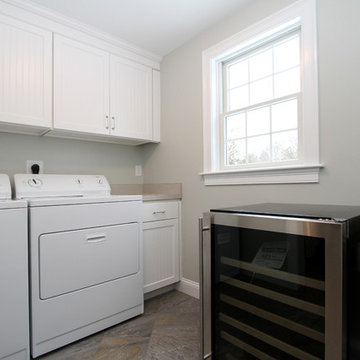
Simple, utilitarian laundry space. The wine cooler will be installed in the kitchen island.
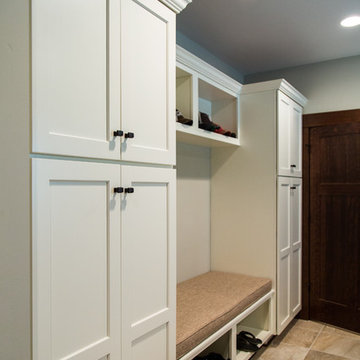
Make the most of your entry with cabinets all around. One side of the room covers all things laundry, while the other side effectively houses all your mudroom essentials. Built-in places for hats, shoes, and cleaning supplies keep everything in place. And keep it all beautifully tidy with Medallion's Park Place cabinets in Divinity by Allen's Fine Woodworking.
Photos by Zach Luellen Photography
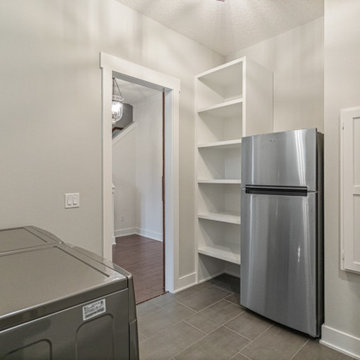
Barn door opens to a multi purpose utility room featuring dedicating folding space with storage, freestanding utility sink, an extra refrigerator, and a wall mounted drop down ironing board. Built in shelving offers additional storage and a rod over the washer dryer gives a convenient space to hang clothes.

This is every young mother's dream -- an enormous laundry room WITH lots and lots of storage! These individual lockers have us taking note. Just think of all the ways you could organize this room to keep your family constantly organized!
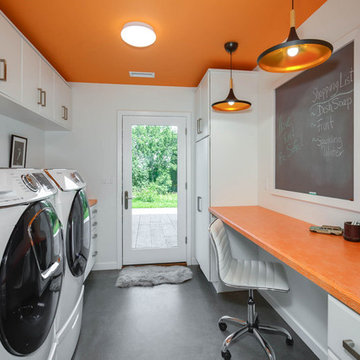
fun laundry room doubles as home office. Orange painted ceiling with white walls. Funky orange wood grain laminate countertop

This 1-story home with open floorplan includes 2 bedrooms and 2 bathrooms. Stylish hardwood flooring flows from the Foyer through the main living areas. The Kitchen with slate appliances and quartz countertops with tile backsplash. Off of the Kitchen is the Dining Area where sliding glass doors provide access to the screened-in porch and backyard. The Family Room, warmed by a gas fireplace with stone surround and shiplap, includes a cathedral ceiling adorned with wood beams. The Owner’s Suite is a quiet retreat to the rear of the home and features an elegant tray ceiling, spacious closet, and a private bathroom with double bowl vanity and tile shower. To the front of the home is an additional bedroom, a full bathroom, and a private study with a coffered ceiling and barn door access.
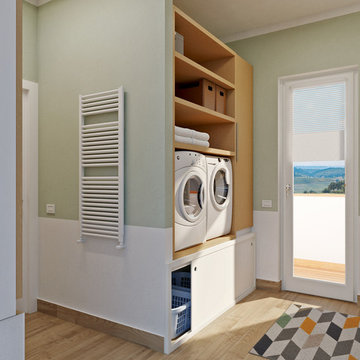
Studiare al meglio il progetto della lavanderia di casa è fondamentale per usufruire al meglio di tutto lo spazio a disposizione.
Per questo progetto lavanderia ho utilizzato arredo IKEA Godmorgon e Pax per la parte chiusa a contenitore e IKEA Algot per la scaffalatura a giorno.

Modern laudnry room with custom light wood cabinetry including hang-dry, sink, and storage. Custom pet shower beside the back door.
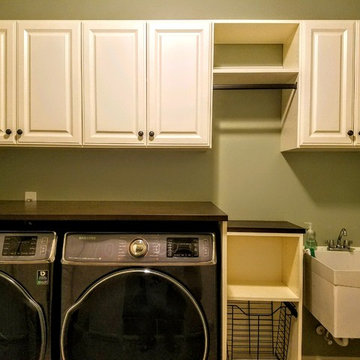
Loads of upper cabinet storage, complete with a hanging station. The smaller cabinet next to the sink is on wheels to move around as needed. A folding station was created above the front load washer and dryer.
Laundry Room Design Ideas with an Utility Sink and Laminate Benchtops
3

