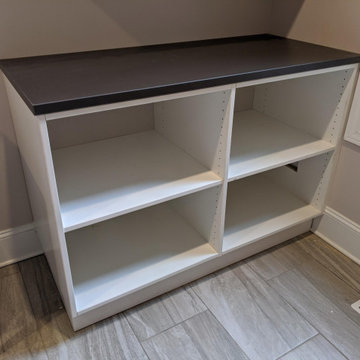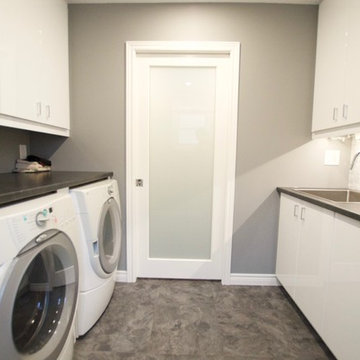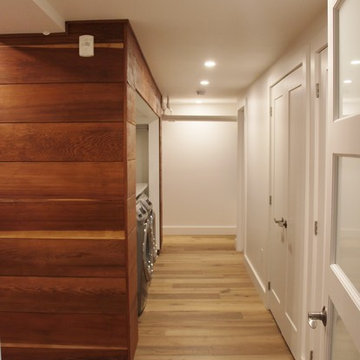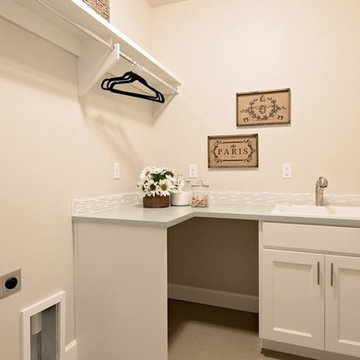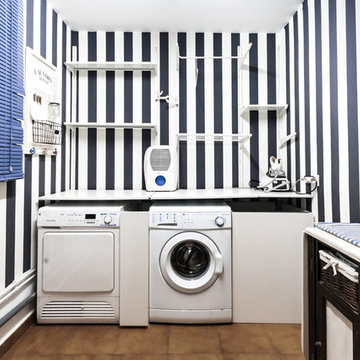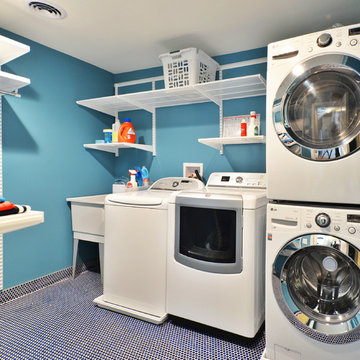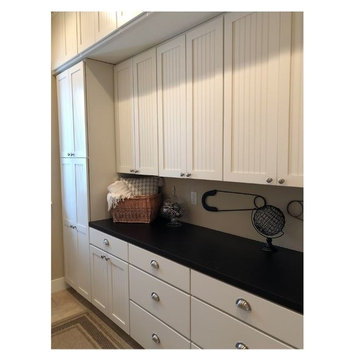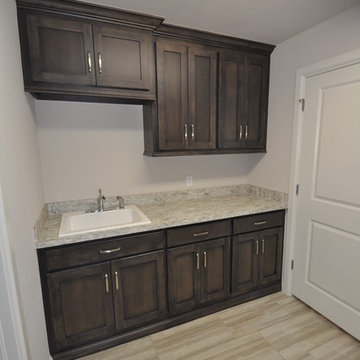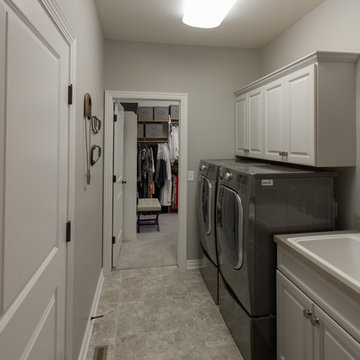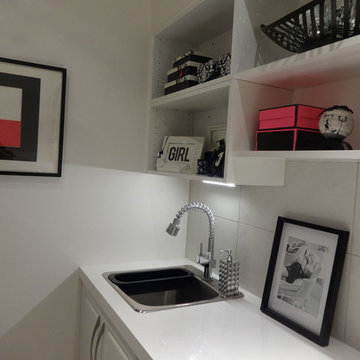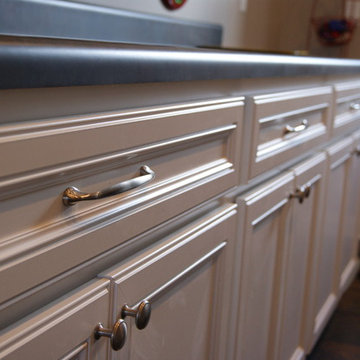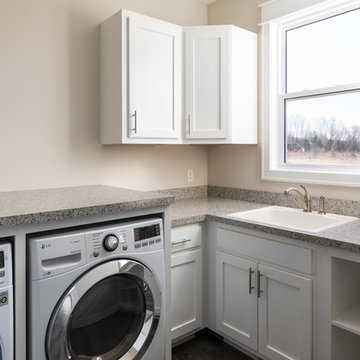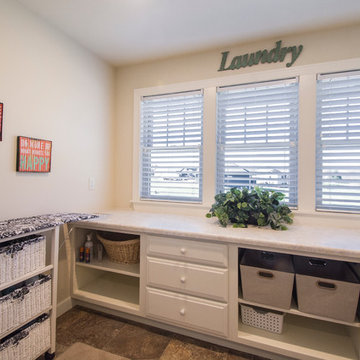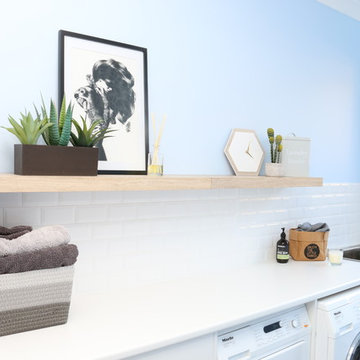Laundry Room Design Ideas with an Utility Sink and Laminate Benchtops
Refine by:
Budget
Sort by:Popular Today
121 - 140 of 248 photos
Item 1 of 3
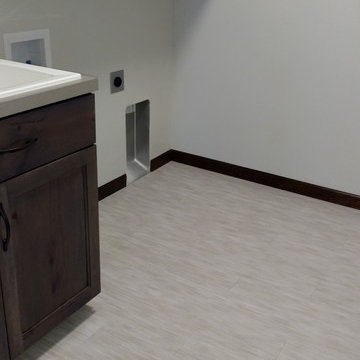
Doing your laundry has never been so fun. Really, by having a neutral tone bamboo-like floor any color can be introduced.
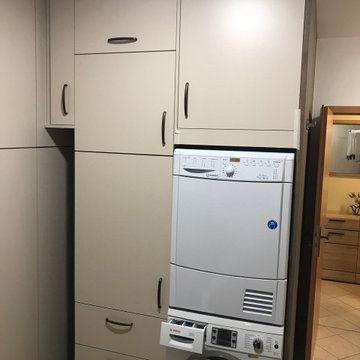
Bei diesem Ausbau eines Hausanschlußraumes kam es darauf an, den vorhandenen Raum optimal auszunutzen. Dabei sollte aber eine Schlichtheit und trotzdem Wohnlichkeit das arbeiten im integrierten Mini-Büro zur Freude machen. Ich denke, dass das erreicht wurde! Die deckenhohen Möbel schaffen Raum, trotzdem sind alle verdeckten Anschlüsse, Heizung, Sicherungskasten etc. jederzeit erreichbar. Es gibt Möglichkeiten der jederzeit anpaßbaren Nutzung, aber auch spezielle Lösungen, wie integrierte, ausziehbare Wäschekörbe.
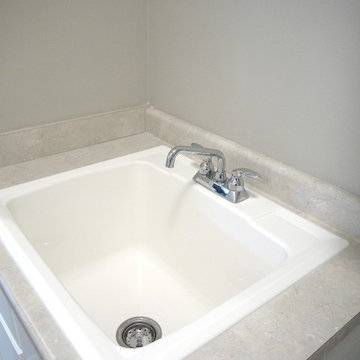
American Village Builders- Wicker Point Parade Home
Countertop- Formica Laminate with Wrapped Edge
Color- Portico Marble
Designed By: Tim Guilfyle
Photography By: Rebecca Spenelli
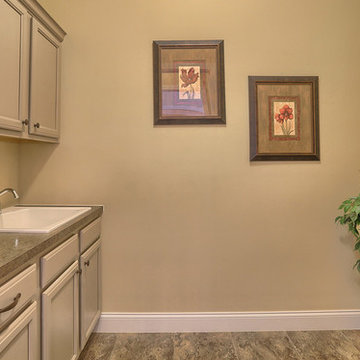
This stately 2-story home features a designer Craftsman-style exterior complete with shakes, brick, stone, fiber cement siding, window bump outs with standing seam metal roofs, and tapered porch columns with brick piers. In addition to the 2-car side entry garage with finished mudroom, a breezeway connects the home to a 3rd car detached garage.
Inside, with over 3,700 square feet and a floor plan excellent for entertaining, designer details abound, including wide door and window trim and baseboards, wainscoting, chair rails, custom ceiling treatments, lofty 10' ceilings on the first floor and 9' ceilings on the second floor, decorative stairway designs, and unique entryways.
The 2-story Foyer is flanked by the Study and the formal Dining Room with coffered ceiling, and leads to the Great Room with 2-story ceilings and hardwood flooring. An expansive screened-in porch is accessible from the Great Room, the first floor Owner’s Suite, and the Breakfast Area.
The sprawling Kitchen is conveniently open to, and shares a wooden beamed ceiling with the Breakfast Area and Hearth Room, which in turn share a unique stone archway. The Kitchen includes lots of counter space with granite tops and tile backsplash, a 9’x4’ island, wall oven, stainless steel appliances, pantry, and a butler’s pantry connecting to the Dining Room. The Hearth Room features a cozy gas fireplace with floor to ceiling stone surround.
The luxurious first floor Owner’s Suite includes custom ceiling trim detail, a walkout bay window, oversized closet, and a private bathroom with a cathedral ceiling, large tile shower, and freestanding tub.
The 2nd floor includes bedrooms 2, 3, and 4, plus 2 full bathrooms.
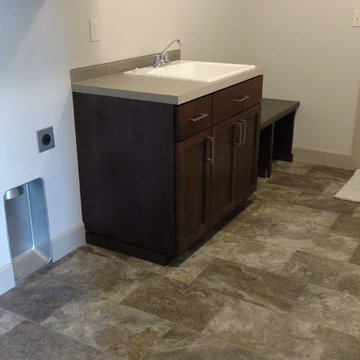
Large laundry room with a laundry tub and a bench for taking off your shoes and boots. Storage under the bench for those wet boots. The LVT will withstand the water from such items.
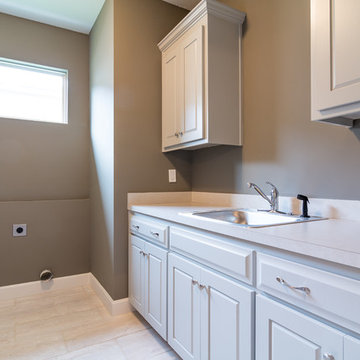
The Varese Plan by Comerio Corporation 4 Bedroom, 3 bath Story 1/2 Plan. This floor plan boasts around 2600 sqft on the main and 2nd floor level. This plan has the option of a 1800 sqft basement finish with 2 additional bedrooms, Hollywood bathroom, 10' bar and spacious living room
Laundry Room Design Ideas with an Utility Sink and Laminate Benchtops
7
