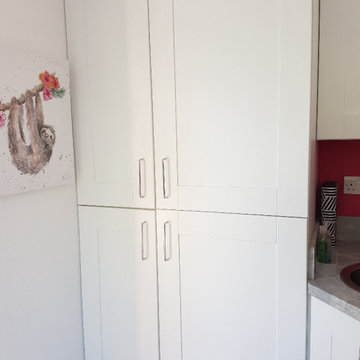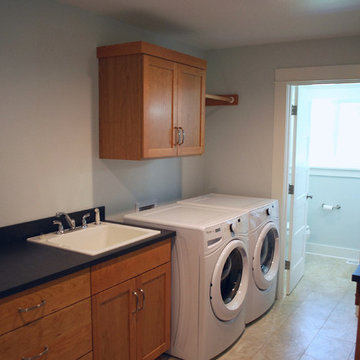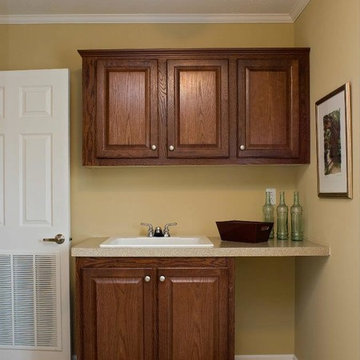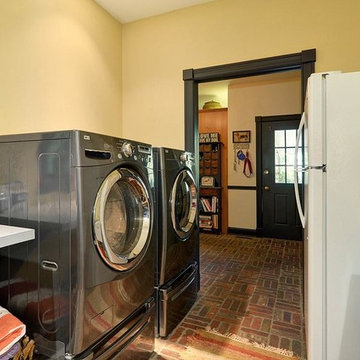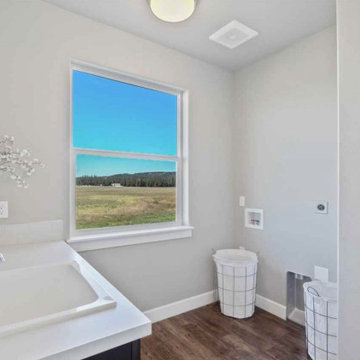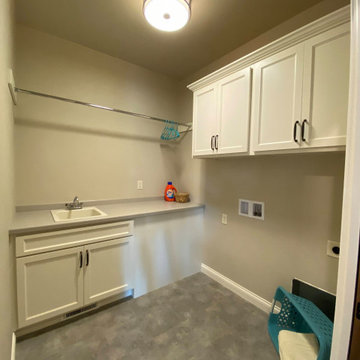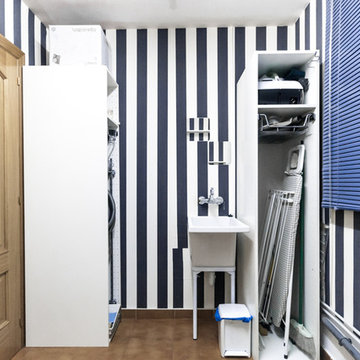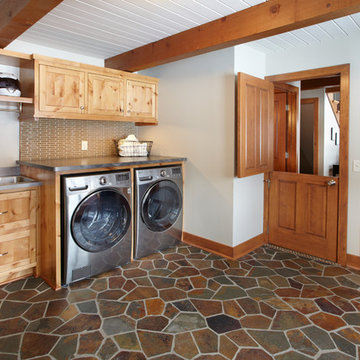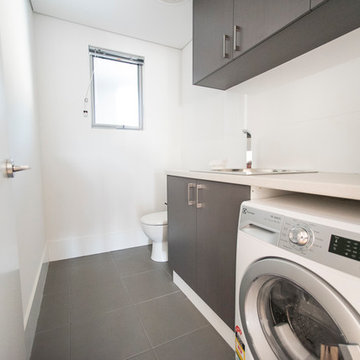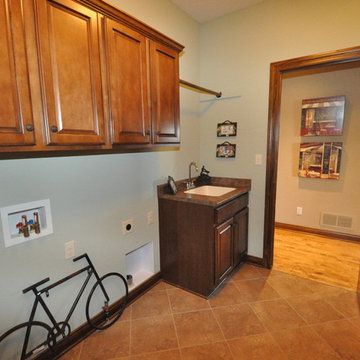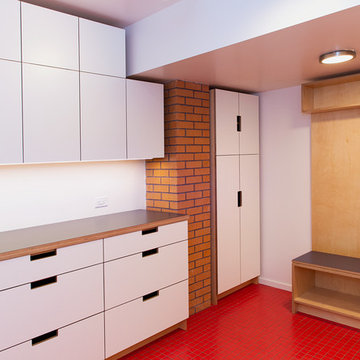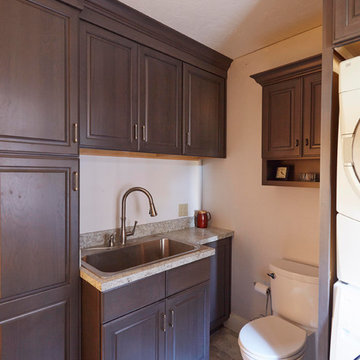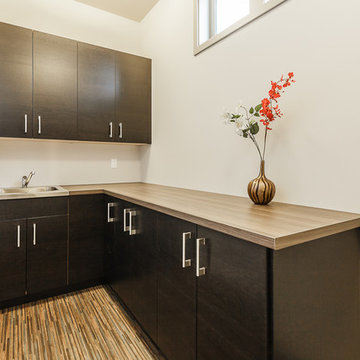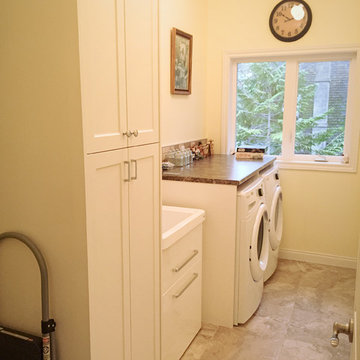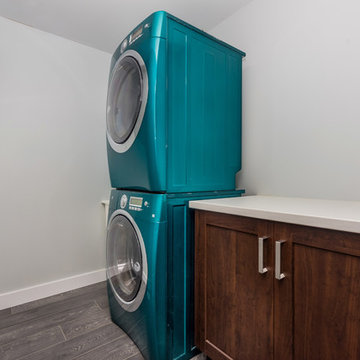Laundry Room Design Ideas with an Utility Sink and Laminate Benchtops
Refine by:
Budget
Sort by:Popular Today
101 - 120 of 248 photos
Item 1 of 3
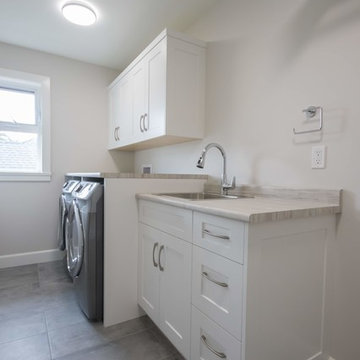
Driftwood Custom Home was constructed on vacant property between two existing houses in Chemainus, BC. This type of project is a form of sustainable land development known as an Infill Build. These types of building lots are often small. However, careful planning and clever uses of design allowed us to maximize the space. This home has 2378 square feet with three bedrooms and three full bathrooms. Add in a living room on the main floor, a separate den upstairs, and a full laundry room and this custom home still feels spacious!
The kitchen is bright and inviting. With white cabinets, countertops and backsplash, and stainless steel appliances, the feel of this space is timeless. Similarly, the master bathroom design features plenty of must-haves. For instance, the bathroom includes a shower with matching tile to the vanity backsplash, a double floating vanity, heated tiled flooring, and tiled walls. Together with a flush mount fireplace in the master bedroom, this is an inviting oasis of space.
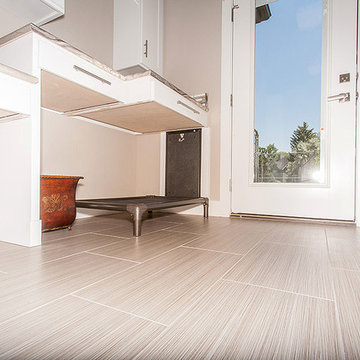
The laundry room provides ample storage with custom white cabinets atop a sophisticated gray staggered tile floor. With their family pet in mind, we added in a pet door leading to an outdoor kennel.
Photo © Jason Lugo
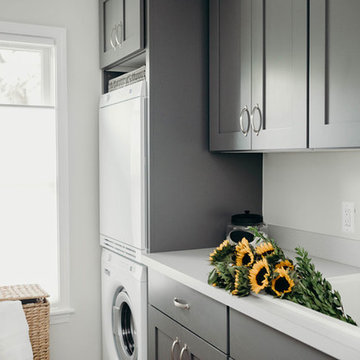
This laundry room was part of a complete interior remodel in Royal Oak, MI. Located directly behind the garage, we converted storage into this laundry room, a mudroom, guest bath (acting as first-floor powder), and an additional bedroom that is being used as a craft room.
Alicia Gbur Photography.
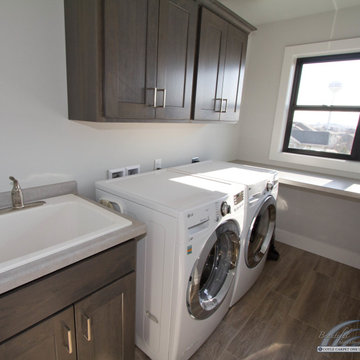
Tile Floor: Shaw - Everwell Bay Runyon Canyon with Clay grout •
Cabinets: Aspect - Poplar Shadow
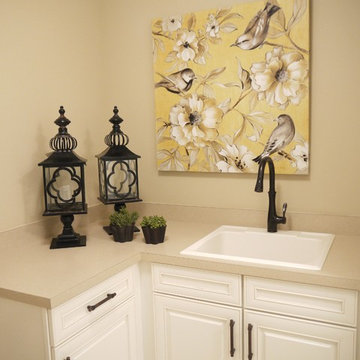
Cabinets: Mid Continent
Door Style- Villa, Finish- White Paint with Chocolate Glaze
Countertop: Formica
Color- Creme Quarstone
Hardware: Richelieu
Contemporary Metal Pull in Oil Rubbed Bronze
American Village Builders
Designed By: Victor Chopp
Photography By: Rebeca Spenelli
Laundry Room Design Ideas with an Utility Sink and Laminate Benchtops
6
