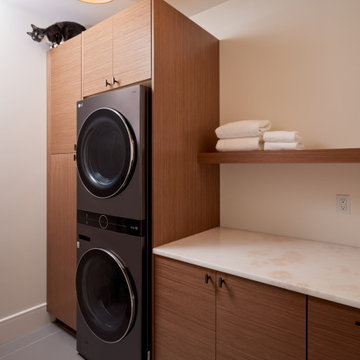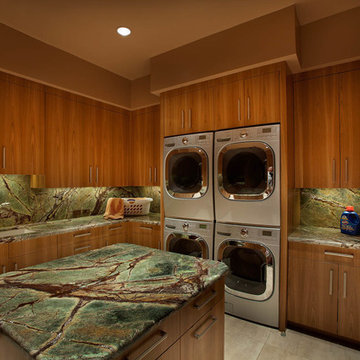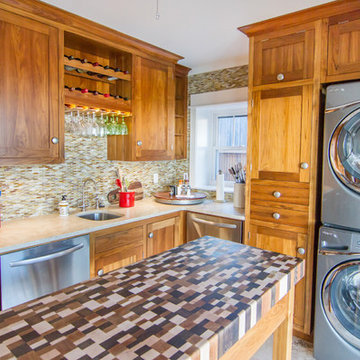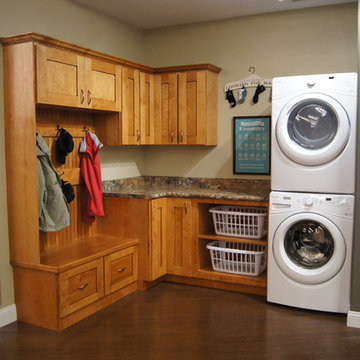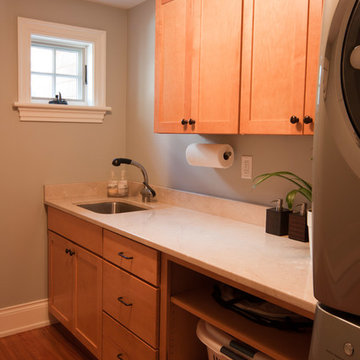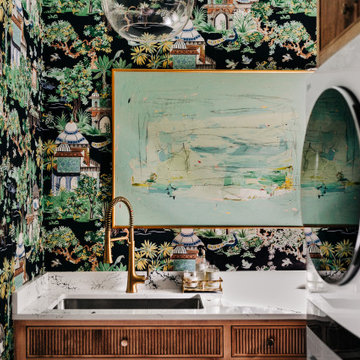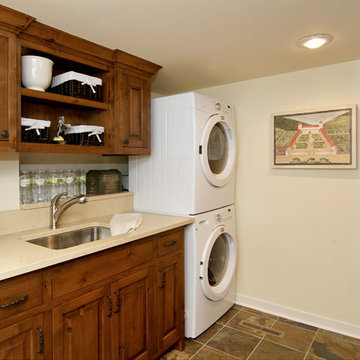Laundry Room Design Ideas with Medium Wood Cabinets and a Stacked Washer and Dryer
Refine by:
Budget
Sort by:Popular Today
21 - 40 of 290 photos
Item 1 of 3
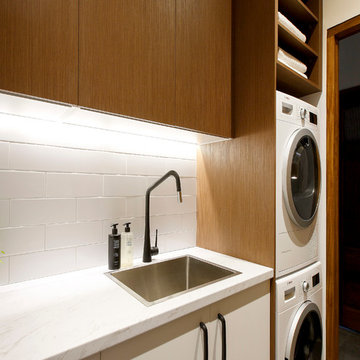
Be bold in the laundry with timber tones! Carleen & Dan from The Block 2016 have created a contemporary and bold laundry featuring Cherry Riftwood cabinetry.
Featuring:
Cabinetry: Iceland White Satin and Cherry Riftwood
Handles: Touch Catch, L7796
Benchtop: Palazzo *NEW* (38mm Streamline Edge)
LED Strip lighting
Appliances By Bosch
Must have accessory: Laundry hamper (canvas basket)
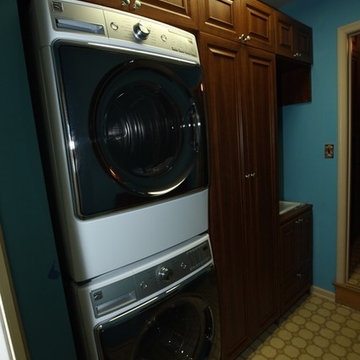
Elaborate laundry room in Ruby Planked Maple. Custom cabinetry with a sink and raised panel doors. Roll-out shelves and ironing board behind cabinet doors. Traditional style doors. Yardley, PA 19067. Installed 2015
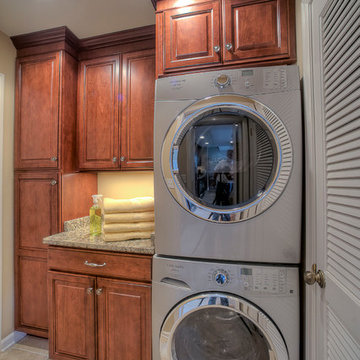
This compact but highly functional laundry area is tucked right off a matching galley kitchen in this traditional condominium. Featuring granite countertops, cherry cabinets and a porcelain floor it is practical as it is beautiful.

A contemporary holiday home located on Victoria's Mornington Peninsula featuring rammed earth walls, timber lined ceilings and flagstone floors. This home incorporates strong, natural elements and the joinery throughout features custom, stained oak timber cabinetry and natural limestone benchtops. With a nod to the mid century modern era and a balance of natural, warm elements this home displays a uniquely Australian design style. This home is a cocoon like sanctuary for rejuvenation and relaxation with all the modern conveniences one could wish for thoughtfully integrated.

The mid century contemporary home was taken down to the studs. Phase 1 of this project included remodeling the kitchen, enlarging the laundry room, remodeling two guest bathrooms, addition of LED lighting, ultra glossy epoxy flooring, adding custom anodized exterior doors and adding custom cumaru siding. The kitchen includes high gloss cabinets, quartz countertops and a custom glass back splash. The bathrooms include free floating thermafoil cabinetry, quartz countertops and wall to wall tile. This house turned out incredible.

A laundry room is housed behind these sliding barn doors in the upstairs hallway in this near-net-zero custom built home built by Meadowlark Design + Build in Ann Arbor, Michigan. Architect: Architectural Resource, Photography: Joshua Caldwell
Laundry Room Design Ideas with Medium Wood Cabinets and a Stacked Washer and Dryer
2
