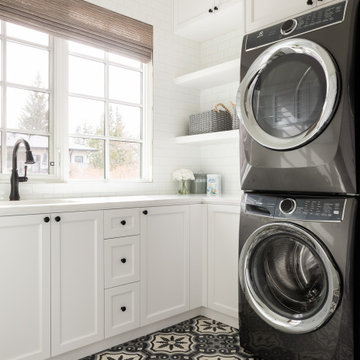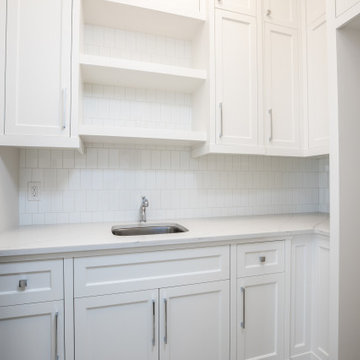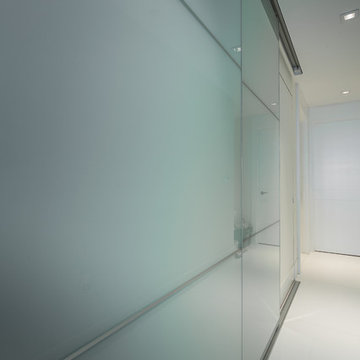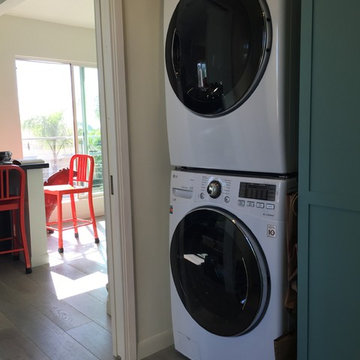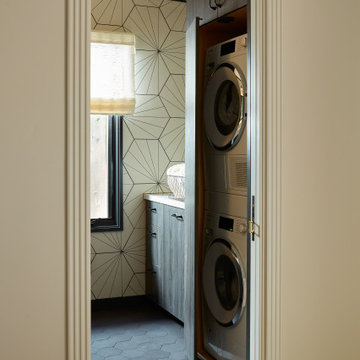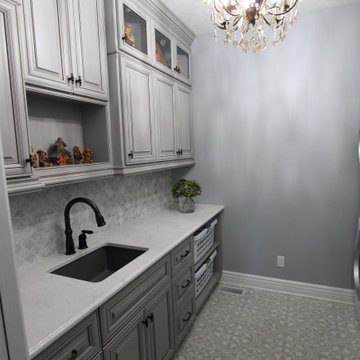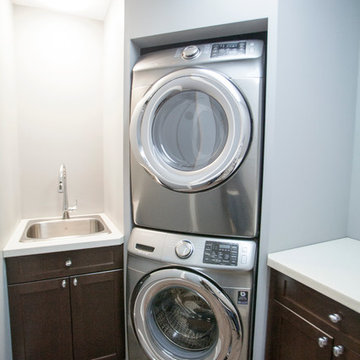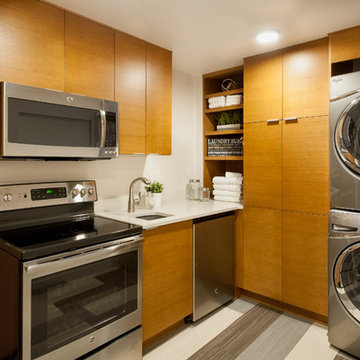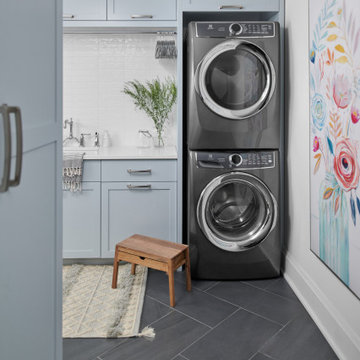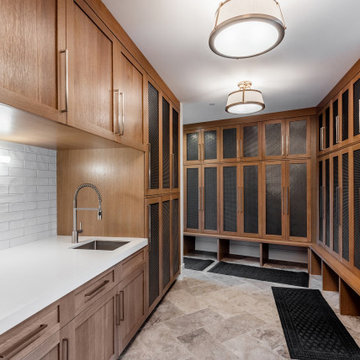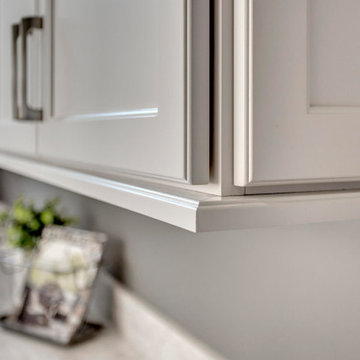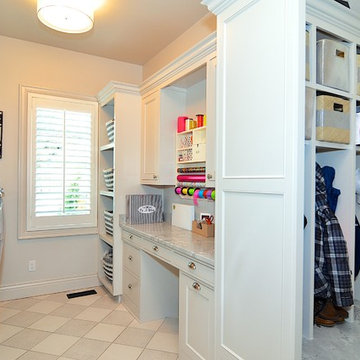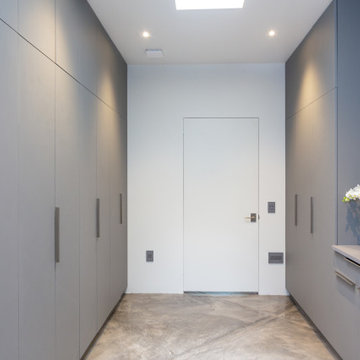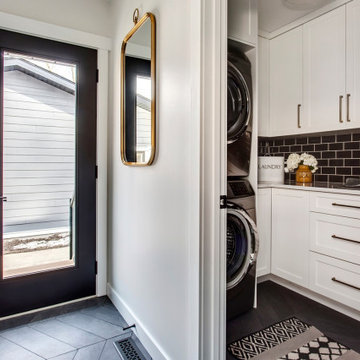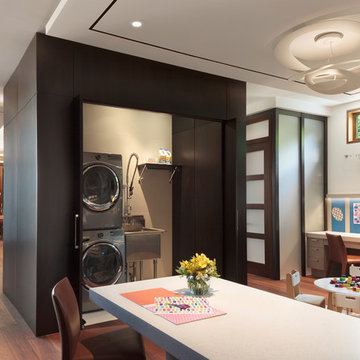Laundry Room Design Ideas with Quartzite Benchtops and a Stacked Washer and Dryer
Refine by:
Budget
Sort by:Popular Today
181 - 200 of 317 photos
Item 1 of 3
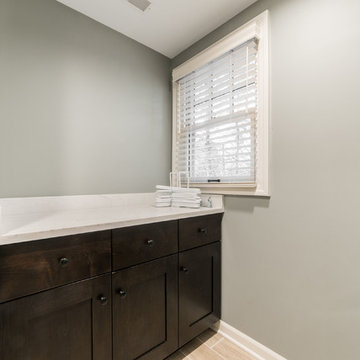
This quaint laundry room features stacked washer and dryer, a folding station and the same Coffee cabinets and quartz countertop as in the bathrooms.
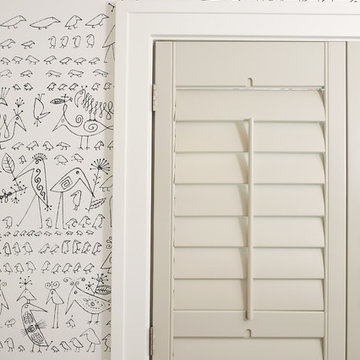
The laundry room takes on a whimsical note with the aviary wallpaper. The interior shutters are painted to match the wall color from the kitchen, creating a pop from the white trim.
Photographer: Ashley Avila Photography
Interior Design: Vision Interiors by Visbeen
Builder: Joel Peterson Homes
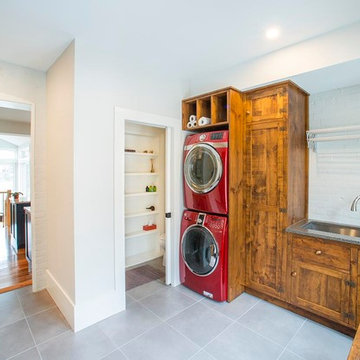
A historically significant house in an established urban neighbourhood, this home was very cramped, dark, and did not have access to the ample sloping back yard with fruit orchards and long views. The entire ground floor was gutted, re-framed, and insulated, with new windows allowing in plenty of light and south facing passive solar heat. A modest two story extension helps navigate the slope of the property, opening off of the new galley style kitchen into a fantastically bright and simple new living space and music room. Ground floor laundry, a giant mudroom, new 2 pc washroom and a full width garage with extra storage for bikes complete the scope on this trick but transformational addition and renovation. The garage is framed with an invisible steel structure designed to support a future second storey master ensuite extension.
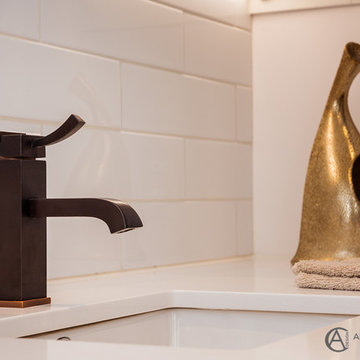
iluce concepts worked closely with Alexandra Corbu design on this residential renovation of 3 bathrooms in the house. lighting and accessories supplied by iluce concepts. Nice touch of illuminated mirrors with a diffoger for the master bathroom and a special light box in the main bath that brings warms to this modern design. Led light installed under the floating vanity, highlighting the floors and creating great night light.
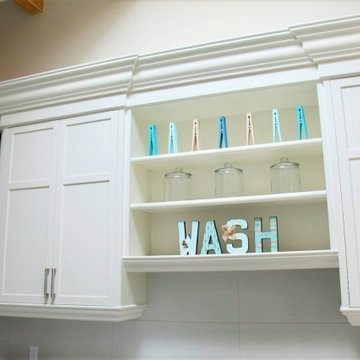
This house is laundry room #goals. Two built in washers and dryers, floor to ceiling white custom cabinets, laundry room undermount sink, and undercabinet lighting.
Laundry Room Design Ideas with Quartzite Benchtops and a Stacked Washer and Dryer
10
