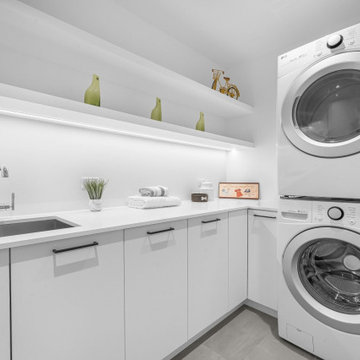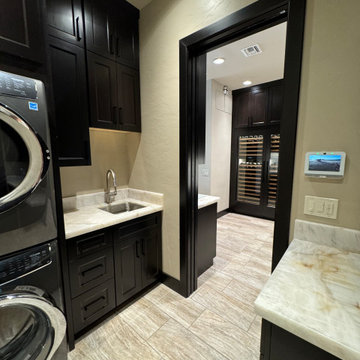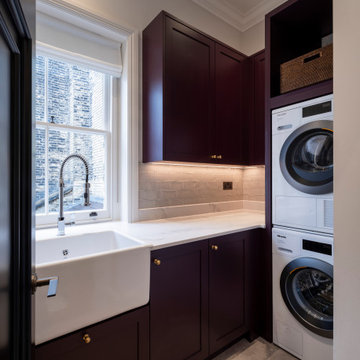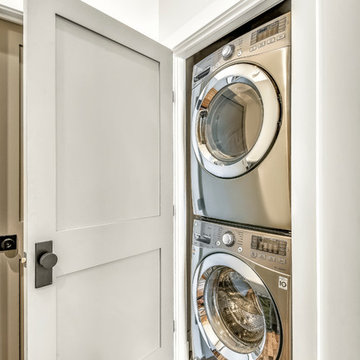Laundry Room Design Ideas with Quartzite Benchtops and a Stacked Washer and Dryer
Refine by:
Budget
Sort by:Popular Today
241 - 260 of 317 photos
Item 1 of 3
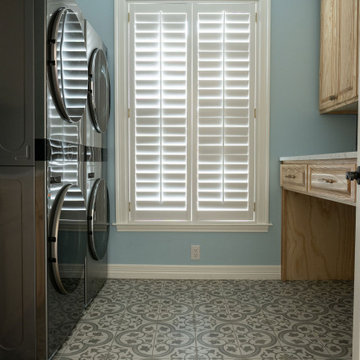
A dedicated laundry room with two stackable washer and dryer units. Custom wood cabinetry, plantation shutters, and ceramic tile flooring.
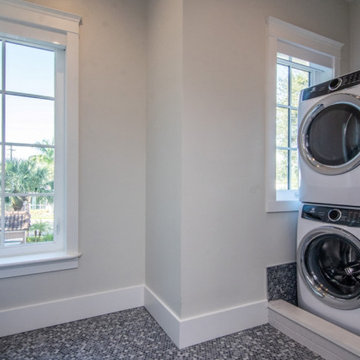
Laundry is a breeze with this Ramos signature feature, dual appliances that save you half the time!
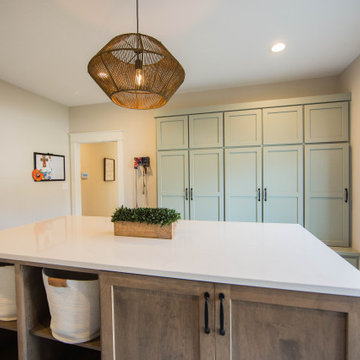
The new laundry and craft room features custom storage, a retro free standing sink and dramatic floor tile.
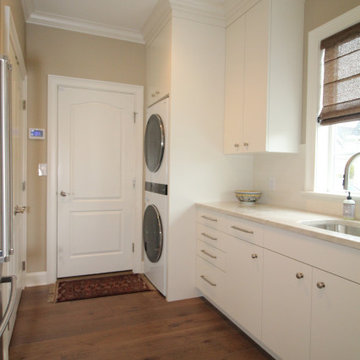
Laundry with great work and storage space includes an extra refrigerator, large pantry and closet with stacked washer and dryer.
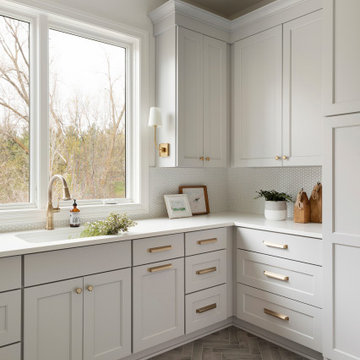
Martha O'Hara Interiors, Interior Design & Photo Styling | Thompson Construction, Builder | Spacecrafting Photography, Photography
Please Note: All “related,” “similar,” and “sponsored” products tagged or listed by Houzz are not actual products pictured. They have not been approved by Martha O’Hara Interiors nor any of the professionals credited. For information about our work, please contact design@oharainteriors.com.
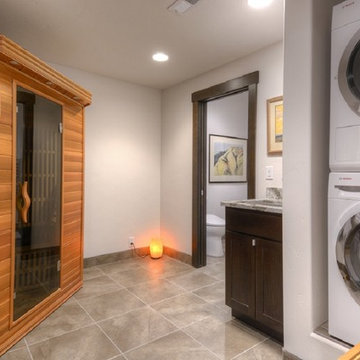
This secondary guest laundry also serves as a sauna, located in between the steam shower and exercise room. Photograph with custom bench and towel shelves coming!!! Photograph by Paul Kohlman.
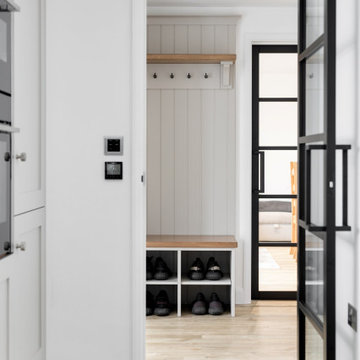
Both rooms at this Hitchin project combine functionality and luxury, ticking every box for convenience and style.
Our Lay-On Shaker furniture was continued into the utility and boot room from the kitchen to create a home that flowed. It consists of the same colour but different handle finishes to add a unique twist to each room. Features to note in the utility are the stacked bulky appliances complete with a pull-out laundry shelf. The bootility is completed with a storage bench and coat hooks.
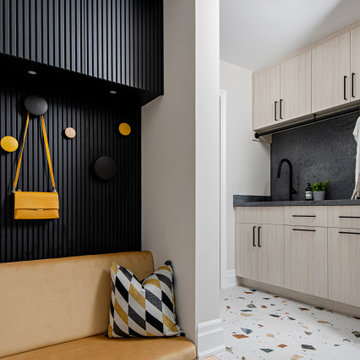
Unionville Residence Mudroom and Laundry Room combo custom cabinetry to utilize the tight space. Stunning large scale terrazzo porcelain floor brings the colour scheme together.
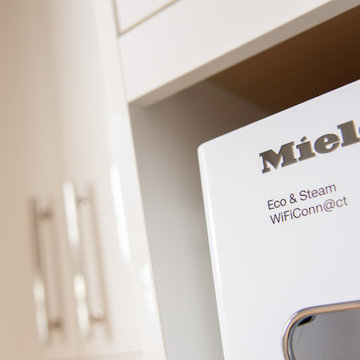
High gloss white cabinetry with Emtek handles and quartzite countertops.

Every remodel comes with its new challenges and solutions. Our client built this home over 40 years ago and every inch of the home has some sentimental value. They had outgrown the original kitchen. It was too small, lacked counter space and storage, and desperately needed an updated look. The homeowners wanted to open up and enlarge the kitchen and let the light in to create a brighter and bigger space. Consider it done! We put in an expansive 14 ft. multifunctional island with a dining nook. We added on a large, walk-in pantry space that flows seamlessly from the kitchen. All appliances are new, built-in, and some cladded to match the custom glazed cabinetry. We even installed an automated attic door in the new Utility Room that operates with a remote. New windows were installed in the addition to let the natural light in and provide views to their gorgeous property.
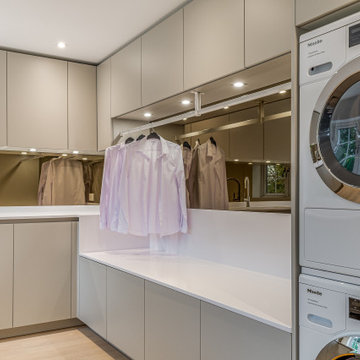
A great space for getting organised and multi tasking this utility room provides lots of storage. The mirrored splash backs brings light to the space for a bright and airy space.
Laundry Room Design Ideas with Quartzite Benchtops and a Stacked Washer and Dryer
13
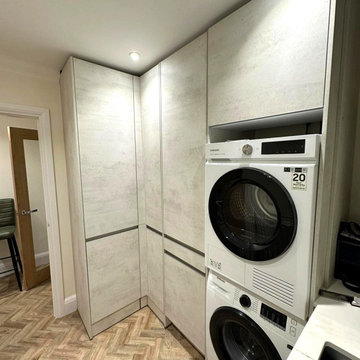
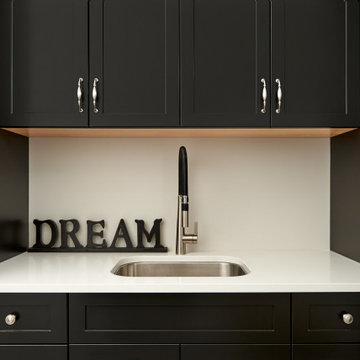
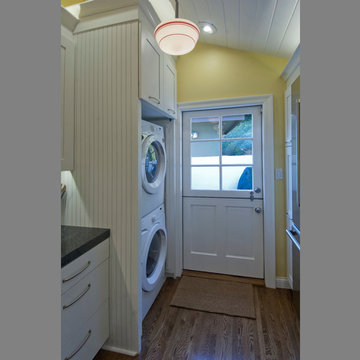
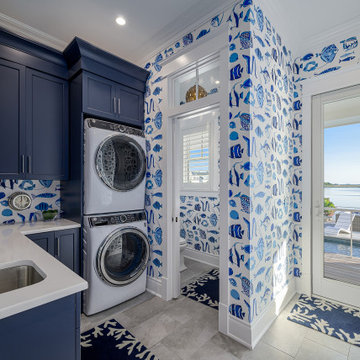
![The Oadby Project [Ongoing]](https://st.hzcdn.com/fimgs/14718bdc0605e393_2870-w360-h360-b0-p0--.jpg)
