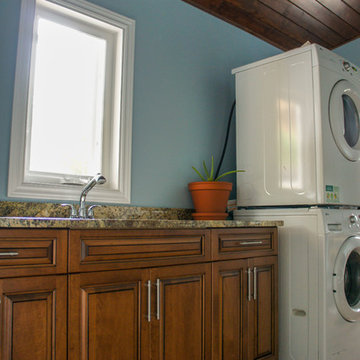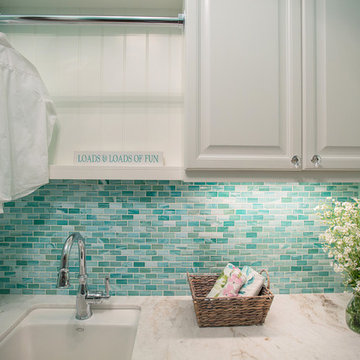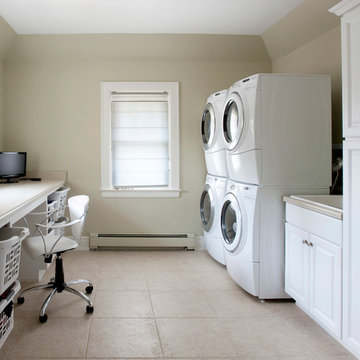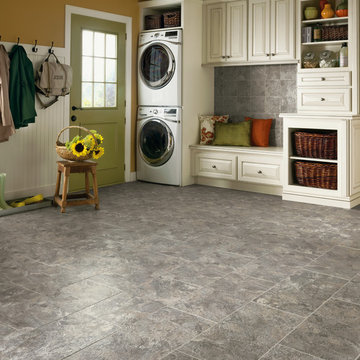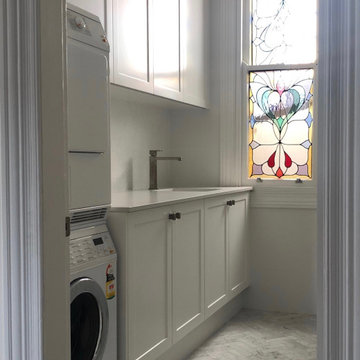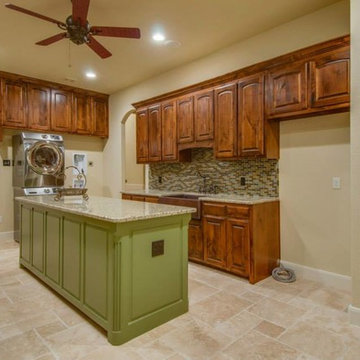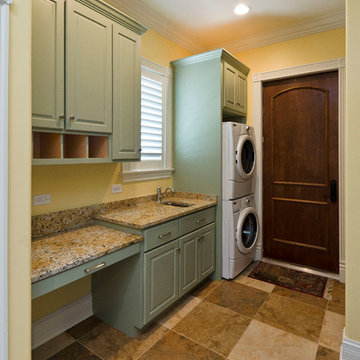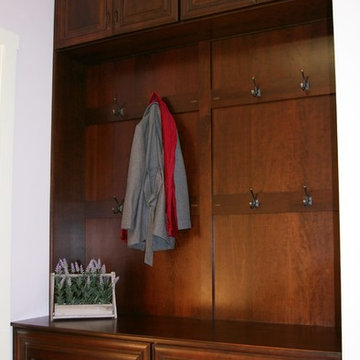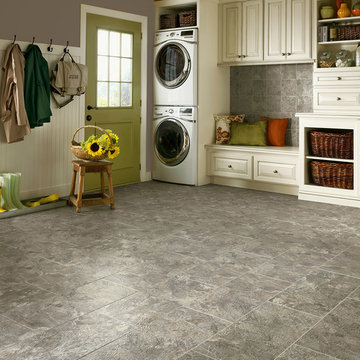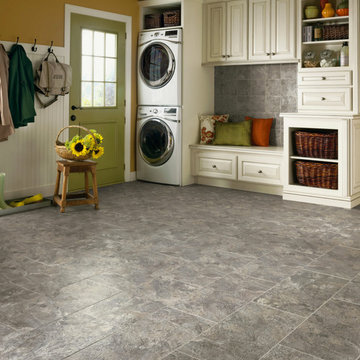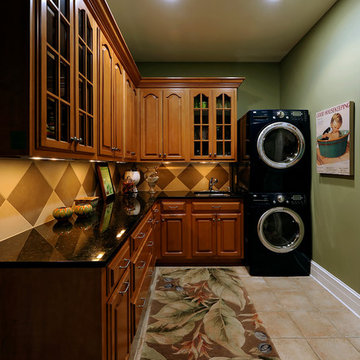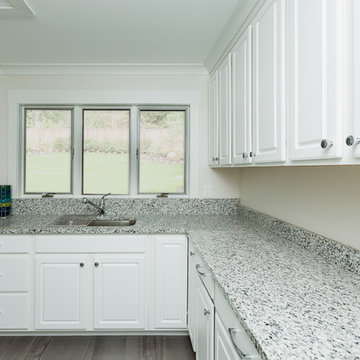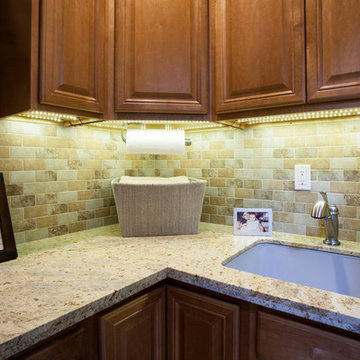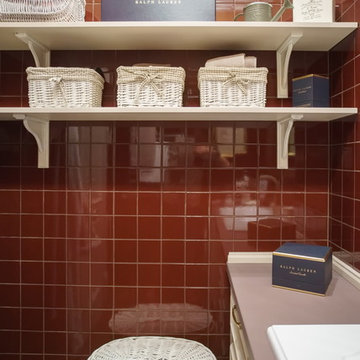Laundry Room Design Ideas with Raised-panel Cabinets and a Stacked Washer and Dryer
Refine by:
Budget
Sort by:Popular Today
221 - 240 of 366 photos
Item 1 of 3
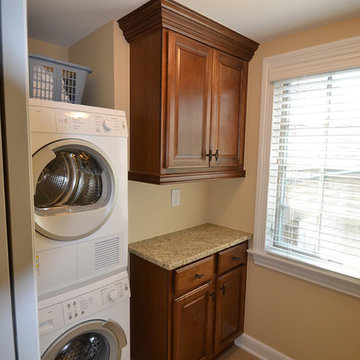
This Upper Arlington, Ohio, kitchen, bath and laundry room remodel allows natural light to do its job. The spaces use light colors amplifying the space and giving the rooms a larger feel. The kitchen and powder room white cabinetry is Kraftmaid's Marquette style in Cherry Vintage Bisque, while the kitchen island and master bathroom vanity feature Kraftmaid's Marquette style in Cognac.
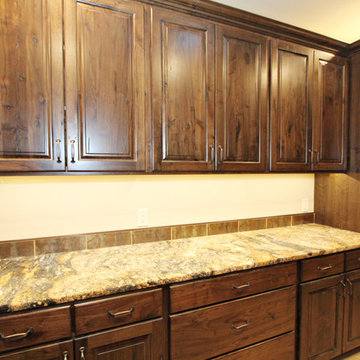
A large custom laundry room done in beautiful dark walnut cabinets, with granite countertops, under cabinet lighting, a stainless steel sink, and rods for hanging clothes.
Lisa Brown (photographer)
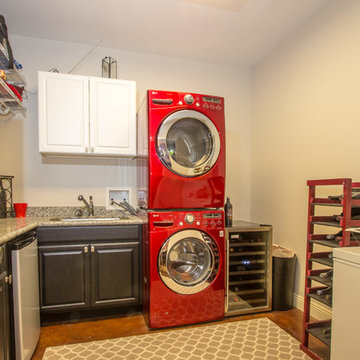
Two tone cabinets, crimson washer and dryer, hanging space, and enough floor space to have beverage coolers and a chest freezer make this utility room a work-horse of this house while still not skimping on style.
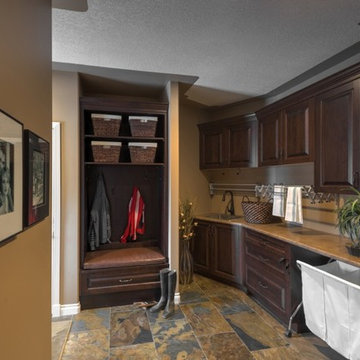
The former laundry room / mudroom was cramped and lacked storage. It also had an awkward staircase that was the only access up to the second floor playroom.
This re-design was part of a larger renovation that included tearing out the existing second floor main bath, extending the hallway past the bedrooms into the play- room, and deleting the lower stair case from the mudroom. This allowed us to install the custom bench with a shoe drawer, coat hooks and shelves where the former staircase was located. We were also able to re-design the cabinet area and install the custom cherry wood cabinets used throughout the rest of the home. Practical additions like room for laundry bins and drying racks add ease to laundry day.
Photo by Graham Twomey
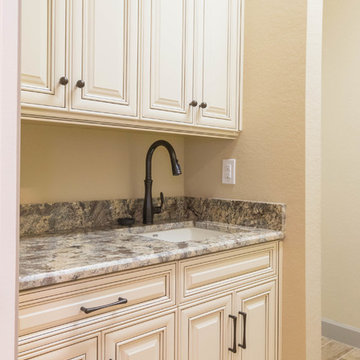
Do you like traditional cabinetry but don't want dark cabinets to close off your space? Well this kitchen design completed in cooperation with Ferrara Construction will accommodate all your expectations. The two-tone cabinetry seen in this kitchen sets this home apart from the rest of the community, keeping the traditional lines, while bringing in a modern touch that will keep the space fresh for years. Choosing antique white cabinetry instead of dark cabinetry on the perimeter prevents the room from contracting, remaining open and inviting for yourself and your company. Let us know your thoughts!
Cabinetry - Kith Kitchens | Style: Hartford | Color: Antique White w/ Chocolate Glaze / Pecan
Hardware - Top Knobs - TK764ORB / TK762ORB
Appliances - KitchenAid
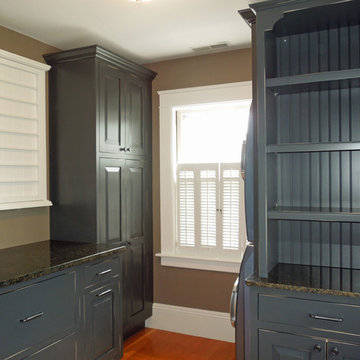
Plenty of room for folding and hanging along with ample storage and display space makes this laundry room a homeowners dream. Custom cabinets were designed to accommodate the rooms architectural details and to re-use granite from a prior renovation. We love using American Made cabinets: these beauties were created by the craftsmen at Young Furniture.
Photos by Delicious Kitchens & Interiors, LLC
Laundry Room Design Ideas with Raised-panel Cabinets and a Stacked Washer and Dryer
12
