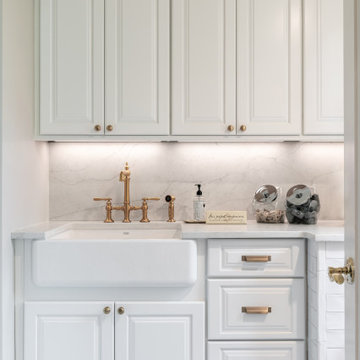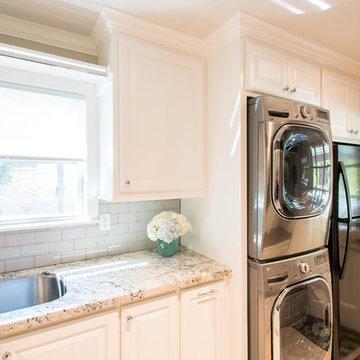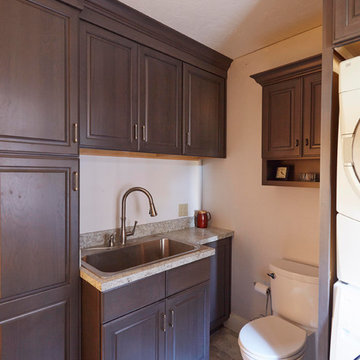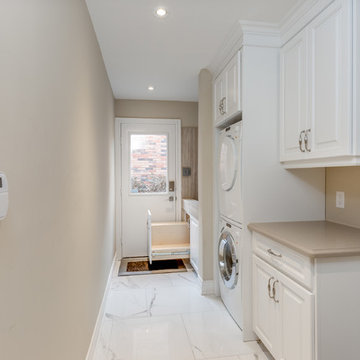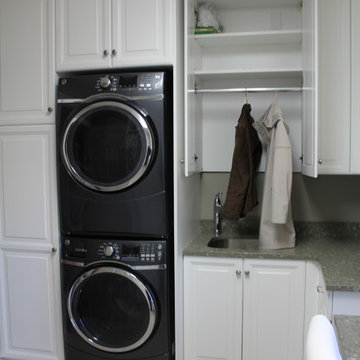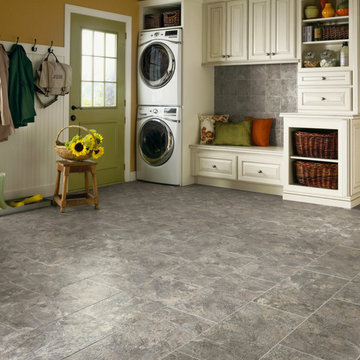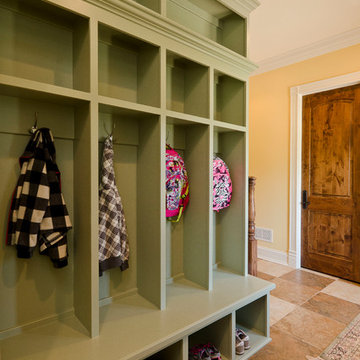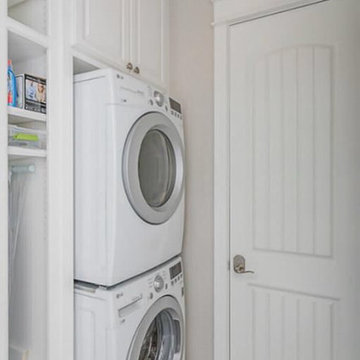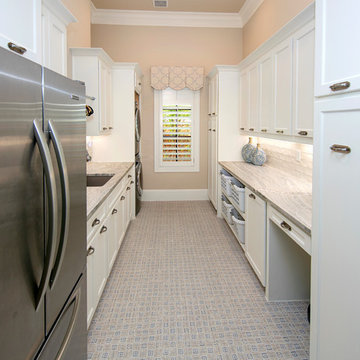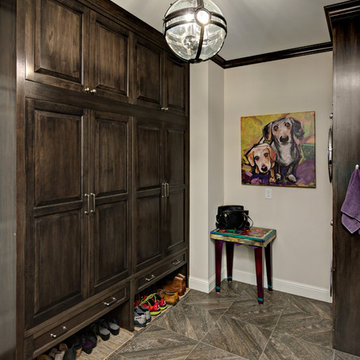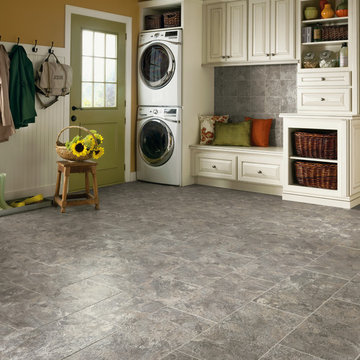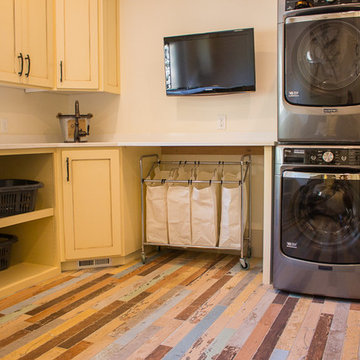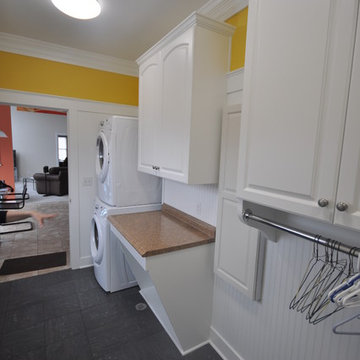Laundry Room Design Ideas with Raised-panel Cabinets and a Stacked Washer and Dryer
Refine by:
Budget
Sort by:Popular Today
141 - 160 of 367 photos
Item 1 of 3
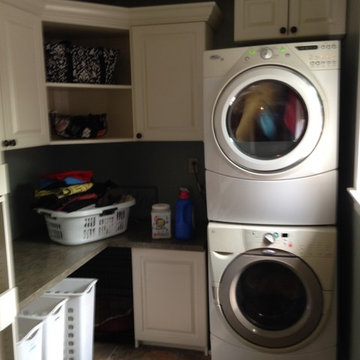
The area under the counter top was left open to accommodate standing laundry baskets and a dog cage, hidden in the corner. The open corner cabinet leaves room to show off fun baskets and totes.
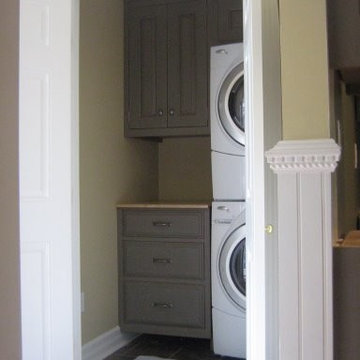
Painted and glazed neutral toned cabinets in a laundry room adjascent to a custom kitchen in NJ. cabinets featured raised panels and exposed hinges.
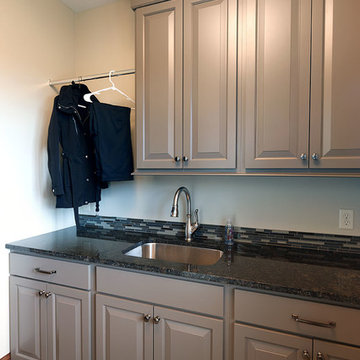
Door style: Chesapeake | Species: Paint grade | Finish: Mid Greige
The laundry room repeats the Mid Greige paint, and includes a handy sink and hanging rail.
Learn more about Showplace Wood Products: http://www.showplacewood.com/
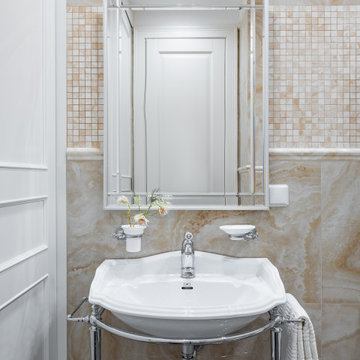
Дизайн-проект реализован Архитектором-Дизайнером Екатериной Ялалтыновой. Комплектация и декорирование - Бюро9.
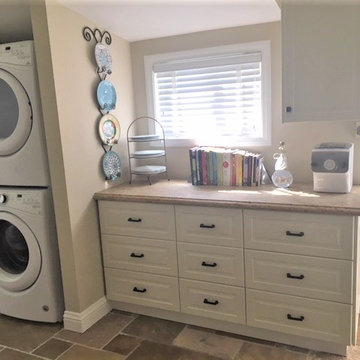
The laundry room is the hub of this renovation, with traffic converging from the kitchen, family room, exterior door, the two bedroom guest suite, and guest bath. We allowed a spacious area to accommodate this, plus laundry tasks, a pantry, and future wheelchair maneuverability.
The client keeps her large collection of vintage china, crystal, and serving pieces for entertaining in the convenient white IKEA cabinetry drawers. We tucked the stacked washer and dryer into an alcove so it is not viewed from the family room or kitchen. The leather finish granite countertop looks like marble and provides folding and display space. The Versailles pattern travertine floor was matched to the existing from the adjacent kitchen.
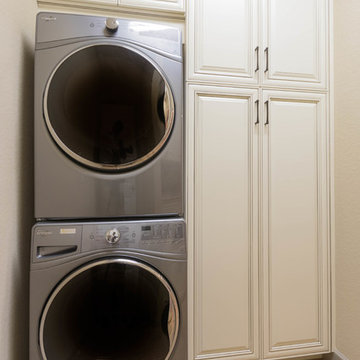
Do you like traditional cabinetry but don't want dark cabinets to close off your space? Well this kitchen design completed in cooperation with Ferrara Construction will accommodate all your expectations. The two-tone cabinetry seen in this kitchen sets this home apart from the rest of the community, keeping the traditional lines, while bringing in a modern touch that will keep the space fresh for years. Choosing antique white cabinetry instead of dark cabinetry on the perimeter prevents the room from contracting, remaining open and inviting for yourself and your company. Let us know your thoughts!
Cabinetry - Kith Kitchens | Style: Hartford | Color: Antique White w/ Chocolate Glaze / Pecan
Hardware - Top Knobs - TK764ORB / TK762ORB
Appliances - KitchenAid
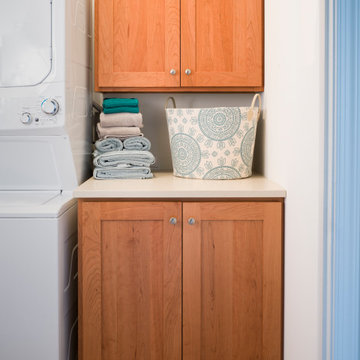
This laundry nook became highly functional once we added cabinets custom-made to fit the space. We added a neutral quartz countertop to finish the room, making it a nice addition to a previously overlooked space.
Laundry Room Design Ideas with Raised-panel Cabinets and a Stacked Washer and Dryer
8
