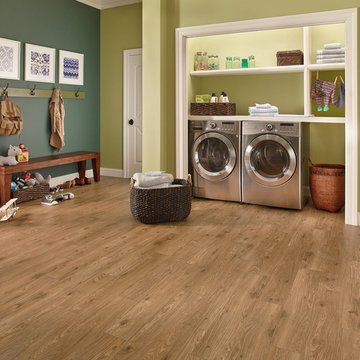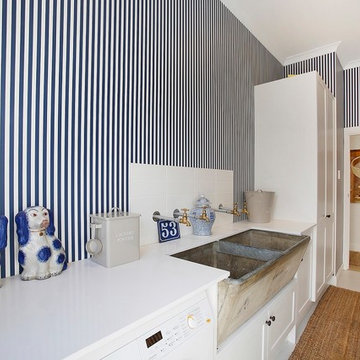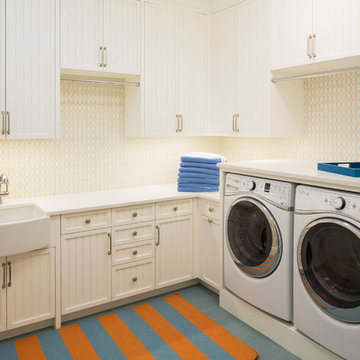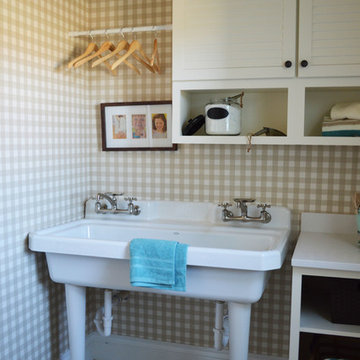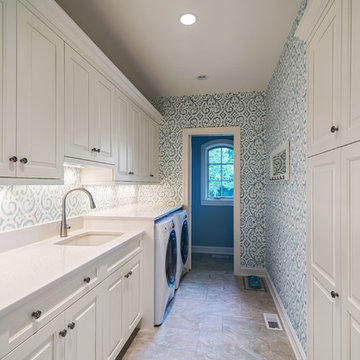Laundry Room Design Ideas with White Cabinets and Multi-coloured Walls
Refine by:
Budget
Sort by:Popular Today
21 - 40 of 267 photos
Item 1 of 3

This home renovation project included a complete gut and reorganization of the main floor, removal of large chimney stack in the middle of the dining room, bringing floors all to same level, moving doors, adding guest bath, master closet, corner fireplace and garage. The result is this beautiful, open, spacious main floor with new kitchen, dining room, living room, master bedroom, master bath, guest bath, laundry room and flooring throughout.
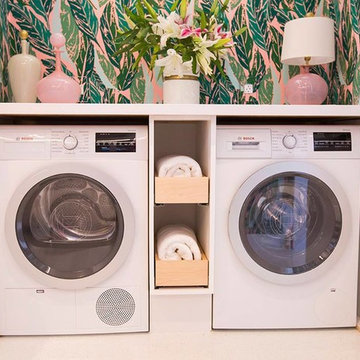
This colorful compact laundry room is loaded with innovative Bosch 24" laundry pairs, which are the perfect combination of function and style.
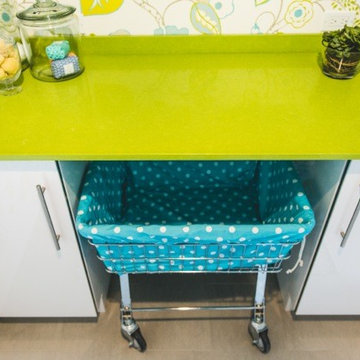
Ronald McDonald House of Long Island Show House. Laundry room remodel. Bright blues and greens are used to keep the tone and modd happy and brightening. Dash and Albert Bunny Williams area rug is displayed on the gray tile. Green limestone counter top with a laundry cart featuring Duralee fabric. The ceiling is painted an uplifting blue and the walls show off a fun pattern. Cabinets featured are white. Photography credit awarded to Kimberly Gorman Muto.
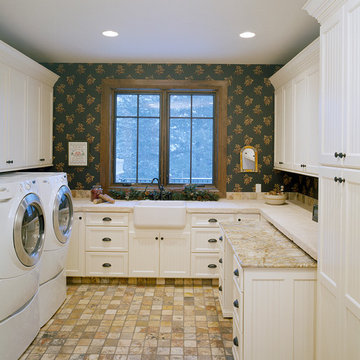
You'll look forward to doing laundry with this traditional laundry room, featuring white beadboard cabinets, a rustic farmhouse sink, and plenty of countertop space for folding. (Photography by Phillip Nilsson)
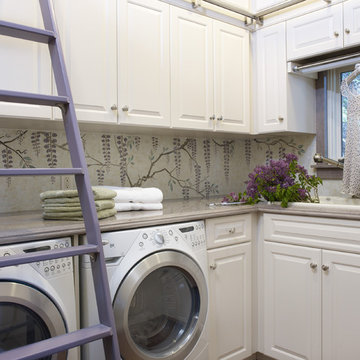
White custom cabinetry gives the space a fresh look while the library style ladder provides access to the upper storage space.
Photo by: Scott Van Dyke

As a recently purchased home, our clients quickly decided they needed to make some major adjustments. The home was pretty outdated and didn’t speak to the young family’s unique style, but we wanted to keep the welcoming character of this Mediterranean bungalow in tact. The classic white kitchen with a new layout is the perfect backdrop for the family. Brass accents add a touch of luster throughout and modernizes the fixtures and hardware.
While the main common areas feature neutral color palettes, we quickly gave each room a burst of energy through bright accent colors and patterned textiles. The kids’ rooms are the most playful, showcasing bold wallcoverings, bright tones, and even a teepee tent reading nook.
Designed by Joy Street Design serving Oakland, Berkeley, San Francisco, and the whole of the East Bay.
For more about Joy Street Design, click here: https://www.joystreetdesign.com/
To learn more about this project, click here: https://www.joystreetdesign.com/portfolio/gower-street
Laundry Room Design Ideas with White Cabinets and Multi-coloured Walls
2
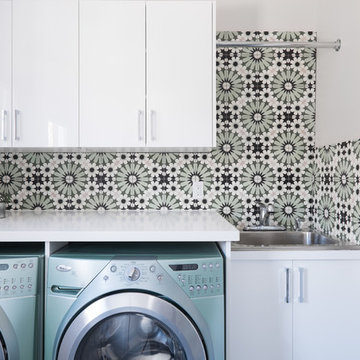

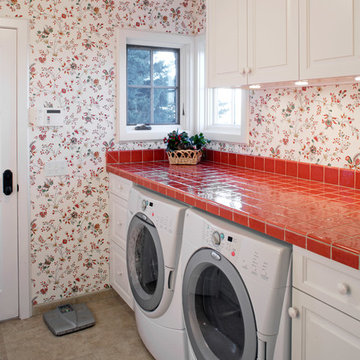
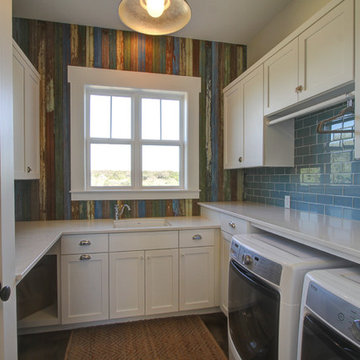
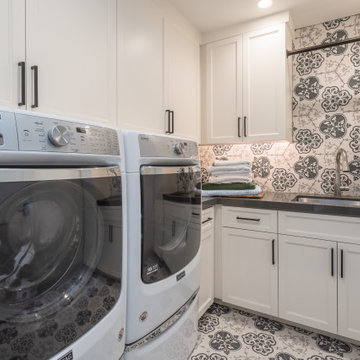
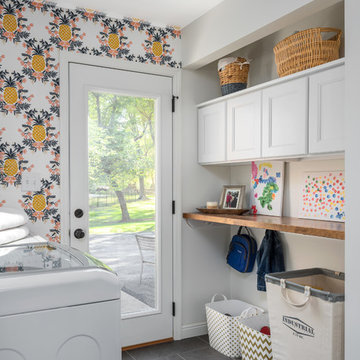
![Bartan Project [Minnesota Private Residence]](https://st.hzcdn.com/fimgs/pictures/laundry-rooms/bartan-project-minnesota-private-residence-lappin-lighting-img~453178940bb7942a_9939-1-3bcd9b2-w360-h360-b0-p0.jpg)

