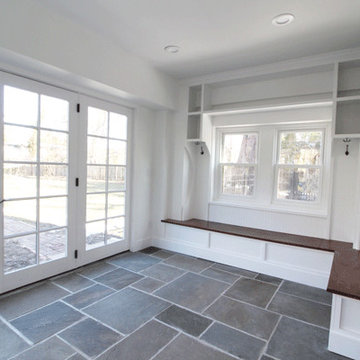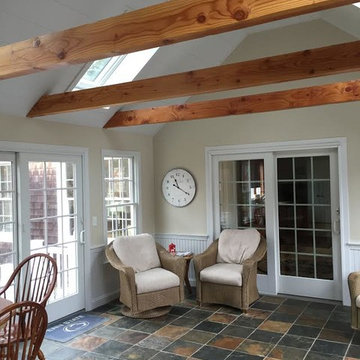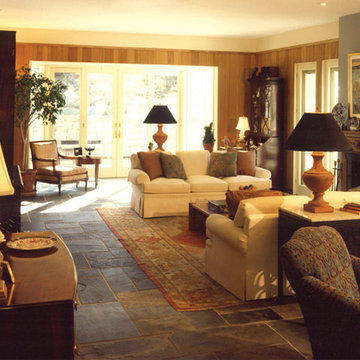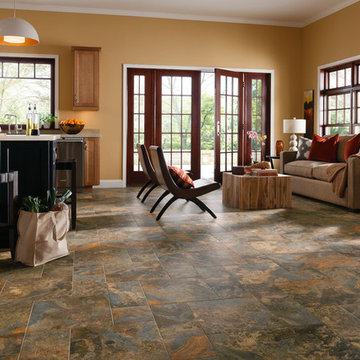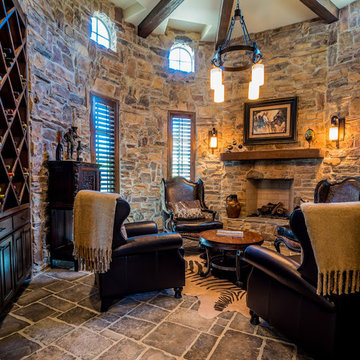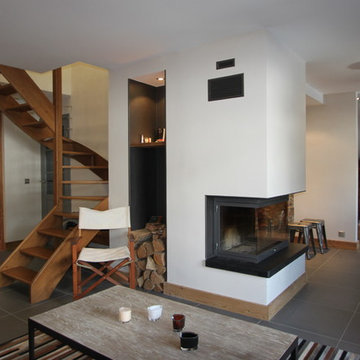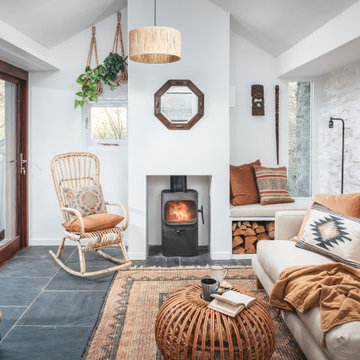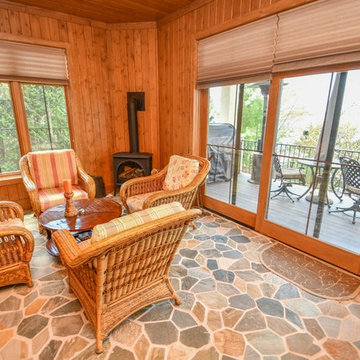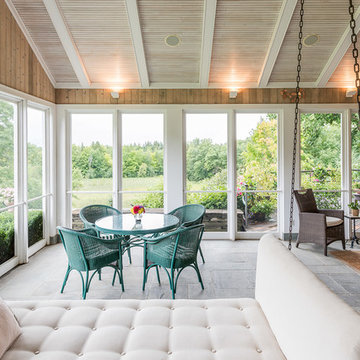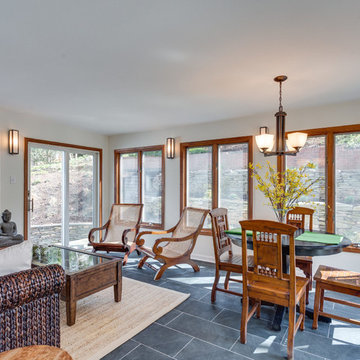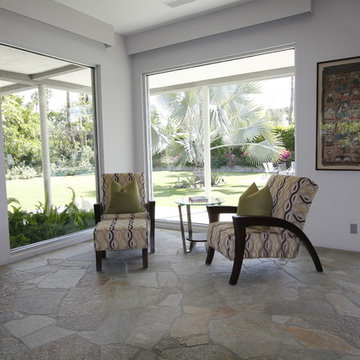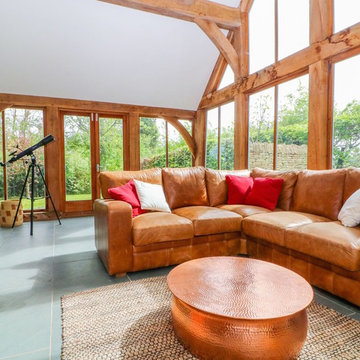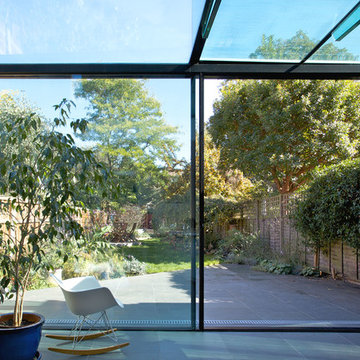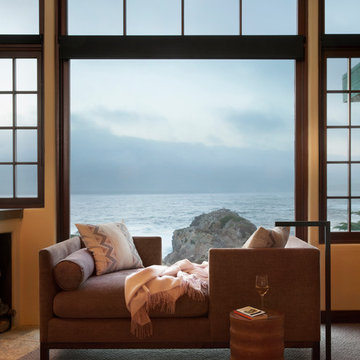Living Design Ideas with Slate Floors
Refine by:
Budget
Sort by:Popular Today
141 - 160 of 2,892 photos
Item 1 of 2

Sunroom is attached to back of garage, and includes a real masonry Rumford fireplace. French doors on three sides open to bluestone terraces and gardens. Plank door leads to garage. Ceiling and board and batten walls were whitewashed to contrast with stucco. Floor and terraces are bluestone. David Whelan photo
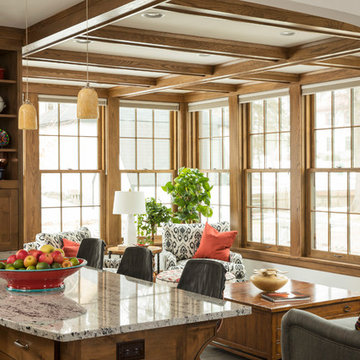
Delightful 1930's home on the parkway needed a major kitchen remodel which lead to expanding the sunroom and opening them up to each other. Above a master bedroom and bath were added to make this home live larger than it's square footage would bely.
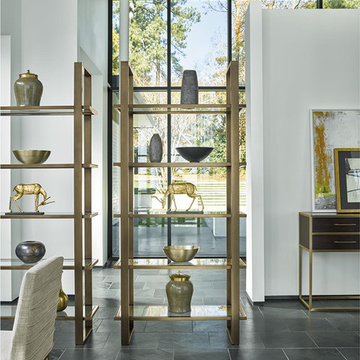
The entire Modern furniture collection is sophisticated, clean and simple, bold and a bit daring. It honors its roots in Modernism but has been adapted for today's life and activities, in action and rest. It focuses on livability and usability, making it comfortable enough for everyday.
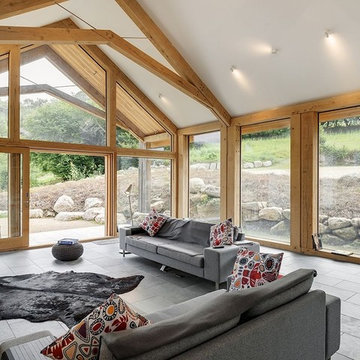
Beautiful open plan timber framed extension, designed by van Ellen + Sheryn Architects, hand crafted by Carpenter Oak Ltd.
Photo credit: van Ellen + Sheryn
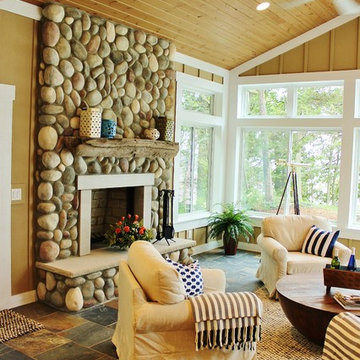
This incredible Cottage Home lake house sits atop a Lake Michigan shoreline bluff, taking in all the sounds and views of the magnificent lake. This custom built, LEED Certified home boasts of over 5,100 sq. ft. of living space – 6 bedrooms including a dorm room and a bunk room, 5 baths, 3 inside living spaces, porches and patios, and a kitchen with beverage pantry that takes the cake. The 4-seasons porch is where all guests desire to stay – welcomed by the peaceful wooded surroundings and blue hues of the great lake.
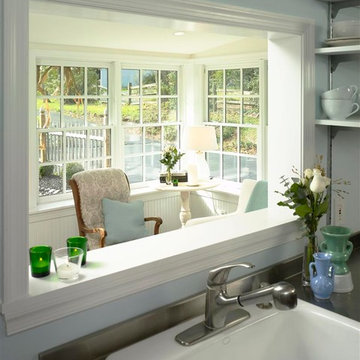
Welcome to a home with a light-filled and sunny sunroom addition, perfect for relaxation and soaking up the warmth all year round.
Living Design Ideas with Slate Floors
8




