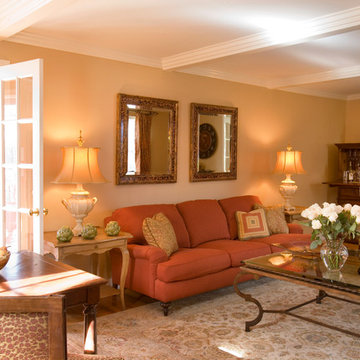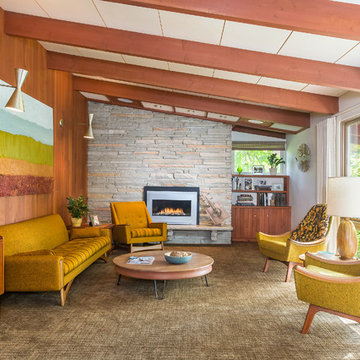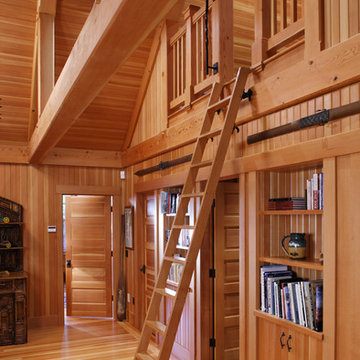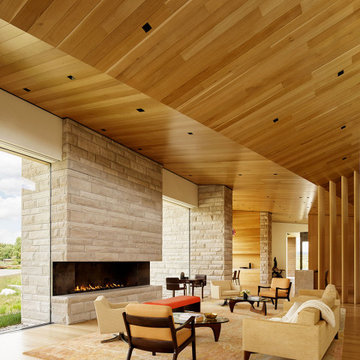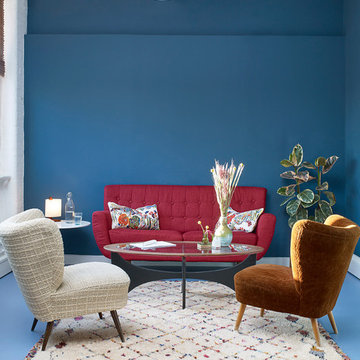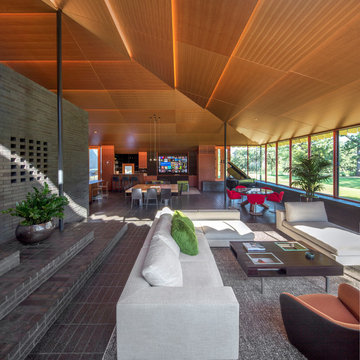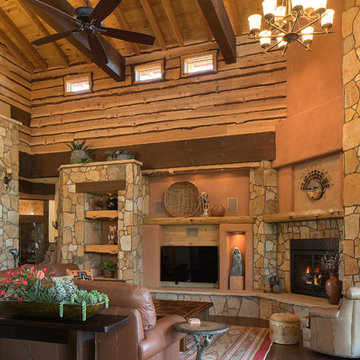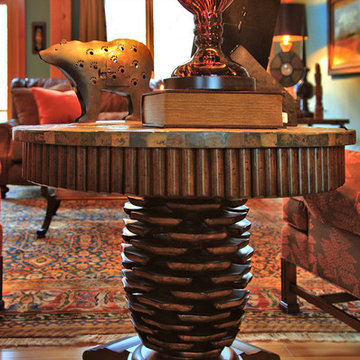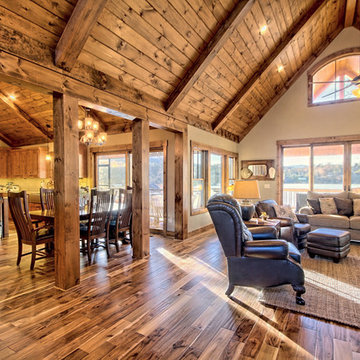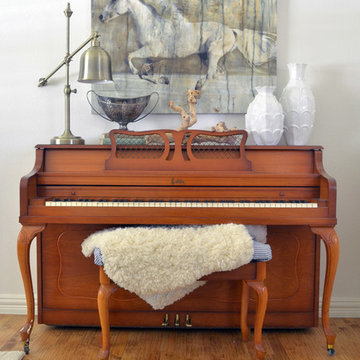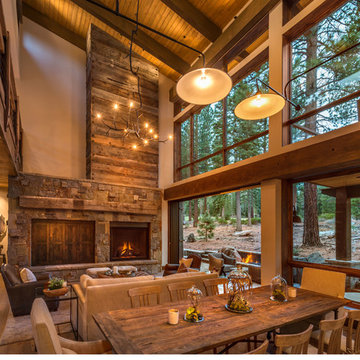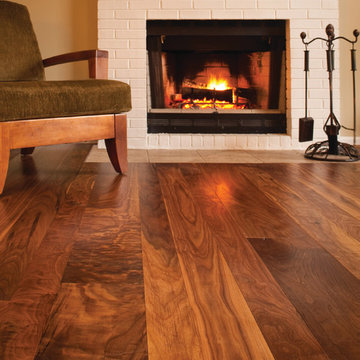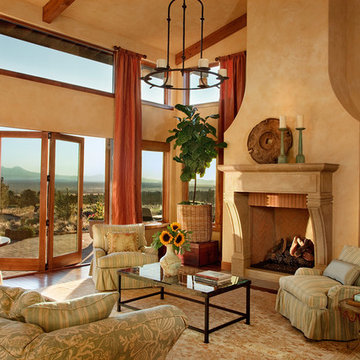Living Room Design Photos
Refine by:
Budget
Sort by:Popular Today
201 - 220 of 18,602 photos
Item 1 of 2
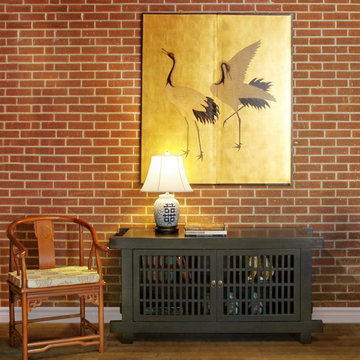
Asian themed loft space featuring the following products: Natural finish rosewood armchair with silk cushion and longevity symbol carving; double happiness porcelain blue and white lamp; gold leaf dancing cranes wall plaque; black matte finish Japanese Shinto cabinet.
Photo By: Tri Ngo
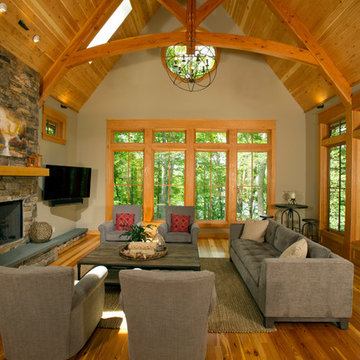
The design of this home was driven by the owners’ desire for a three-bedroom waterfront home that showcased the spectacular views and park-like setting. As nature lovers, they wanted their home to be organic, minimize any environmental impact on the sensitive site and embrace nature.
This unique home is sited on a high ridge with a 45° slope to the water on the right and a deep ravine on the left. The five-acre site is completely wooded and tree preservation was a major emphasis. Very few trees were removed and special care was taken to protect the trees and environment throughout the project. To further minimize disturbance, grades were not changed and the home was designed to take full advantage of the site’s natural topography. Oak from the home site was re-purposed for the mantle, powder room counter and select furniture.
The visually powerful twin pavilions were born from the need for level ground and parking on an otherwise challenging site. Fill dirt excavated from the main home provided the foundation. All structures are anchored with a natural stone base and exterior materials include timber framing, fir ceilings, shingle siding, a partial metal roof and corten steel walls. Stone, wood, metal and glass transition the exterior to the interior and large wood windows flood the home with light and showcase the setting. Interior finishes include reclaimed heart pine floors, Douglas fir trim, dry-stacked stone, rustic cherry cabinets and soapstone counters.
Exterior spaces include a timber-framed porch, stone patio with fire pit and commanding views of the Occoquan reservoir. A second porch overlooks the ravine and a breezeway connects the garage to the home.
Numerous energy-saving features have been incorporated, including LED lighting, on-demand gas water heating and special insulation. Smart technology helps manage and control the entire house.
Greg Hadley Photography
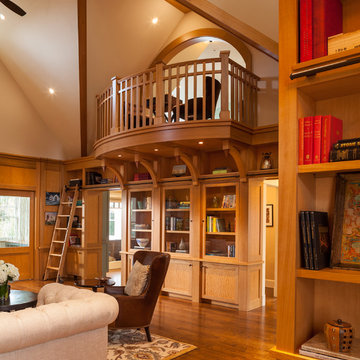
Architect: Ron DiMauro Architects
General Contractor: CP Construction
Woodwork: Yoffa Woodworking
Photography: Warren Jagger
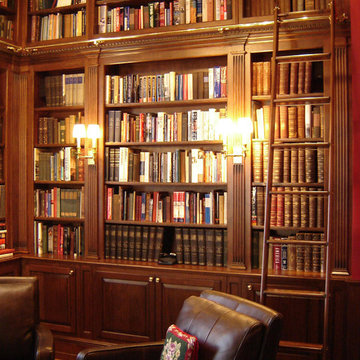
This grand home library was designed and built by Odhner & Odhner in a rather grand Philadelphia apartment. The wood specie was cherry. the space includes a bar area. It looks like a wonderful place to pass time with a good book!
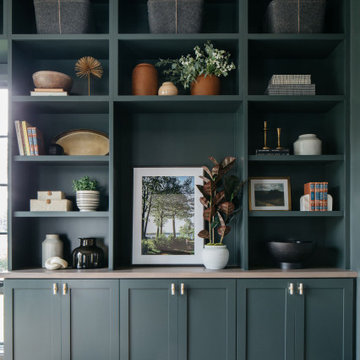
If you could paint a built-in any color, what would you choose?
We love when clients shoot for the stars and get creative with their color choices. This bold green built-in contrasted with a white oak countertop gives the homeowners plenty of extra storage and display space for their favorite things.
No color is too crazy, so send us your inspiration and let’s get creating!?
Paint Color: Inspired by Studio Green by @farrowandball
White Oak Top Color: Warm Gray by Sherwood @sherwinwilliams
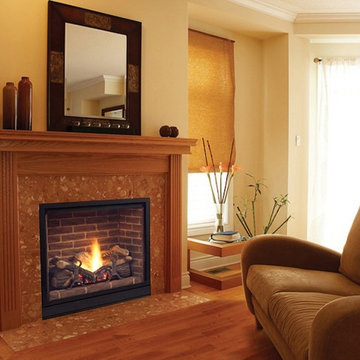
Solitaire Series Fireplace with Wood Casing in Overland Park, Kansas by Henges.
Living Room Design Photos
11

