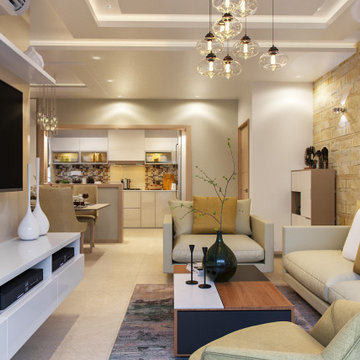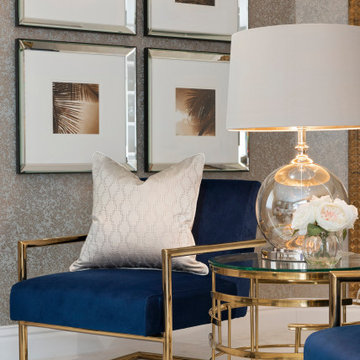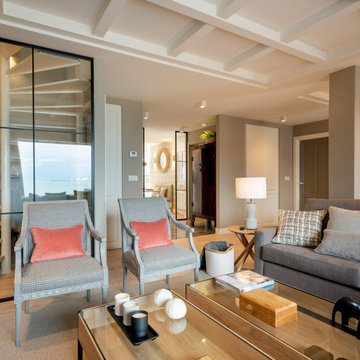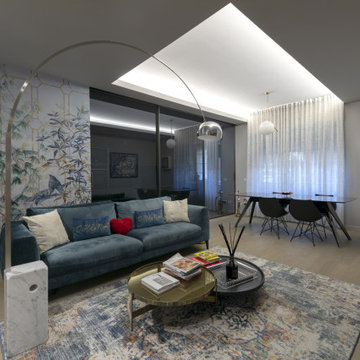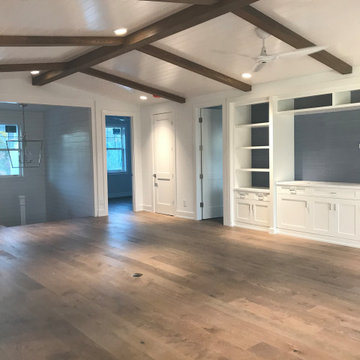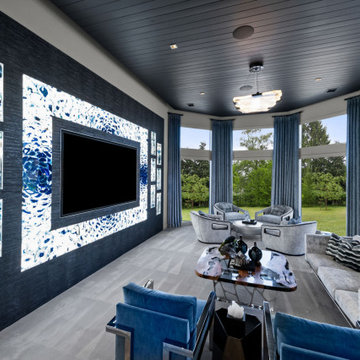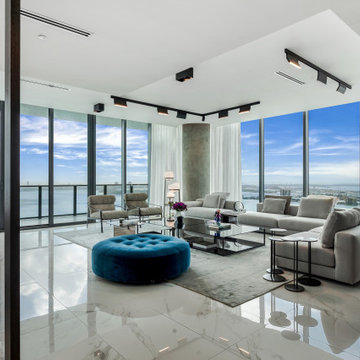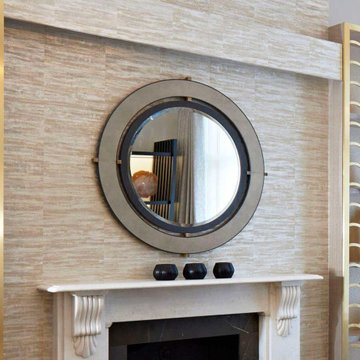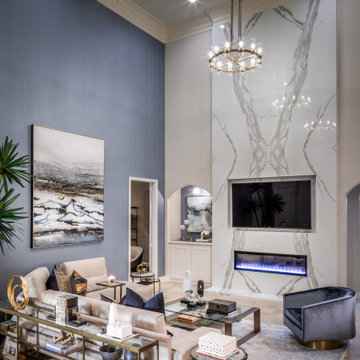Living Room Design Photos with a Built-in Media Wall and Wallpaper
Refine by:
Budget
Sort by:Popular Today
21 - 40 of 581 photos
Item 1 of 3

This Rivers Spencer living room was designed with the idea of livable luxury in mind. Using soft tones of blues, taupes, and whites the space is serene and comfortable for the home owner. The Susan Harter mural envelopes the room while the hints of modern in the lucite and light fixtures balance the traditional space. The antique wood pieces add warmth to the room.
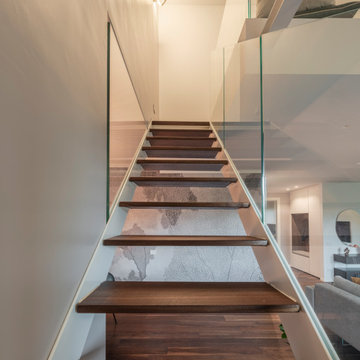
Ecco a la scala in ferro e vetro con gradini in legno di noce Americano di Cadorin. Dietro si vede la carta da parati di Glamora della zona pranzo.
Foto di Simone Marulli

The Paddocks, Writtle
Set in the beautiful Essex countryside in the sought after village of Writtle, Chelmsford, this project was focused on the developer’s own home within the development of a total of 6 new houses. With unobstructed views of the countryside, all properties were built to the highest standards in every respect and our mission was to create an effortless interior that reflected the quality and design workmanship throughout, together with contemporary detailing and luxury.
A soothing neutral palette throughout with tactile wall finishes, soft textures and layers, provided the backdrop to a calming interior scheme. The perfect mix of woven linens, flat velvets, bold accessories and soft colouring, is beautifully tailored to our clients needs and tastes, creating a calm, contemporary oasis that best suited the client’s lifestyle and requirements.
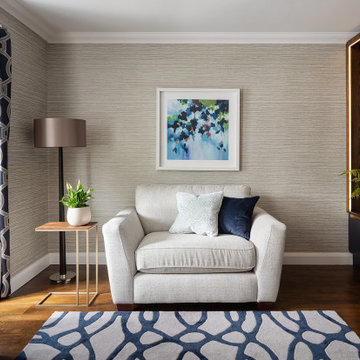
A living room with textured layers adding cosiness and comfort in this coastal property. Textured seagrass type wallpaper and geometric patterns in tones of taupe, silver and navy blue. Bespoke cabinetry in a TV unit with wood slats and handleless drawer storage. Rich tones to the hardwood flooring.
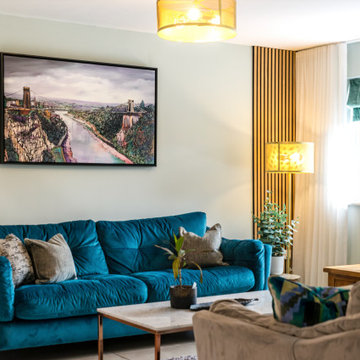
Cozy and contemporary family home, full of character, featuring oak wall panelling, gentle green / teal / grey scheme and soft tones. For more projects, go to www.ihinteriors.co.uk
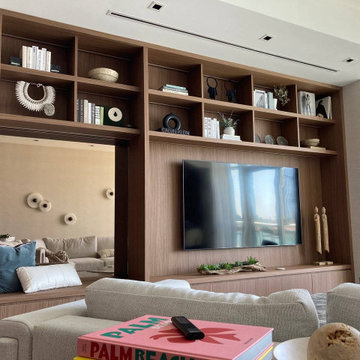
Custom Built In TV Unit. Plywood Maple interior fabrication with Walnut Veneer.
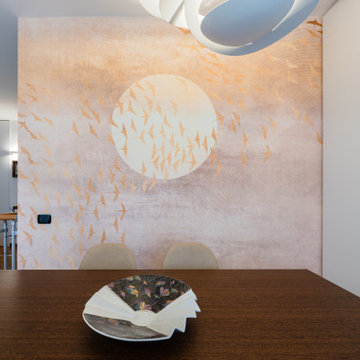
Vista della carta da parati Glamora in sala da pranzo.
Foto di Simone Marulli
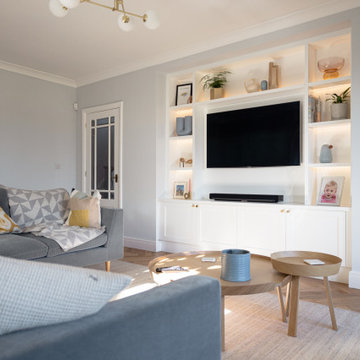
This media unit was designed and built to cover an old chimney and a set of small alcoves. Finished with sprayed white matt paint and featuring LED warm white lights on all the shelves this unit provides a huge feature for a stunning living space in this Harpenden home.
Base units are finished with shaker-style doors and mounted with Blum soft close hinges. This project was part of an overall ground floor renovation which I was part of to complete all the other carpentry works.
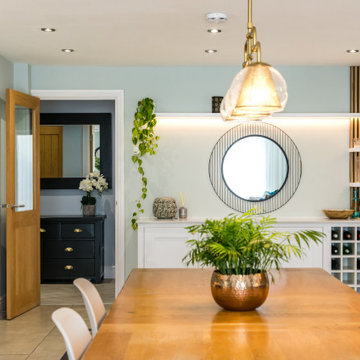
Cozy and contemporary family home, full of character, featuring oak wall panelling, gentle green / teal / grey scheme and soft tones. For more projects, go to www.ihinteriors.co.uk
Living Room Design Photos with a Built-in Media Wall and Wallpaper
2
